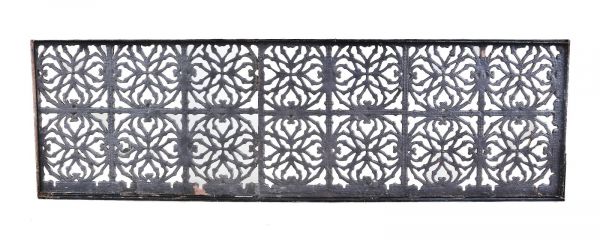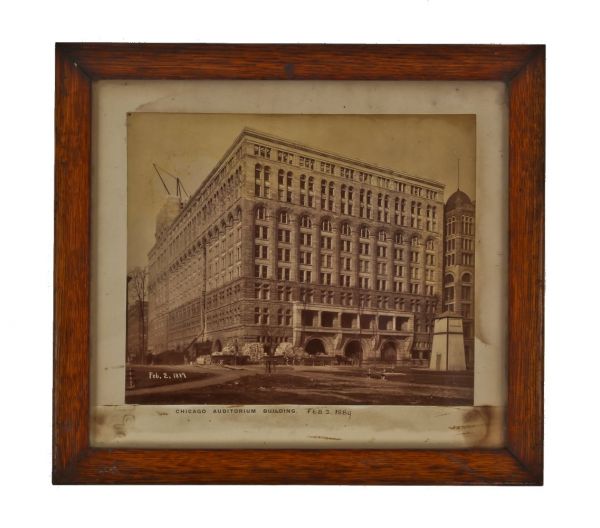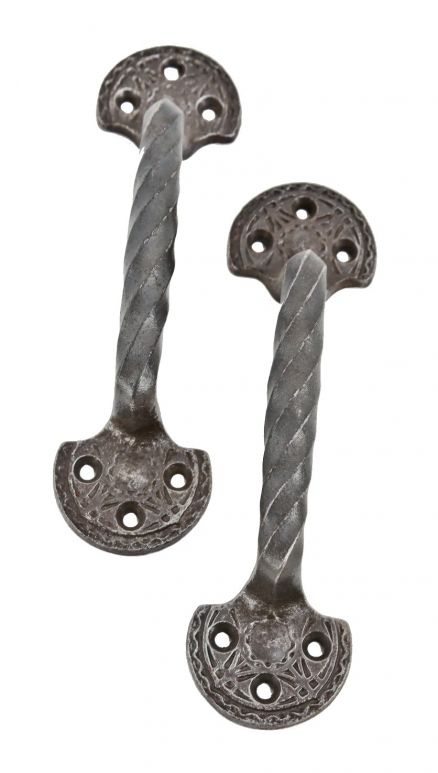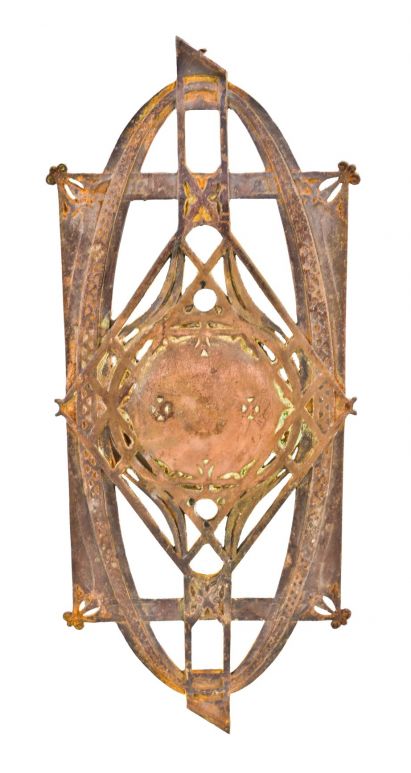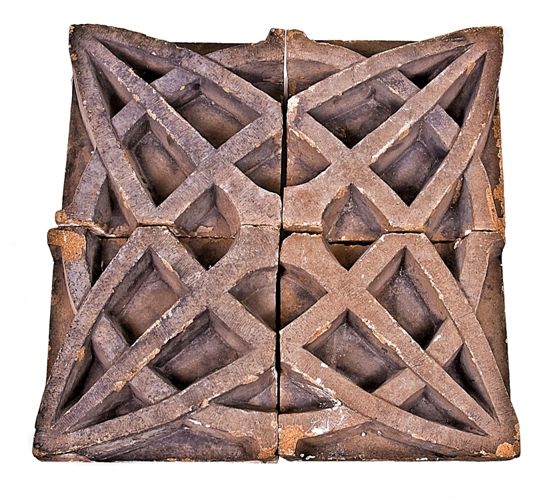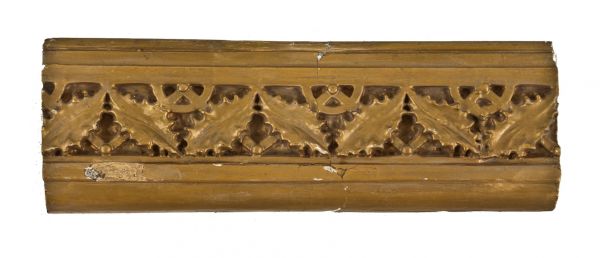original museum-quality c. 1892 black enameled ornamented wrought iron exterior m.a. meyer commercial loft building fire escape open or perforated grate with unusual moorish design
SOLD
Out of stock
SKU
UR-20059-14
adler & sullivan, architects
very rare and historically-important late 19th century single-sided exterior fire escape open grate horizontal platform salvaged from the the non-extant m.a. meyer loft building designed by the chicago architectural firm of louis h. sullivan and dankmar adler. the remarkably heavy solid wrought treaded iron walkway platform contains a mostly uniform old (possibly original) black enameled finish. the unusual and visually striking moorish pattern may very well have been designed by then-draftsman, frank lloyd wright. the seven-story masonry commercial loft for the estate of m.a meyer was demolished in 1968. the chicago warehouse was originally occupied by kuh, nathan & fischer (wholesale clothiers). the exact iron fabricator for this wonderfully designed fire escape panel is not known, although the chicago-based f.p. smith wire & ironworks company is a possible candidate. one of the first fire escapes of any type was invented in 18th-century england. in 1784, daniel maseres, of england, invented a machine called a fire escape, which, being fastened to the window, would enable him or anyone for that matter, to descend to the street without injury. as building codes became more common in countries around the turn of the 20th century, fire safety became an important concern for new construction. building owners were increasingly required to provide adequate escape routes, and at the time, fire escapes seemed the best option available. not only could they be included in new construction at a low cost, but they could be very easily added to existing construction. as building codes evolved and more safety concerns addressed over subsequent editions, all construction above a certain number of stories was required to have a second means of egress, and external fire escapes were allowed as a retrofit option for existing buildings prior to the post-world war ii period. 82 inches x 1 1/4 inches x 25 inches.
You Might Also Like
WORDLWIDE SHIPPING
If required, please contact an Urban Remains sales associate.
NEW PRODUCTS DAILY
Check back daily as we are constantly adding new products.
PREMIUM SUPPORT
We're here to help answer any question. Contact us anytime!
SALES & PROMOTIONS
Join our newsletter to get the latest information

