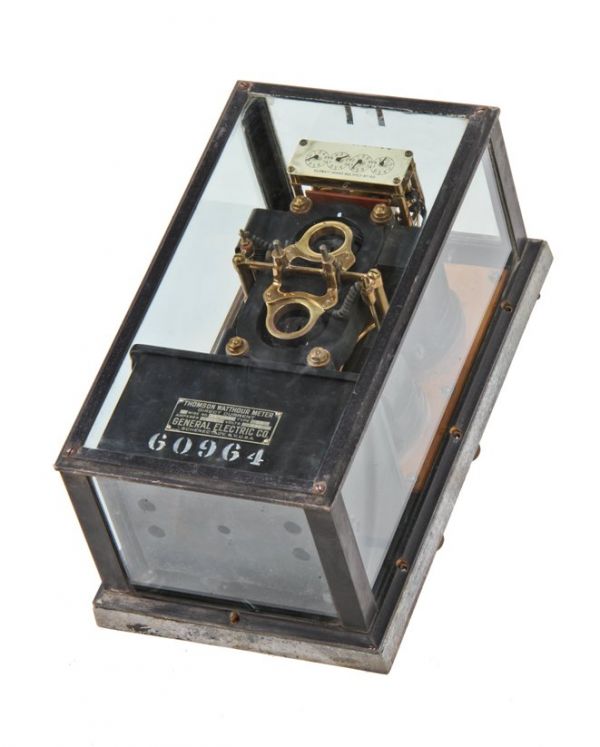remarkably rare early 20th century reliance building basement level encased glass astatic switchboard type thomson watthour meter
SOLD
Out of stock
SKU
UR-14527-12
general electric company, schenectady, ny.
all original and hard to find early 20th century oversized astatic switchboard type thomson electromechanical watthour meter designed and fabricated by the general electric company, schenectady, ny. the “cs” type direct current, three-wire electricity meter was first introduced in 1907. the thomson watthour meter (the so-called ” recording wattmeter”) is the earliest example of an american direct-current motor meter, and most other direct-current watthour meters differ from it only in details of design and construction. this meter contains a double set of current coils and the moving element is composed of two armatures astatically arranged on a single shaft so that any uniform magnetic field tending to weaken the torque produced by one armature will strengthen the torque of the other by a like amount. the magnets are also astatically arranged and enclosed in a laminated shield of soft steel punchings to protect them from external magnetic fields and the strong fields caused by short circuits through the meter. the line current passes through the fixed field windings, and the armature, which is wound with fine wire, is connected through a series resistance across the line. on the shaft of the motor is a disk of copper or aluminum which rotates between the poles of several permanent magnets. the upper end of the armature shaft has a worm which engages with the first gear wheel of the register. the intricate instruments are fully enclosed in a reinforced cast brass frame containing clear glass panels. the top-mounted kilowatt hour readout is comprised of four diminutive dials meters mounted against a white porcelain enameled copper backplate. the meter remains in exceptional original condition with intact mounting studs and threaded terminal plugs found on the backside. weighs nearly 95 pounds. measures 11 1/2 x 9 x 20 inches. salvaged from the subterranean depths of the reliance building. in 1890, real estate speculator william hale commissioned architects daniel burnham and john wellborn root to draw up plans for a new building located at the corner of state and washington streets (hale became acquainted with burnham & root from his other real estate projects, such as the rookery building). the architectural firm of burnham & root were renowned locally for designing several commercial buildings found throughout downtown chicago. root developed the floating raft system, which enabled designers to build large, steel-frame buildings on a reinforced concrete foundation, a necessity in chicago's moist soil. root and hale agreed that the new building needed to have large glass windows on the first floor with large, open spaces. hale intended to have several stories dedicated to smaller tenants, with offices for doctors and dentists on the uppermost floors. he also specifically emphasized the need for natural lighting on each and every floor. the plan for the reliance building was consistent with the growing concept of the chicago school of architecture, which emphasized the importance of designing to address the function of a building. carson pirie scott & co. was the first tenant of the reliance building, opening a dry goods store on the first floor once it was completed in 1891. after root's untimely death, daniel burnham recruited boston architect charles b. atwood to complete the building with e. c. shankland as lead engineer. atwood was able to implement his own design for the rest of the structure, using white glazed architectural terra-cotta cladding (on the two street facades) fabricated by the northwestern terra cotta company of chicago. burnham's building contractor of choice was george a. fuller, who had built the majority of chicago's tall office building throughout the latter half of the 19th century. the slender sixteen story steel frame skeleton was erected with unusual rapidity (completed over fifteen days in 1894). the reliance building, so named for its functionality, opened in march 1895. it was one of the first skyscrapers to offer electricity and phone service in all of its offices. in its first few decades, it provided office space for merchants and health professionals. the interior contained four passenger elevators located close to the entrance. the german gothic style elevator cages and surrounding grillework, comprised of ornamental iron with bower-barff finish, were fabricated by the winslow brothers of chicago. dark-stained mahogany woodwork was used throughout the building. the stairway, including newel posts, balustrade panels, stringers and risers are made of cast iron, with designs corresponding to and/or harmonizing with the existing ornamentation (all subjected to the bower-barff process). the building struggled during the great depression, and slowly became dilapidated. subsequent commercial alterations and signage greatly disfigured the lower floors. the original projecting cornice was removed around 1948. after caron pirie scott & co. left the building for the merchandise mart, the first floor was occupied by karroll's, a menswear store. however, the building struggled to maintain tenants on the upper floors. the building continued to fall into disrepair, as the small size of its retail spaces were not appealing to business interests in the late 20th century. the city of chicago made a commitment to revitalize the structure, but city hall could not agree on a plan. the debate became particularly polarized after the 1989 demolition of the nearby mccarthy building, which angered preservationists but satisfied business interests by providing space for a modern office building. finally, in 1994, the mcclier corporation collaborated with the baldwin development company to restore the reliance building; these two groups had recently worked together to rehabilitate the rookery building. the reliance building's rehabilitation was completed in 1999. the former retail space was ultimately converted into a boutique hotel.
WORDLWIDE SHIPPING
If required, please contact an Urban Remains sales associate.
NEW PRODUCTS DAILY
Check back daily as we are constantly adding new products.
PREMIUM SUPPORT
We're here to help answer any question. Contact us anytime!
SALES & PROMOTIONS
Join our newsletter to get the latest information

























