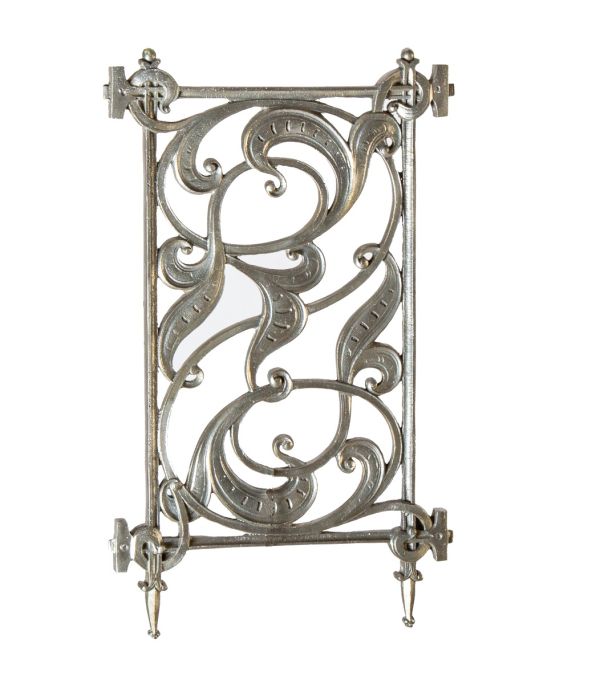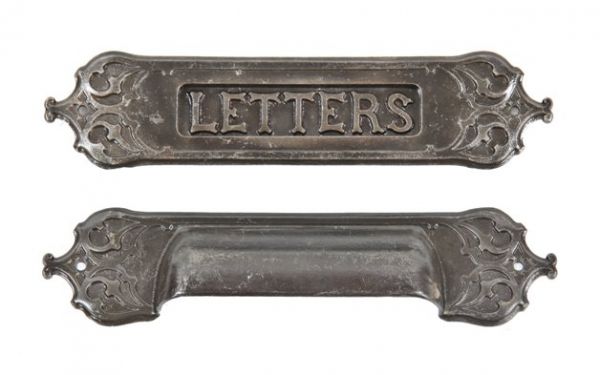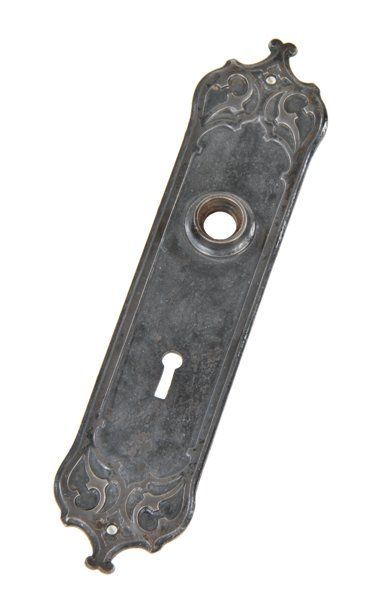single diminutive brushed cast aluminum model replica fabricated for the historically important monadnock building staircase restoration
BLDG. 51 MUSEUM COLLECTION
In stock
SKU
UR-33204-21
interior monadnock building cast aluminum working model used in the recreation or replication of one of the building's elegant staircases, designed by john root and fabricated by the winslow brothers of chicago. the model replica was designed and executed during the building's 13 year restoration beginning in 1979. the staircase "filler" panel remains in great condition with a uniform surface patina. the monadnock building's north half was designed by the firm of burnham & root and built starting beginning in1891. the tallest load-bearing brick building ever constructed, it employed the first portal system of wind bracing in america. the building's interior decorative staircases represent the first structural use of aluminum in building construction. the south half, constructed in 1893, was designed by holabird & roche and is similar in color and profile to the original, but the design is more traditionally ornate. when completed, the monadnock was the largest office building in the world. the success of the building was the catalyst for an important new business center at the southern end of the loop. the building was remodeled in 1938 in one of the first major skyscraper renovations ever undertaken—a bid, in part, to revolutionize how building maintenance was done and halt the demolition of chicago's aging skyscrapers. it was sold in 1979 to owners who restored the building to its original condition, in one of the most comprehensive skyscraper restorations attempted as of 1992. the project was recognized as one of the top restoration projects in the usa by the national trust for historic preservation in 1987. the north half is an unornamented vertical mass of purple-brown brick, flaring gently out at the base and top, with vertically continuous bay windows projecting out. the south half is vertically divided by brickwork at the base and rises to a large copper cornice at the roof. projecting window bays in both halves allow large exposures of glass, giving the building an open appearance despite its mass. the monadnock is part of the printing house row district, which also includes the fisher building, the manhattan building, and the old colony building. when it was built, many critics called the building too extreme, and lacking in style. others found in its lack of ornamentation the natural extension of its commercial purpose and an expression of modern business life. early 20th-century european architects found inspiration in its attention to purpose and functional expression. it was one of the first buildings named a chicago architectural landmark in 1958. it was added to the national register of historic places in 1970, and named as part of the national historic landmark south dearborn street – printing house row north historic district in 1976. modern critics have called it a "classic", a "triumph of unified design", and "one of the most exciting aesthetic experiences america's commercial architecture produced." in 1979 the monadnock building had been substantially compromised from piecemeal alterations dating back to the depression. the dearborn street entrances were shuttered and the ground floor was defaced by a multitude of unattrative signage. the brick had been painted and was showing substantial wear. the marble wainscoting used in the building's interior had been painted over and many of the original oak doors had been replaced. the decorative cast aluminum stair rails had been enclosed, and some stairways and corridors had been closed off completely. much of the original mosaic tile had been removed, while some floors were carpeted or tiled over in vinyl or terrazo. half of the sixteen elevators were still manually operated." the 13-year long effort to restore the monadnock to its original condition in painstaking detail is widely considered the most comprehensive skyscraper restoration ever attempted at the time. working from original drawings discovered at the art institute of chicago and two old photographs, william donnell and john vinci, one of the nation's leading preservation architects, restored the building to its condition when first constructed. the color of the shellac was matched to closets where the wood had not been darkened by exposure to light or the elements. the mosaic floors were recreated by italian craftsmen at a cost of fifty dollars per square foot. a local firm was found that could reproduce the complicated process of sandblasting and hide glue application used to created the original glue chip glass" finish. this reproduced glass was used to restore the partitions and naturally lit corridors of root's design. to recreate the doors and wood trim, donnell purchased the firm that had created the original oak woodwork—and still used the same 19th century machinery. replicas of the original aluminum light fixtures were fabricated from early photographs and carbon filament light bulbs were obtained, to recreate the original lighting effect. a single surviving aluminum staircase discovered behind a wall was restored and used as a model to rebuild the lobby stairways and other metalwork. the wainscoting on the upperfloors was restored with marble salvaged from the recently modernized, nearby 19 lasalle and manhattan buildings. marble was purchased from the same italian quarry that supplied root's original construction to restore the lobby walls and ceilings. the dearborn street entrances were reopened and their massive granite lintels and surrounds were cleared of layers of black paint and/or replaced. a source was found for the molded bricks needed to repair or replace the curved corners. large plate glass windows at the entrance were removed and replaced with double-hung windows that conformed to the original design. fiberglass shades resembling the original linen versions were installed to preserve the appearance of the facade. the average cost of the restoration work was a million dollars per floor in 1989. donnell's goal was that the monadnock would "not only look as it originally did, it [would] also live as it used to", and he sought tenants for the street-level shops that were similar to their 19th century occupants.shop windows were cleared of all signs and obstructions to preserve intended views from the corridor through to the street. fluorescent lighting was prohibited and only gold leaf lettering on the glass was permitted for signage. shops, all individually owned, were selected to fit the architectural character of the building. a florist, for example, was chosen that evoked a turn-of-the-century atmosphere, as well as a barbershop with vintage fixtures and decor. a tobacconist with oak furnishings, a pen shop with glass cases, a shoe-shine stand, and other service establishments represented, in donnell's words, "the kind of small-scale entrepreneurs who occupied those spaces at the turn of the century, the kind of people who bring vitality and life to a building because they have a stake in it."
WORDLWIDE SHIPPING
If required, please contact an Urban Remains sales associate.
NEW PRODUCTS DAILY
Check back daily as we are constantly adding new products.
PREMIUM SUPPORT
We're here to help answer any question. Contact us anytime!
SALES & PROMOTIONS
Join our newsletter to get the latest information





























