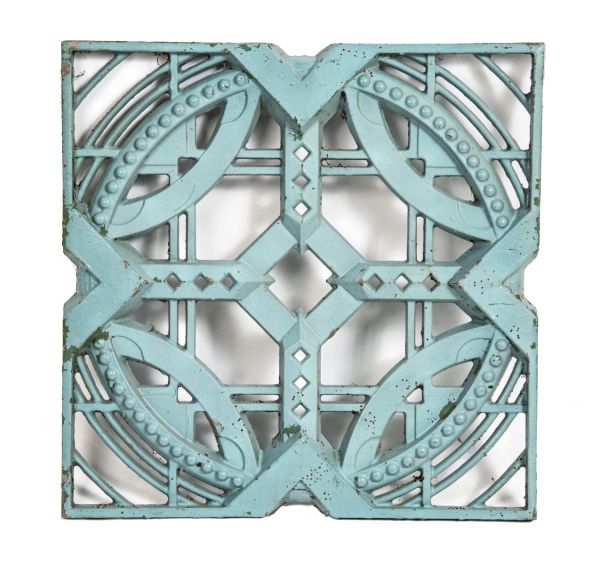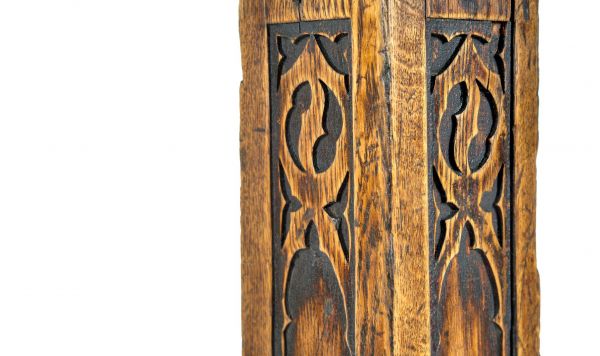1960 american prairie school style light blue enameled cast aluminum john dekoven hill-designed reticulated modular grille or screen
Special Price
$2,125.00
Regular Price
$2,500.00
In stock
SKU
UR-33439-22
schmidt ornamental ironworks, evanston, ills.
unique single-sided american prairie school style light blue enameled cast aluminum grille or panel originally designed for the modernist "pace setter" ralph and patricia corbett house, located in cincinnati, oh. the corbett's owned nutone (fabricator of chomes and/or doorbells since 1936) and were major cincinnati arts benefactors. the corbett home commission was spearheaded by taliesin apprentice, john dekoven hill. mr. hill decided to become an architect early on in his life, but not until he visited taliesin did he become passionate about the design style of frank lloyd wright. hill skipped his high school graduation ceremony to enroll in the taliesin fellowship program. on june 17, 1938. because hill was so young even among the apprentices, wright often introduced him not by his name but by "this is johnny. his father left him on my doorstep in a basket." with only a high school education, hill started very green as an apprentice but went on to become wright's chief architect and right hand man. hill had a keen sense of balance and an eye for design, and took responsibility for the designs and furnishings of all the interiors of the buildings wright designed. hill and wright designed a number of buildings together where hill acted as chief architect. notably, hill was the chief architect and designer for the echt-wrightian j. ralph and patricia corbett house on 2501 grandin road in cincinnati, ohio. the house was designated the house beautiful magazine's 1960 pace setter and is considered the culmination of wright and hill's collaborative designs. many features first seen in falling water and taliesin were incorporated into the house. from 1953 to 1963 hill served as the architecture editor for house beautiful magazine and in 1964 became its editorial director. in this function, hill helped promote the cause of modern architecture and particularly wright's "organic" approach. he went on to become treasurer of the taliesin fellowship and honorary chairman of the frank lloyd wright foundation. the striking ornamental panel with geometric design motifs were later re-fabricated by the schmidt iron works of chicago for use as rear fencing, when harry weese and i.m. pei's were looking for an alternative to the standard brick walls that were built around the urban renewal homes in hyde park. by 2013 the aluminum-paneled fence installation was badly deteriorating and ultimately removed. the panel depicted in this listing was apart of that fence. measures 17 3/4 x 17 3/4 inches.
WORDLWIDE SHIPPING
If required, please contact an Urban Remains sales associate.
NEW PRODUCTS DAILY
Check back daily as we are constantly adding new products.
PREMIUM SUPPORT
We're here to help answer any question. Contact us anytime!
SALES & PROMOTIONS
Join our newsletter to get the latest information




























