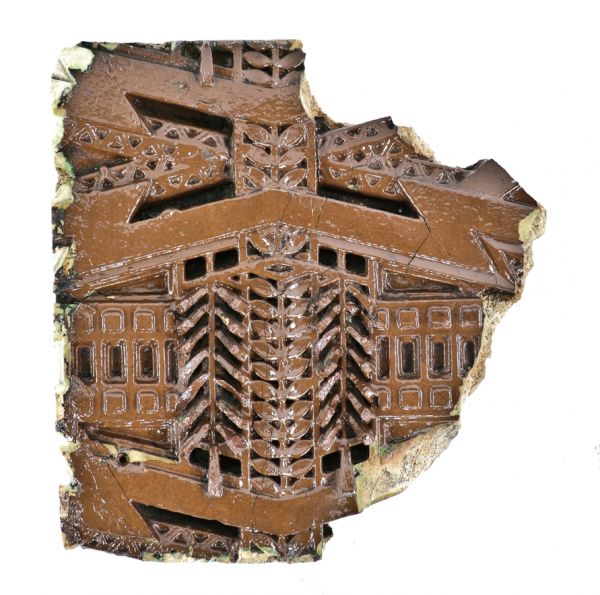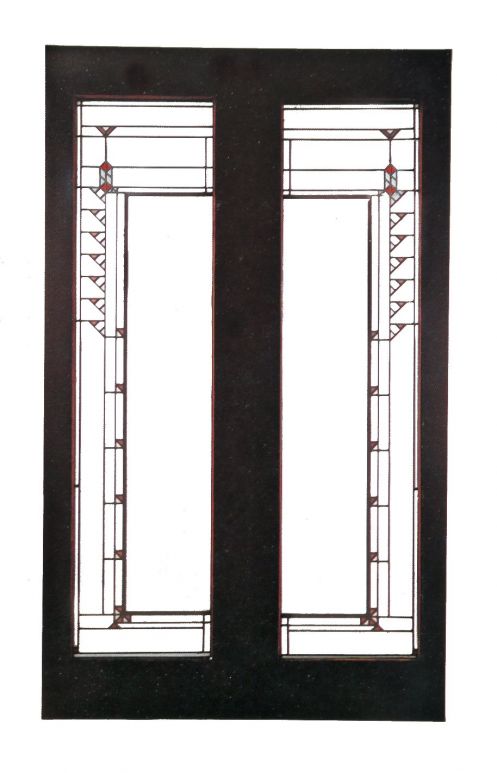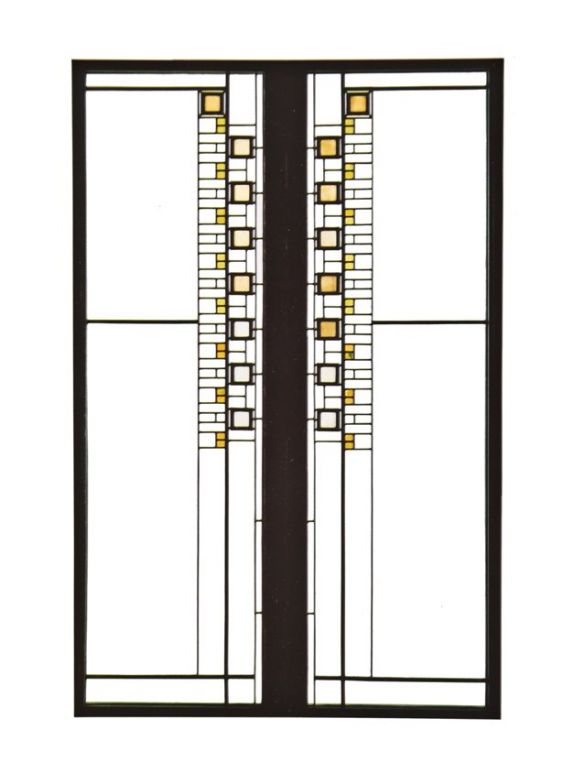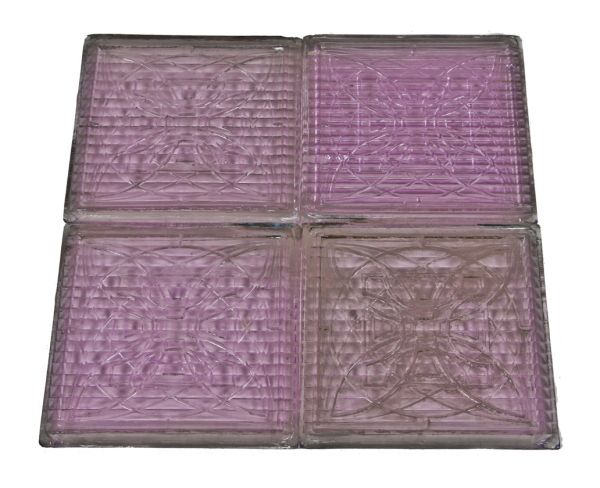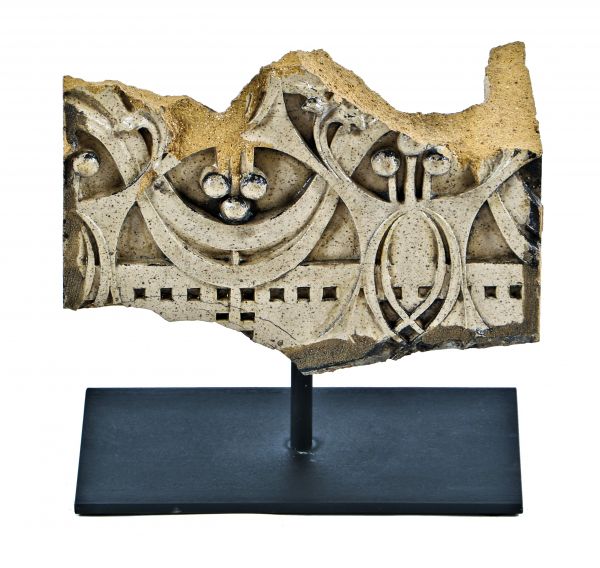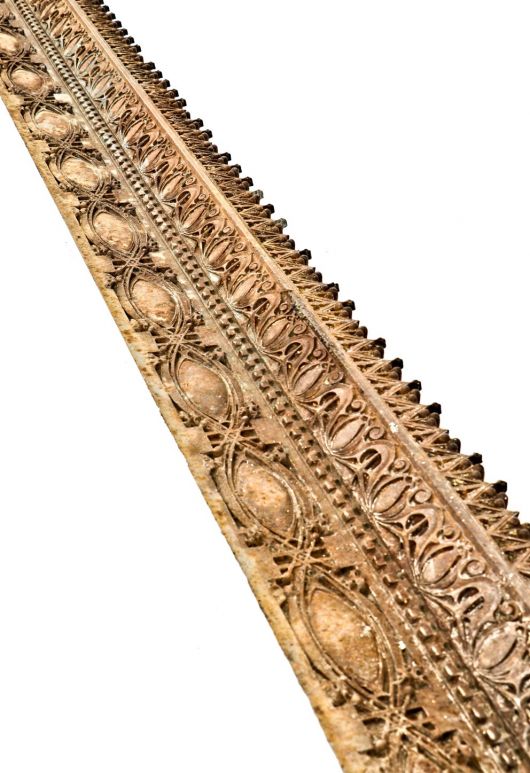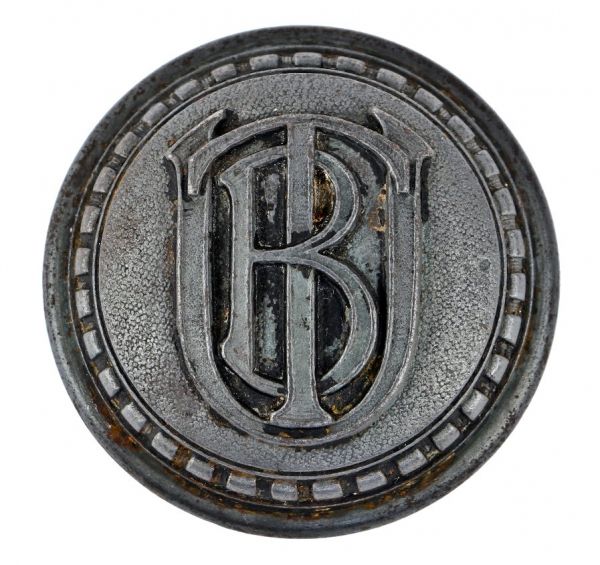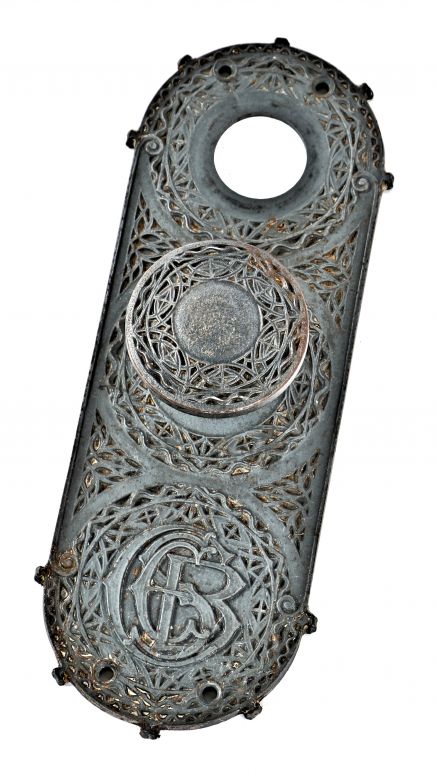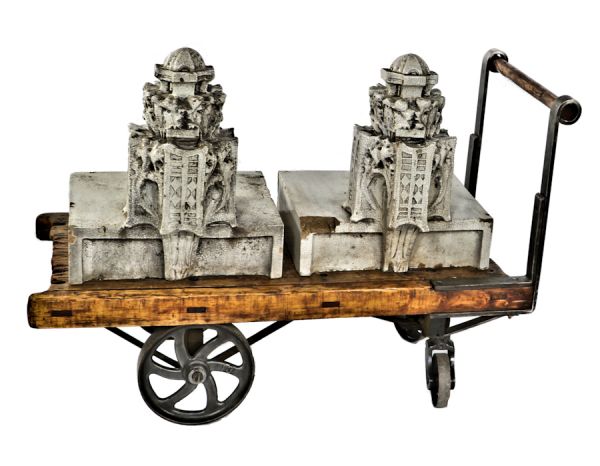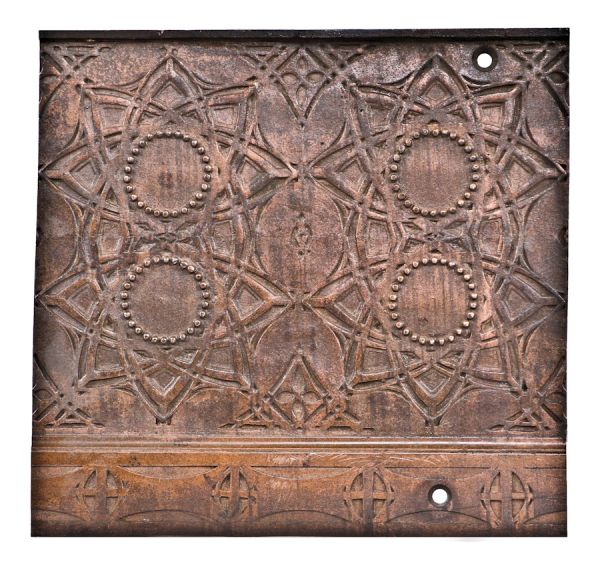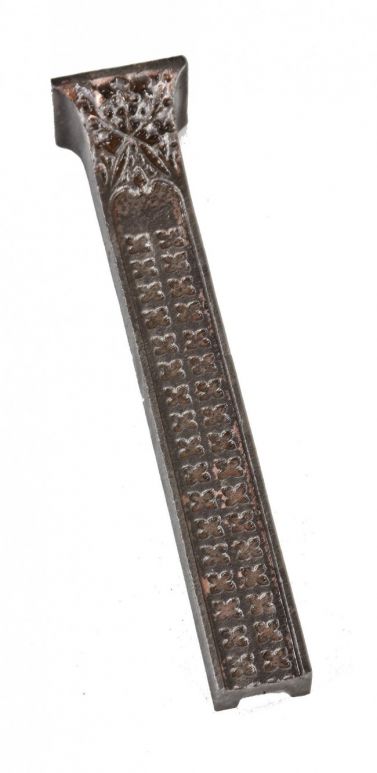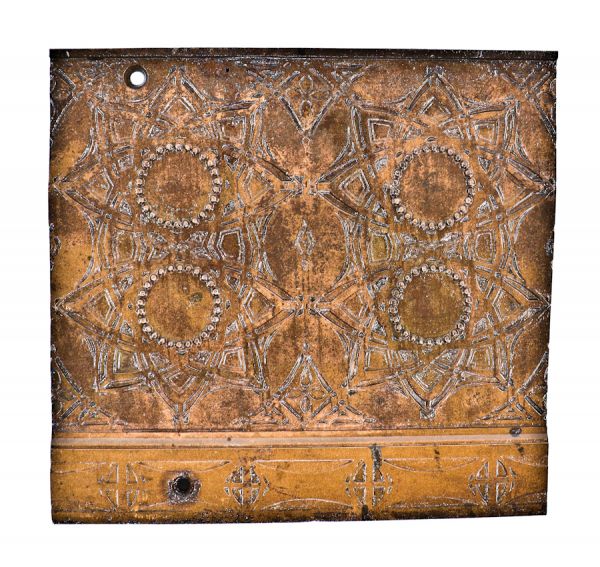historically important early 20th century highly stylized frank lloyd wright-designed sumac pattern susan lawrence dana house exterior cast plaster frieze fragment
BLDG. 51 MUSEUM COLLECTION
Out of stock
SKU
UR-26145-17
exact fabricator not known
museum quality all original c. 1902 ornamented painted cast plaster "sumac pattern" exterior frieze fragment removed from the susan lawrence dana house designed by prairie architect, frank lloyd wright. the house's badly deteriorated plaster work was removed in 1979 shortly before restoration commenced. the extant replacement consists of a vinyl-coated plywood. the restoration involved the recasting of the original frieze in a more durable material and put back into place. a few sections (such as the one shown above) of the original frieze are now in museums and private collections. the dana-thomas house or susan lawrence dana house or dana house (built 1902–04) was designed by architect frank lloyd wright. the extant house - located along east lawrence avenue in springfield, illinois - was built for patron susan lawrence dana. the house reflects the mutual affection of the patron and the architect for organic architecture, the relatively flat landscape of the u.s. state of illinois, and the japanese aesthetic as expressed in japanese prints. in 1902, susan lawrence dana was an independent woman and heiress to a substantial fortune, including silver mines in the rocky mountains. widowed in 1900, dana enjoyed complete control over her household and fortune. eager to express her personality and to become the leading hostess in springfield, dana decided to completely remodel her family's italianate mansion located in the state capital's fashionable "aristocracy hill" neighborhood. susan lawrence dana's search for an architect to match her aspirations ended when she was introduced to frank lloyd wright, the rising leader of a new movement in architecture. in 1893, frank lloyd wright left the office of his mentor, louis sullivan, and began to practice as an independent architect. fully agreeing with sullivan's doctrine of "organic architecture", wright expanded it into a full-fledged system of congruence between the interior of a building and its surroundings, which came to be called the "prairie style." susan lawrence dana's 1902 commission to wright to plan the "remodeling" of the lawrences' victorian mansion was the largest commission that wright had received up to that time. the architect, who recognized a kindred spirit in mrs. dana, expanded the boundaries of his commission to design and build what was, in effect, an entirely new house. this house was a showcase for wright's prairie style. it reflected susan lawrence dana's flamboyant personality and dana's and wright's mutual love of japanese prints and drawings. the house was designed for display and entertainment. an arched doorway admitted guests into a series of expanding spaces, the vestibule and reception hall. the concept of "expanding space" was repeated throughout the house, with windows placed so as to continually draw the resident or guest into an awareness of the outside. wright designed approximately 450 art glass windows, skylights, door panels, sconces, and light fixtures for the house, most of which survive. much of the art glass, and the mural by george niedecken surmounting the dining room interior, centered on a sumac motif. a substantial west wing leads visitors through an interior torii gate into two of the largest rooms in the house. the upper-level gallery was used for musical entertaining, and the ground-level library contains special easels designed by wright for dana to display selections from her collection of japanese prints, part of more than 100 pieces of free-standing wright-designed white oak furniture in the house. susan lawrence dana lived in the dana-thomas house for approximately 24 years, from 1904 until about 1928. at first a successful hostess and leader of springfield's social scene, she later became increasingly reclusive and turned her attention to spiritualism and the occult. suffering from increasing financial constraints in her later years, she closed the main house around 1928 and moved to a small cottage on the grounds. as dana struggled with age-related dementia in the 1940's, her home and its contents were sold. charles c. thomas, a successful medical publisher, was the second owner and custodian of the dana-thomas house in 1944-1975. charles died in 1969 and his wife nanette died in 1975. he and his wife are credited with maintaining the house's original furnishings and design, and with selling the home and its furnishings as a unit to the state of illinois in 1981 for $1.0 million, significantly less than could have been earned had the household been broken up.
You Might Also Like
WORDLWIDE SHIPPING
If required, please contact an Urban Remains sales associate.
NEW PRODUCTS DAILY
Check back daily as we are constantly adding new products.
PREMIUM SUPPORT
We're here to help answer any question. Contact us anytime!
SALES & PROMOTIONS
Join our newsletter to get the latest information

