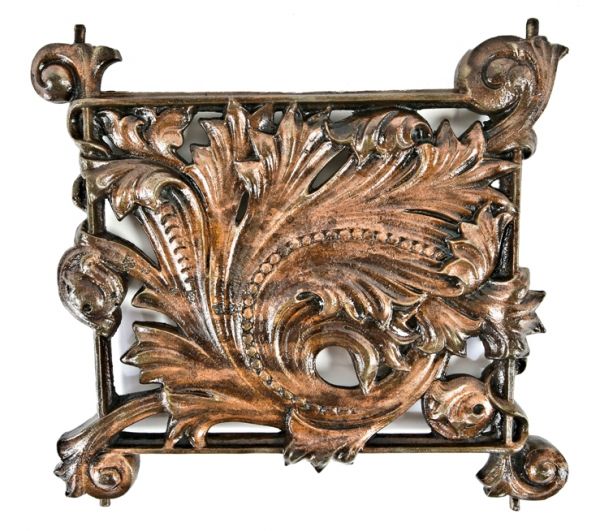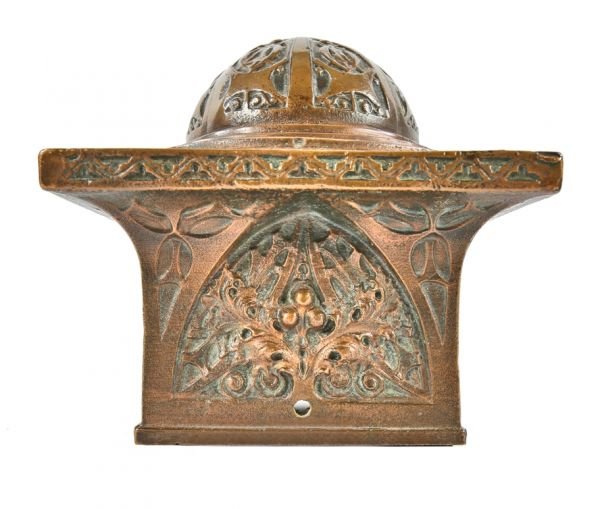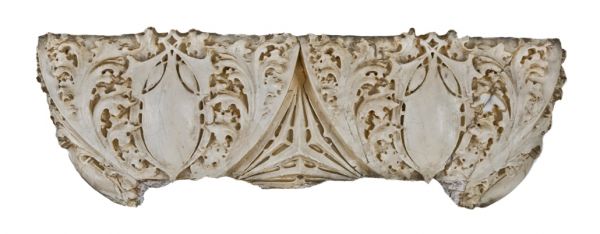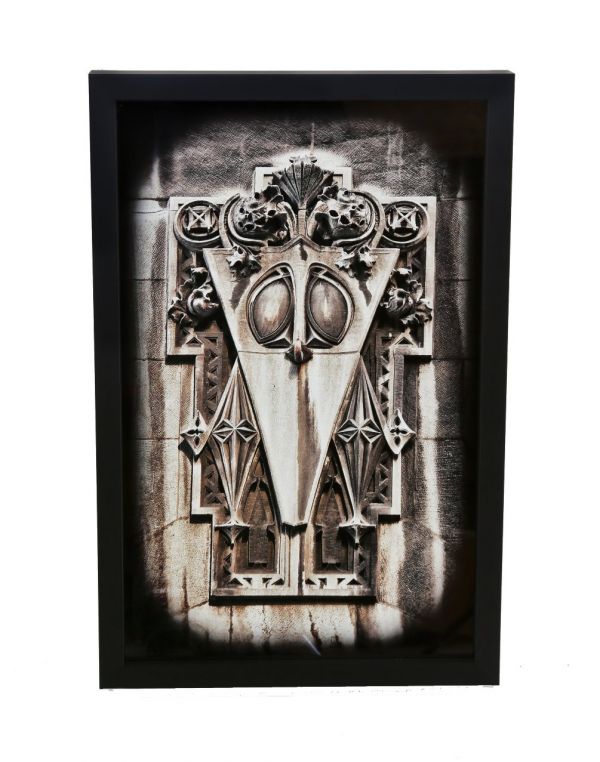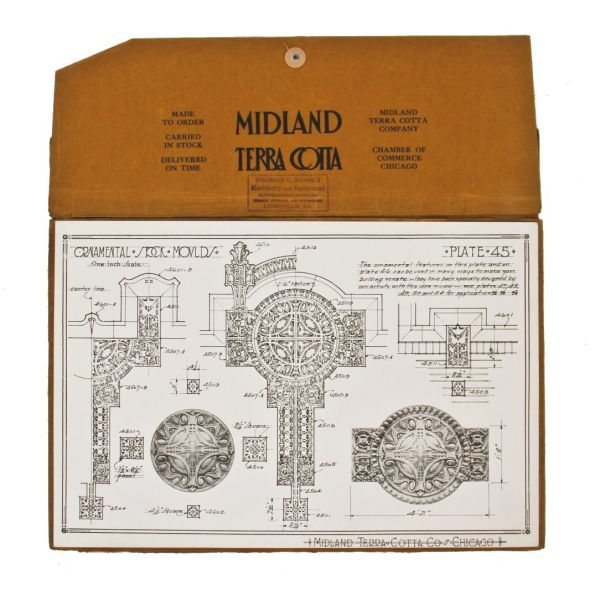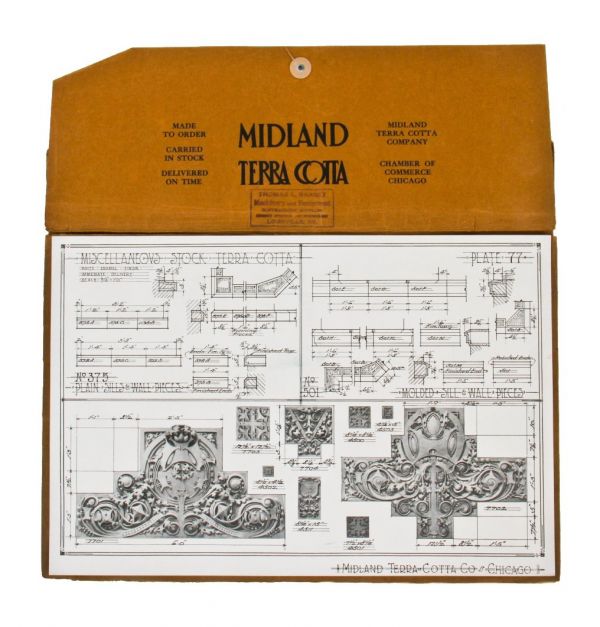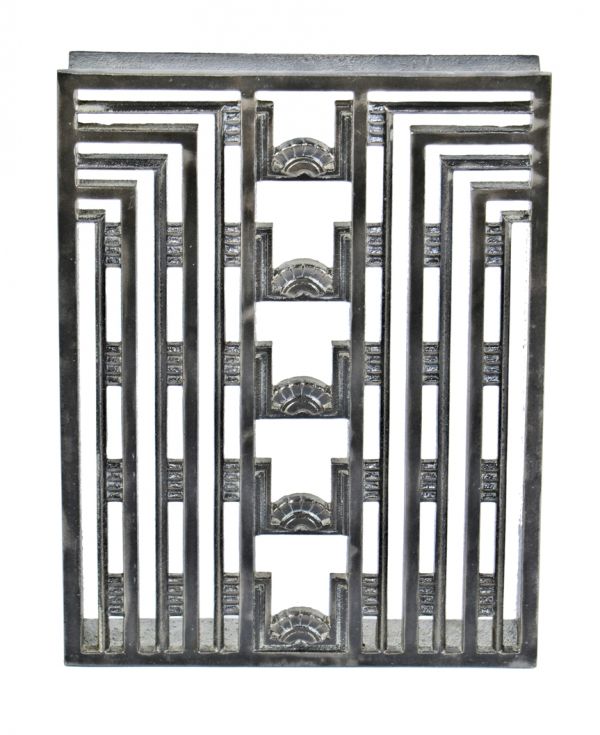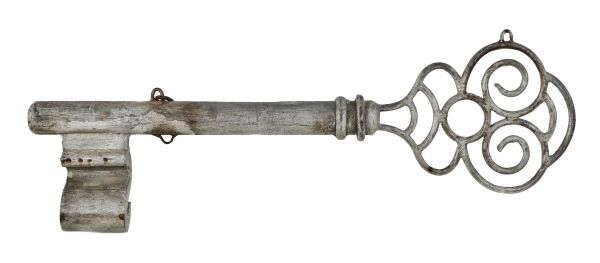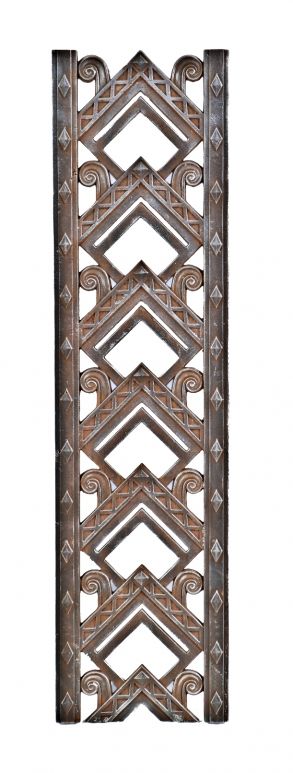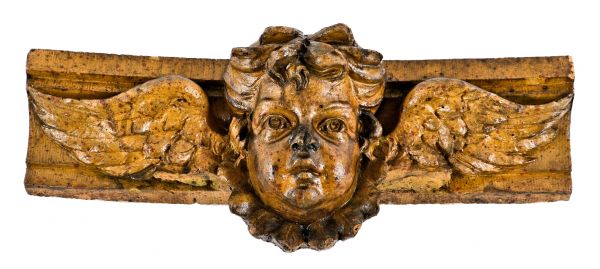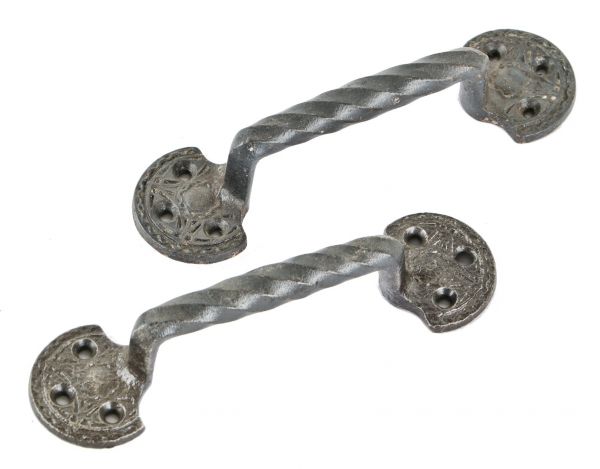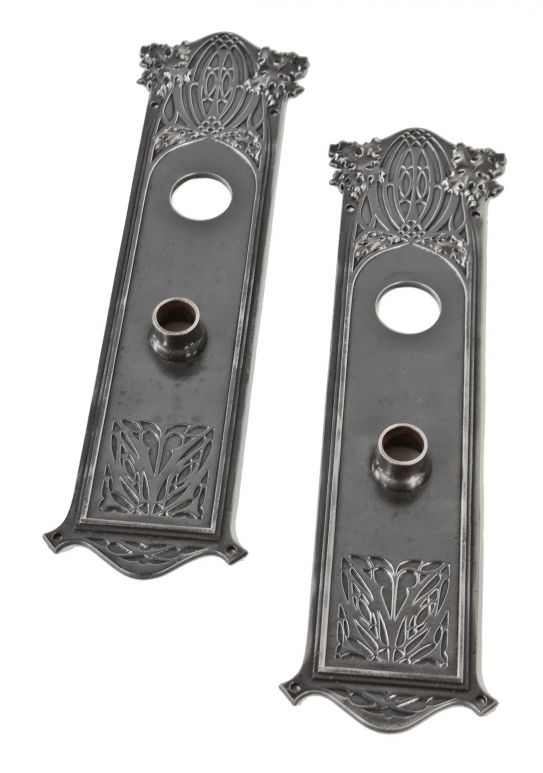late 19th century original and intact hugh garden-designed copper-plated ornamental cast iron montgomery ward & company headquarters lobby radiator grille panel
SOLD
Out of stock
SKU
UR-26912-17
schmidt, garden & martin, architects
late 19th century antique american original copper-plated ornamental cast iron interior radiator grille panel salvaged from the montgomery ward & company headquarters building designed by the notable firm of schmidt, garden & martin. the richly organic "gardenesque" floral motif is a reinterpretation of design elements employed by louis sullivan. the diminutive panel was originally apart of an interior lobby radiator grille. the diminutive grille was likely fabricated by the winslow brothers foundry, chicago, ills. extant building was designed by the architectural firm of schmidt, garden and martin. although known primarily for their commercial and industrial designs, the firm also designed several residential buildings, more than 300 hospitals and various public structures. richard ernest schmidt studied architecture at the massachusetts institute of technology and worked for a number of architects (adolph cudell and charles sumner frost) before starting his own practice in 1887. eight years later, he asked hugh gorden garden to join him as chief of design. a native of toronto, canada, garden had moved to chicago in the late-1880′s, apprenticing with several architectural firms, including flanders & zimmerman, henry ives cobb, and shepley, rutan & coolidge. he then became a freelance renderer, which brought him jobs with howard van doren shaw, louis sullivan, and frank lloyd wright. in 1906, the schmidt-garden partnership was formalized under the name of richard e. schmidt, garden & martin. the third partner was edgar d. martin, who later joined the firm of pond & pond. schmidt brought business acumen and social connections to the partnership, while garden brought the imagination, inventiveness, and sensitivity of a creative designer and versatile draftsman. martin was an extremely skilled structural engineer who was able to solve technical problems associated with large industrial buildings and modern materials, such as the montgomery ward & co. catalog house, one of the first buildings to be constructed of reinforced concrete. garden helped evolve the firm’s progressive approach to design, much in the way that his contemporaries, sullivan and wright, had done. the style and details of garden’s architectural designs were so unique and distinctive that they often are referred to with the term “gardenesque.” the montgomery ward company complex previously served as the national headquarters for the country's oldest mail order firm, montgomery ward. the property is located along the north branch of the chicago river at 618 w. chicago avenue in chicago. it was listed on the national register of historic places and as a national historic landmark on june 2, 1978. the two earliest buildings, the old administration building and the mail order house, are constructed of reinforced concrete and were designed by hugh garden, a member of the distinguished architectural firm of schimdt, garden, and martin. the 400,000-square-foot eight-story administration building served as the company's headquarters until 1974, and features sword and torch motifs on the base and vertical piers that rise uninterrupted until culminiating in a parapet with motifs similar to the base. a four-story tower was added in 1929 on the northeast corner of the building, with a pyramid roof crowned with a 22.5-foot bronze statue that originally topped the former montgomery ward building on michigan avenue. an adaption of an earlier sculpture by augustus saint-gaudens that had topped both madison square garden in new york and the agriculture building at the 1893 world's columbian exposition in chicago, the statue is called the spirit of progress, and depicts a woman dressed in flowing robes balancing on a globe and holding a torch in and a staff. forty feet north of the administration building is the 2,000,000-square-foot (190,000 m2) mail order house, also known as the catalog house, that was the heart of montgomery ward's operations. completed in 1908, the eight-story building was painted white and capped with a flat roof, with an interior that contained miles of chutes, conveyors, and storage lofts within ceiling heights ranging from 12 to 17 feet. the west facade, following a bend in the river, is almost 1,100 feet long and a single floor covers 6 acres. at one time the building had its own post office branch as well as a ground-floor shipping platform that could accommodate 24 railroad freight cars. the catalog house was designated a chicago landmark on may 17, 2000. the panel measures 12 x 10 inches.
You Might Also Like
WORDLWIDE SHIPPING
If required, please contact an Urban Remains sales associate.
NEW PRODUCTS DAILY
Check back daily as we are constantly adding new products.
PREMIUM SUPPORT
We're here to help answer any question. Contact us anytime!
SALES & PROMOTIONS
Join our newsletter to get the latest information

