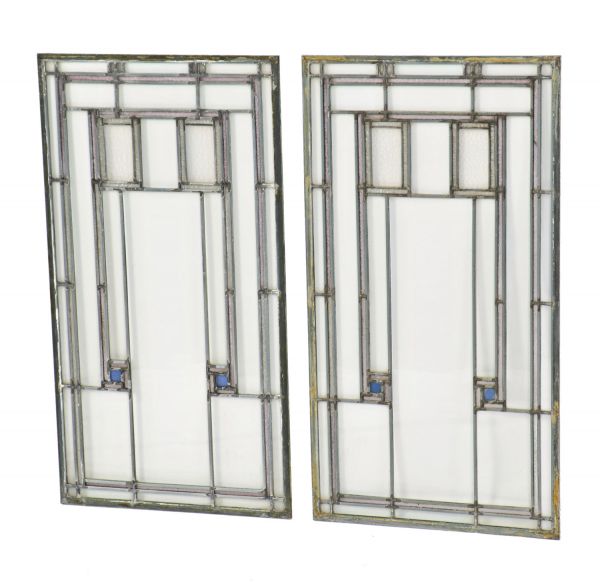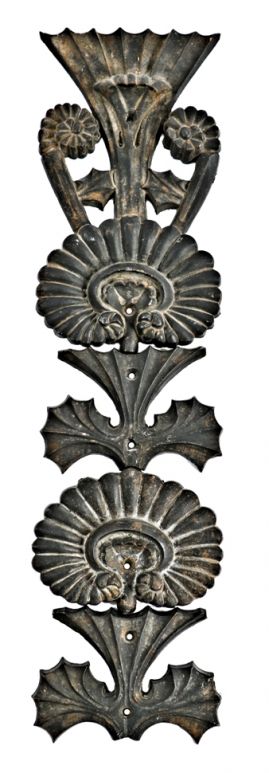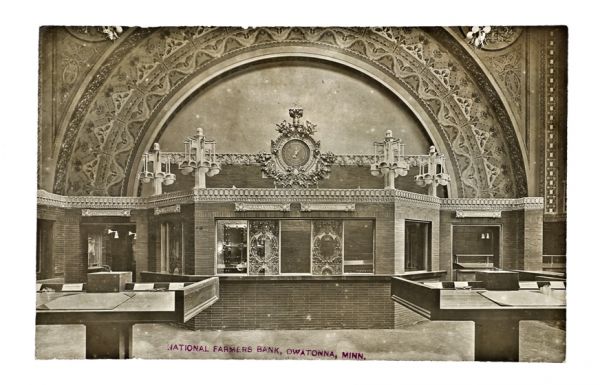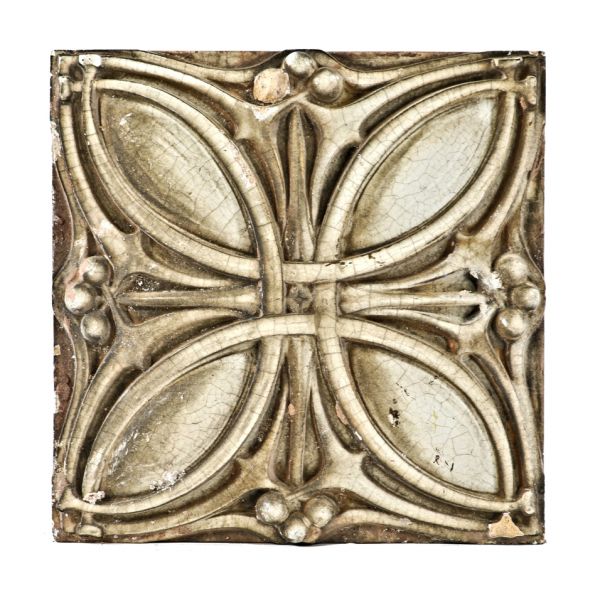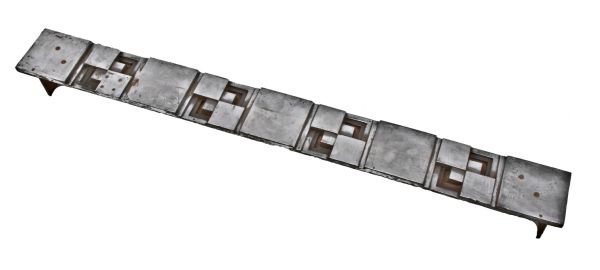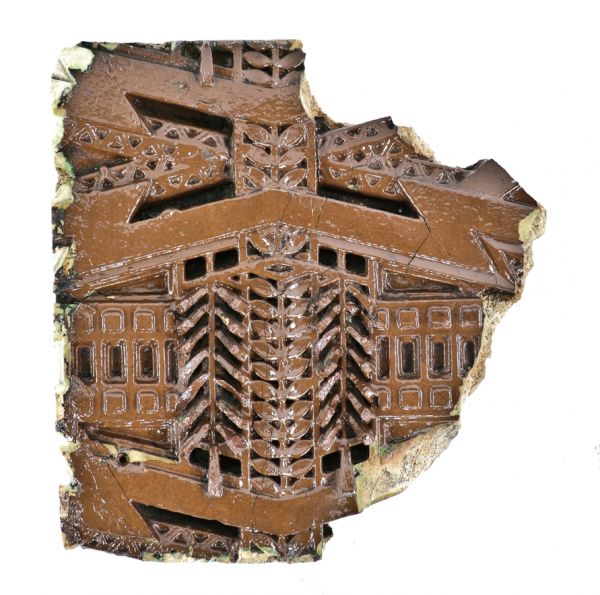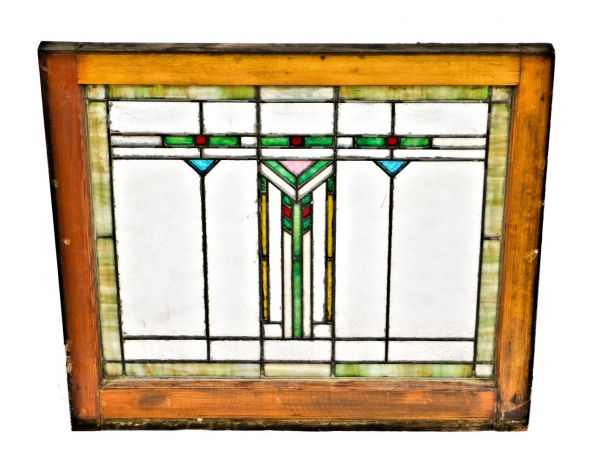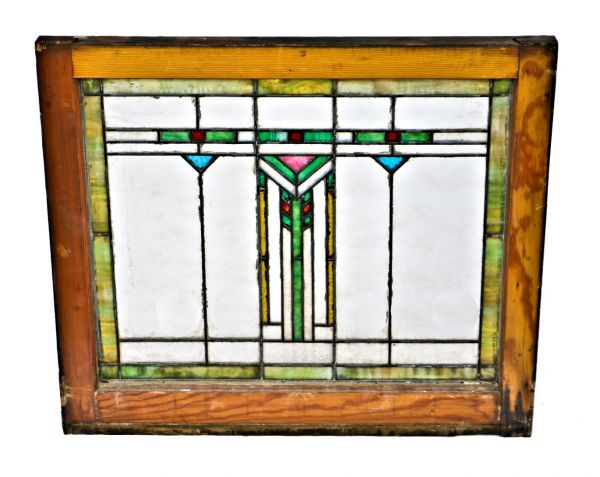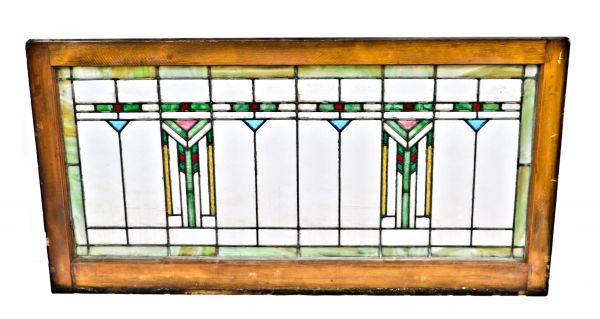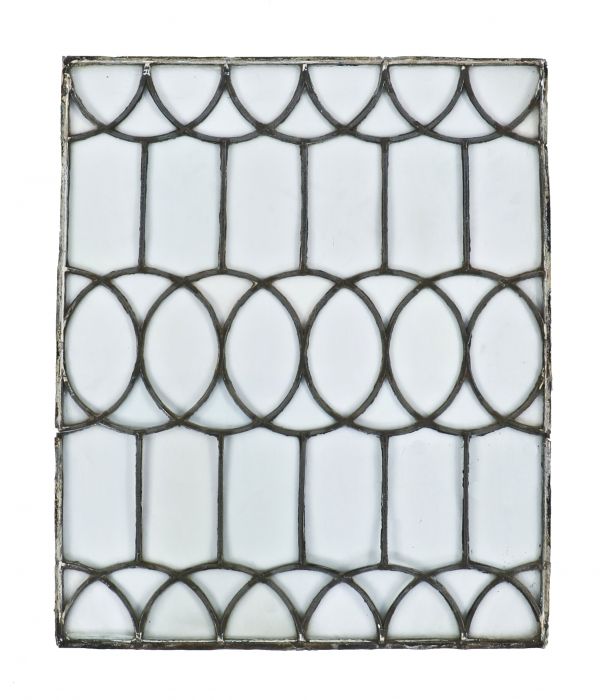matching pair of original c. 1908 historically important louis h. sullivan-designed henry babson house leaded glass windows
BLDG. 51 MUSEUM COLLECTION
In stock
SKU
UR-26289-17
fabrication attributed to louis j. milet
two matching leaded glass windows original to the henry babson house (salvaged before its demolition in 1960) were recently secured for the bldg. 51 museum this month. the henry babson house (1908) was one of only a few residences designed by louis h. sullivan with george grant elmslie as his draftsman. the building additionally represented one of the last dwellings that sullivan would design before his decline into poverty. the state of his finances is clear from an anecdote leading up to the commission: henry babson purportedly overheard a group of architects complaining about lack of work and commenting that even “the master” could not find work; babson asked them who that was, and ended up hiring sullivan to construct the mansion on his 23-acre estate in riverside. at the time, sullivan had been working separately from dankmar adler for over a decade (the firm dissolved in 1895) but continued to work out of his office in the auditorium building’s tower. the babson house is often noted as exhibiting design characteristics used by sullivan’s mentee frank lloyd wright (e.g., overhanging eaves, long, horizontal lines, etc.), but the inclusion of polychromatic terra cotta was all sullivan. his concepts were evident throughout the building elements, but it still represents a work that may be seen as overlapping with the work of his students. elmslie would design the major aspects of the house, including the interior decoration and furniture. in fact all of the existing sketches, presentations and working drawings were in elmslie’s hand.when the house was faced with demolition in 1960, richard nickel, his brother donald, john vinci, and david norris documented its death and salvaged its ornament. nickel expressed very little interest in the leaded glass windows. instead, he and his associates spent many days extracting the second-floor loggia, which was one of the largest “systems” removed from the house before it was quickly flattened in february of that year. as for the two windows, it is still uncertain who should be credited for designing them. it’s highly probable that sullivan and elmslie worked together, with sullivan looking over elmslie’s shoulder as he detailed them. the basic design of the house bears sullivan’s signature, but ornament from the loggia, for example, was decidedly elmslie’s work. the windows are interesting in that they represent wright’s influence on both elmslie and sullivan – one might say the student inspiring the master. it is fair to assume that around this time sullivan was consumed with depression, a condition that would be exacerbated by alcoholism in the coming years. he had a bitter relationship with frank lloyd wright, and when the babson and later the bradley house were built, wright had harsh words, calling them the “backwash” of his own work. wright was also publicly dismissive of elmslie’s talents, and letters from elmslie to wright reveal much about their thorny contentions and differing sense of loyalty to sullivan. even as elmslie defended sullivan’s work, he acknowledged that sullivan resented him for garnering more work following completion of the babson house. in fact, elmslie broke with sullivan directly after completion of the mansion, mostly out of financial necessity. he went on to work for william purcell, and the firm of purcell & elmslie woud be brought onboard to renovate the babson house, creating additional leaded glass windows for the dwelling. again during the 1920’s, elmslie returned for another renovation, in which he created windows that contained large circles, reminiscent of the coonley playhouse windows designed by wright in 1907. as for the fabricator of the original windows, it’s highly likely that milet (of healy and milet) fabricated them in his studio. like sullivan, milet took to the bottle amid financial hardship later in life. the two windows in the bldg. 51 museum collection are original to the house – fabricated at the time of construction. shortly before it was demolished an unidentified individual outside of richard nickel’s orbit came in and purchased the bulk of the windows directly from the wrecker. the collection of windows – approximately 20 in total – remained with this individual until he passed away. a family member took ownership of the windows and chose to sell them together to an architectural antique company where they were housed for years. this year an auction was conducted where the collection of windows were broken up and sold in multiple lots to private collectors and museums across the country. though it is a shame to see them divided, the windows are a welcome addition to the bldg. 51 museum.
You Might Also Like
WORDLWIDE SHIPPING
If required, please contact an Urban Remains sales associate.
NEW PRODUCTS DAILY
Check back daily as we are constantly adding new products.
PREMIUM SUPPORT
We're here to help answer any question. Contact us anytime!
SALES & PROMOTIONS
Join our newsletter to get the latest information

