documenting louis sullivan-designed carved berlin sandstone panels on facade of 1881 s.a. maxwell loft building
This entry was posted on December 23 2019 by Eric
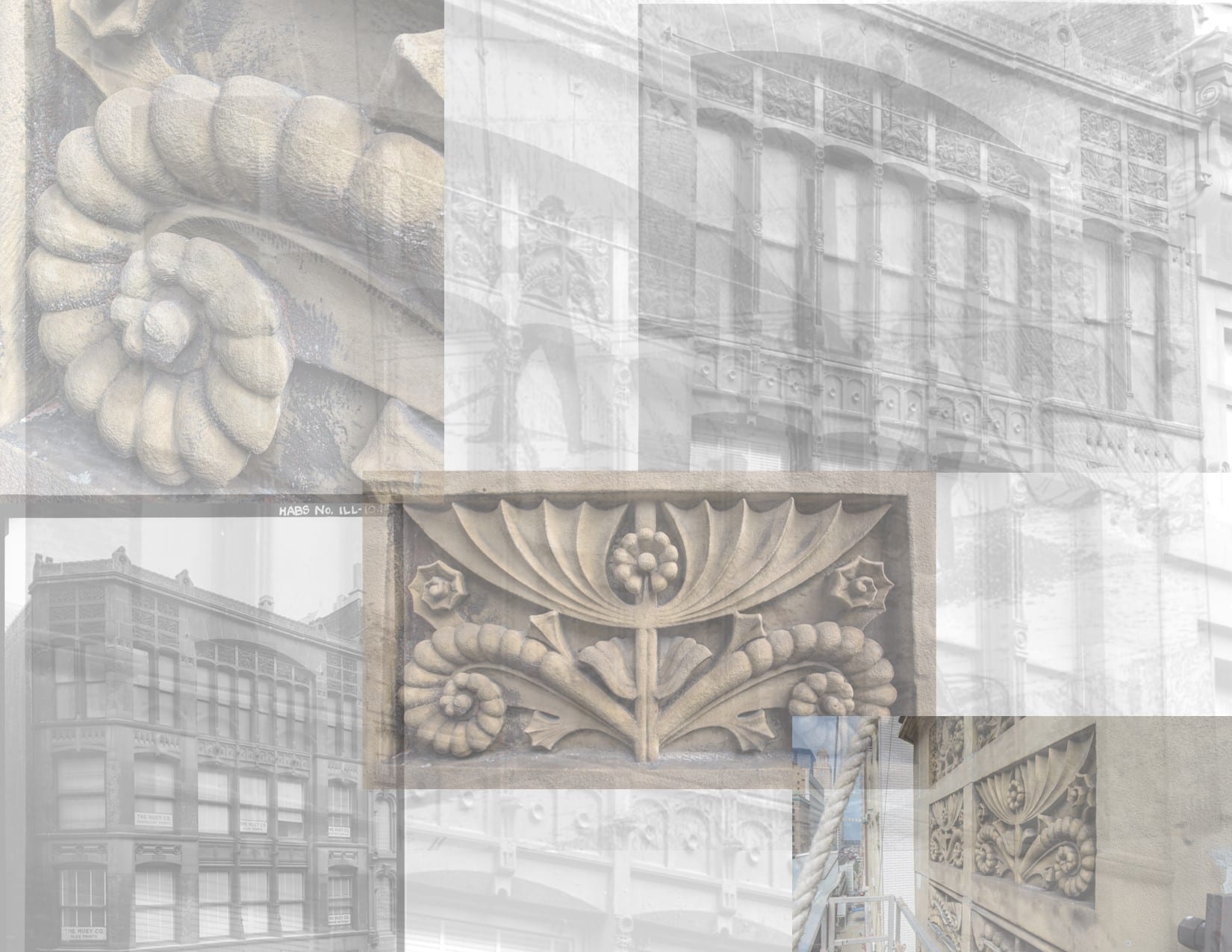
thankfully, i brought my camera equipment on an afternoon i was given the opportunity to step out onto the swing stage and raised myself up against the louis h. sullivan-designed ohio sandstone panels adorning the upper facade of adler and sullivan's s.a. maxwell five-story loft building (1881).
after meticulously documenting the six central bay arched panels bedecked with lotus blooms surrounded by lobed spirals, along with the flanking sets of cornice panels identified as depicting the stages of growth (i.e., root structure, stem and blossom), i was relieved that the haphazard attempt to sandblast the facade decades prior didn't do nearly as much damage as i suspected, despite large deposits of old and crazed paint left behind. the ornament is still very much visually striking, lively and expressed with great clarity. experiencing the raw organic power of sullivan's ornament, expressed in the sandstone ornament in such an intimate setting was a rare opportunity i took full advantage of.
i haven't been able to pinpoint when (or why for that matter) the sandstone panels were painted, but i hope to eventually demystify that, along with a few other discoveries i made after time spent looking carefully at and documenting the ornament.
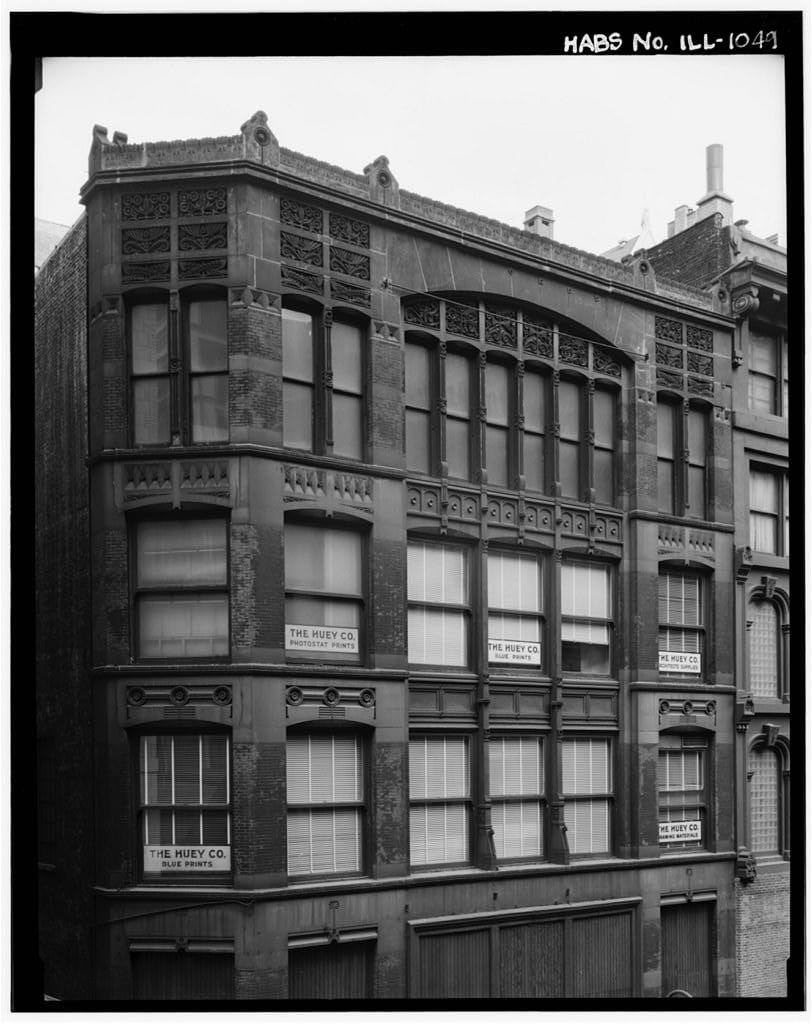
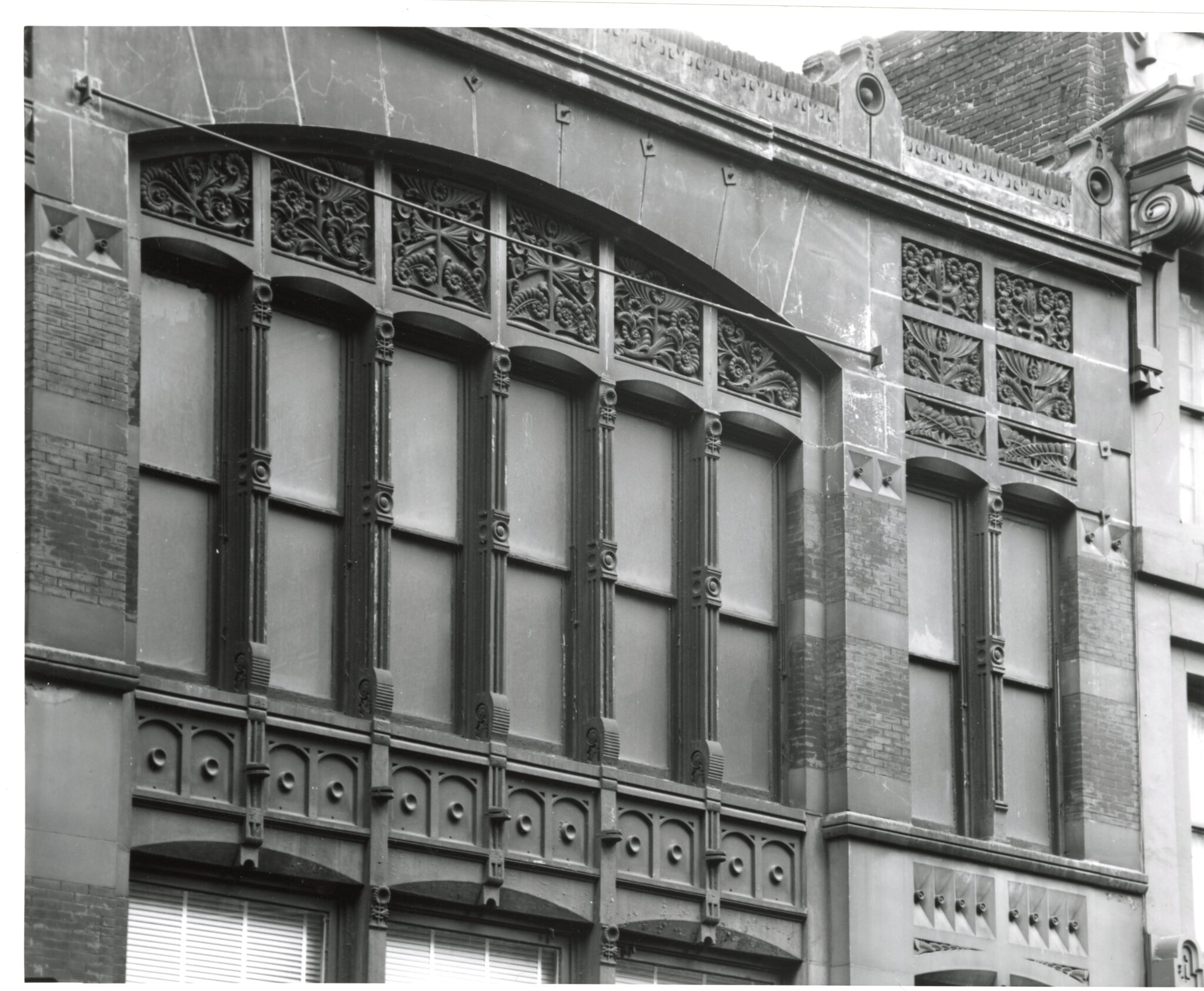
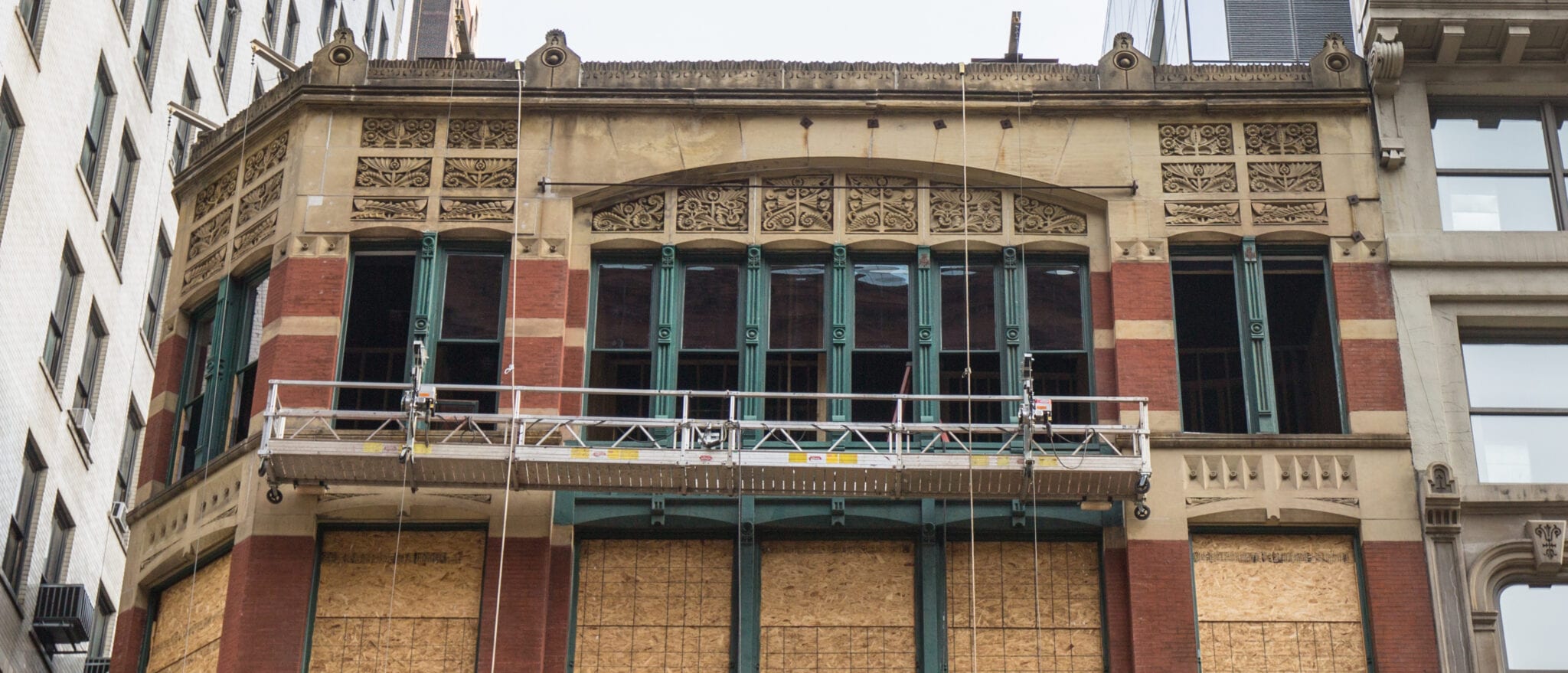
i was mystified however, when i found sporadic traces of red paint nestled deep within the recessed region or undercuts of the ornament. the panels - perhaps the entire facade - was likely painted at some point in time, but if so, when and why?
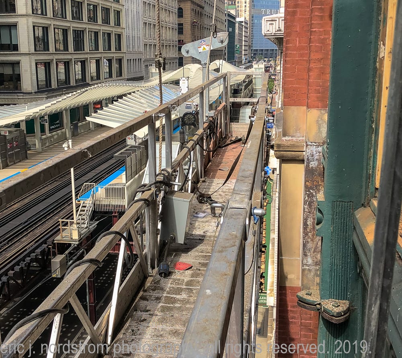
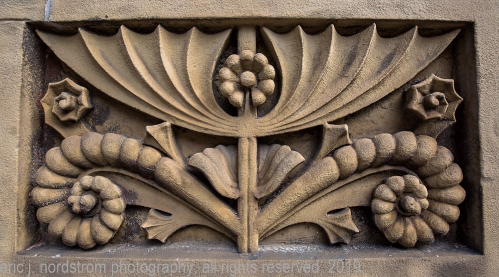
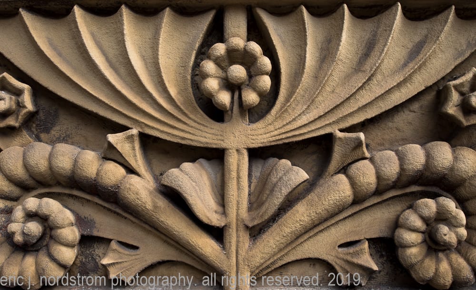
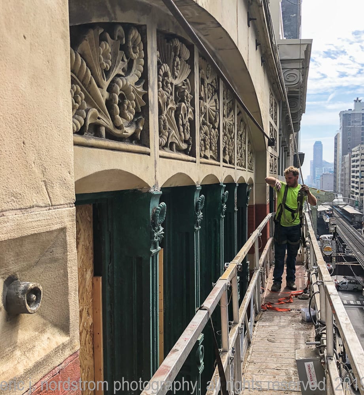
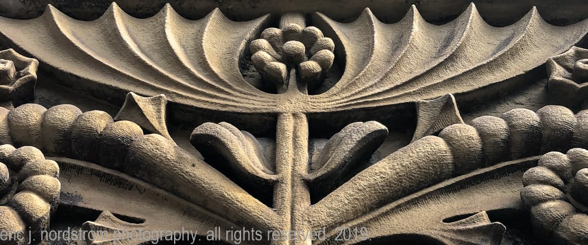
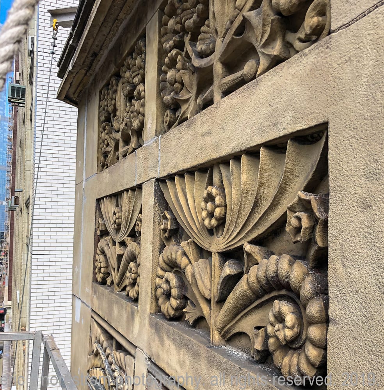
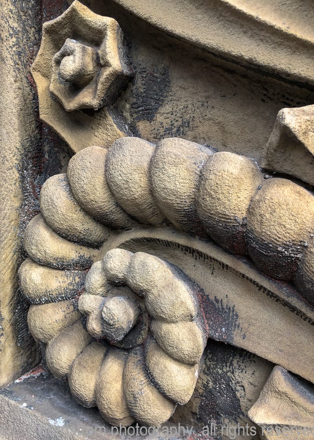
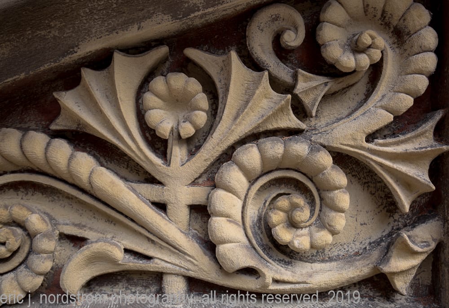
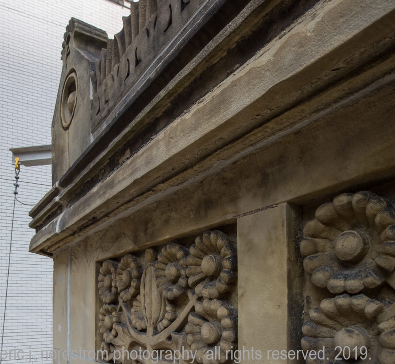
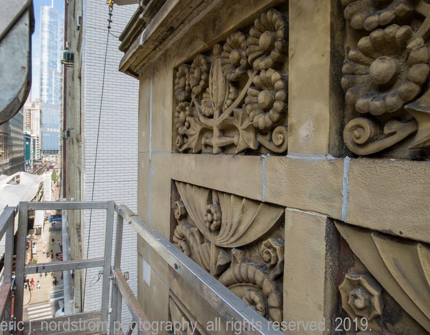

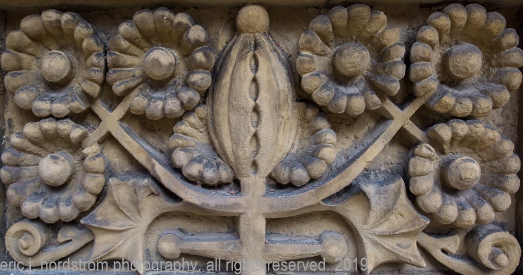
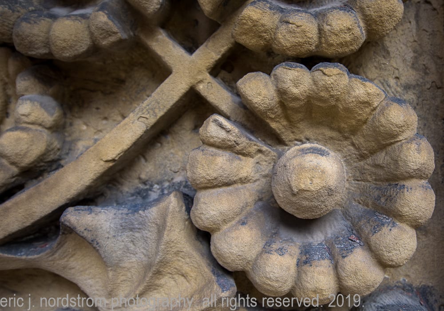
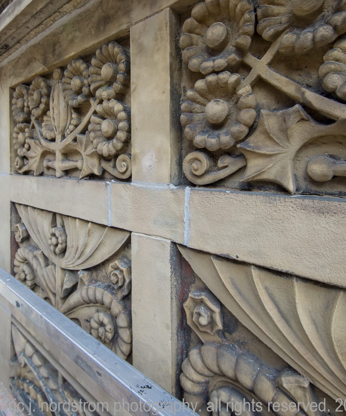
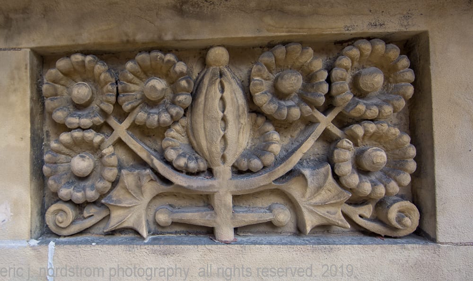
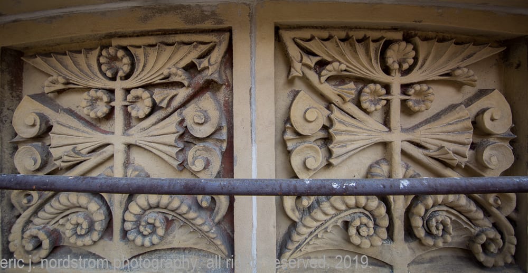
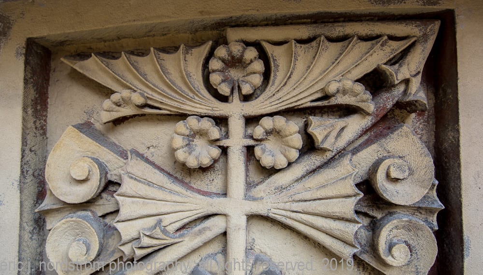
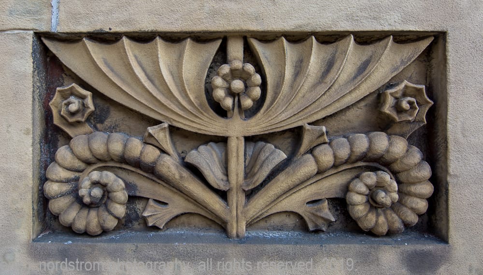
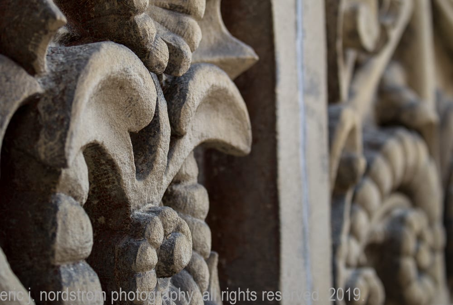
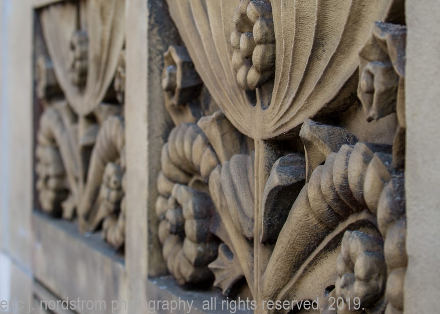
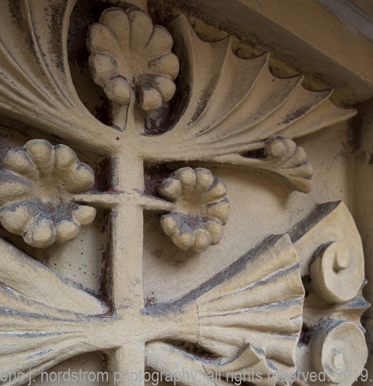
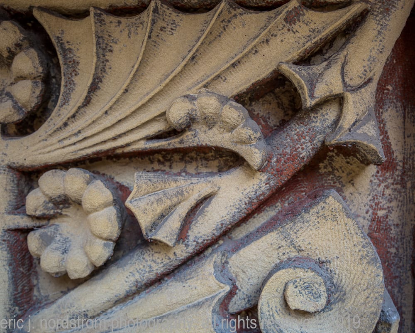
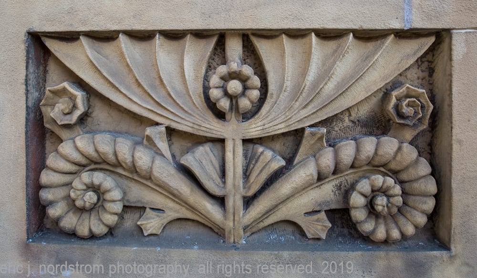
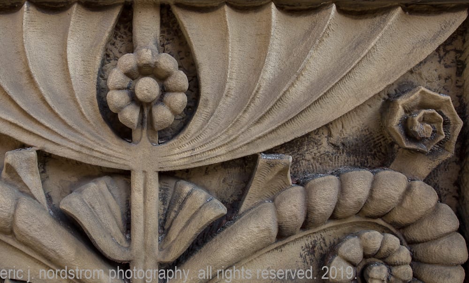
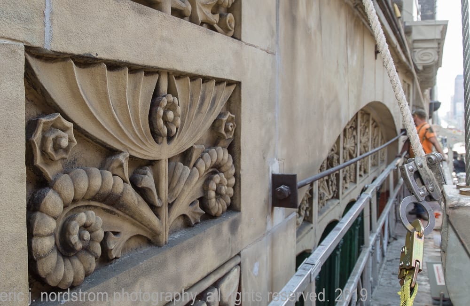
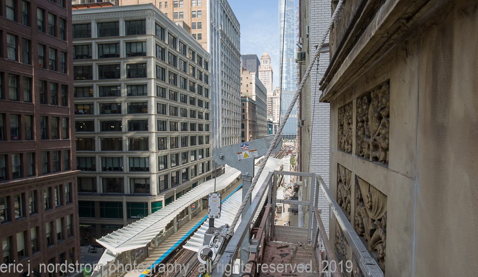
when time permits, i will conduct further research to address these open-ended questions brought about by carefully studying the panels. i've already spent time researching the characteristics of the sandstone, extracted from a quarry located in berlin, ohio, and wrote a brief summation of my findings below.
the five story s.a. maxwell commercial loft building (1881-1882) contains the earliest surviving ornament designed by louis h. sullivan, who at the time, worked for adler and company (the following year they formed the widely recognized and respected firm of adler & sullivan, perhaps best known for the auditorium building completed in 1889). the five-story s.a. maxwell loft building located at 17-19 s. wabash, was built for martin ryerson as a speculative commercial project. shortly after its completion in 1881, it was leased to the s.a. maxwell company, a prominent chicago-based stationary, book, and wallpaper retailer.
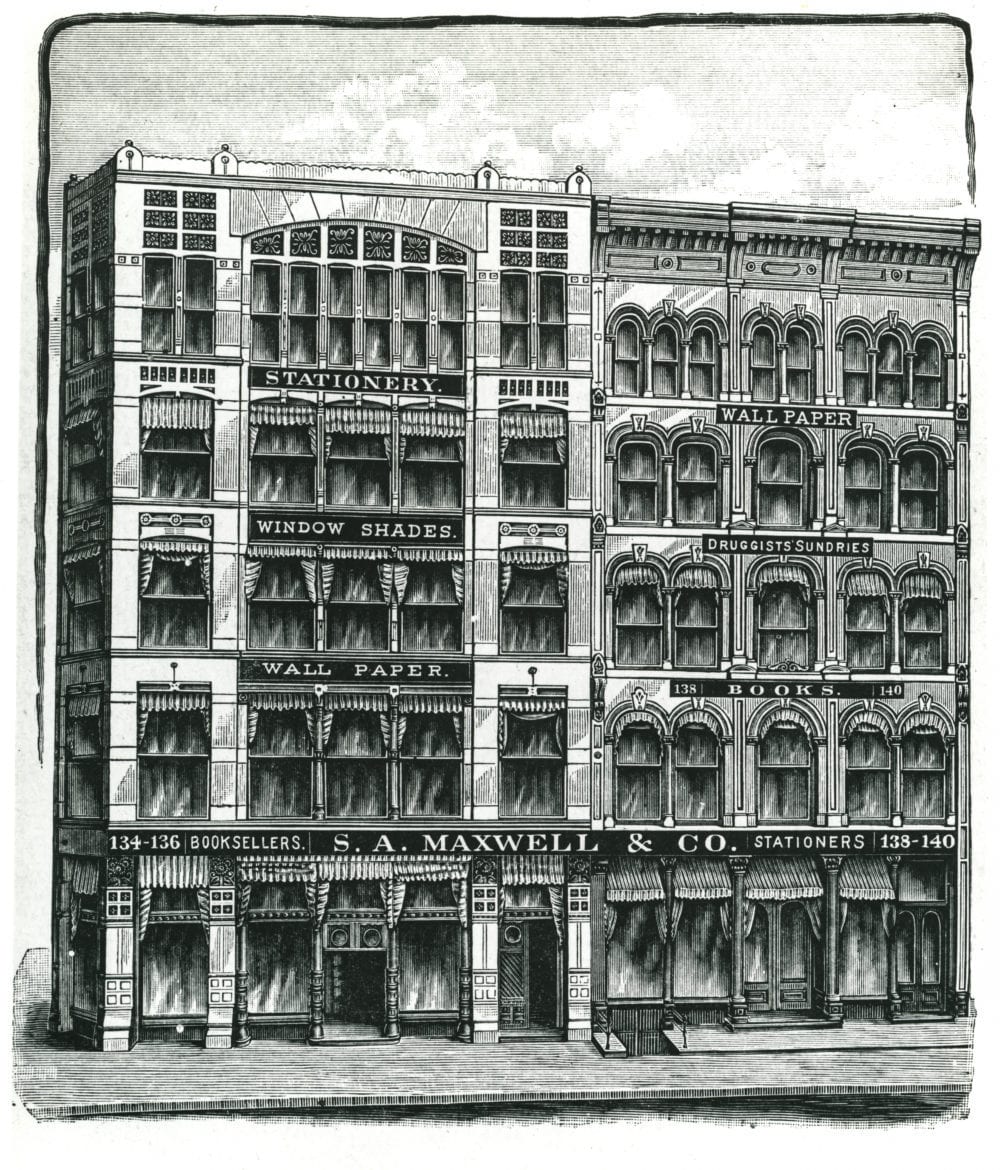
the showroom occupied the first floor while the upper floors held offices and storage. when s.a. Maxwell moved out in the early 20th century, the building was remodeled (inside and out) and renamed the "little" jewelers building to distinguish it from the larger structure at 35 east wacker drive, which was built in 1925-27.
despite being a largely common loft building - both in its construction and interior floor plan, its facade departs dramatically from its older, italianate neighbors bedecked with archtop windows and keystones. the maxwell lofts building exhibits an open exterior, using cast iron mullions rather than masonry piers in the central bay. most importantly, however, is lous h. sullivan's richly ornamented berlin, ohio-quarried hand-carved sandstone floriated panels executed by sculptor james legge.
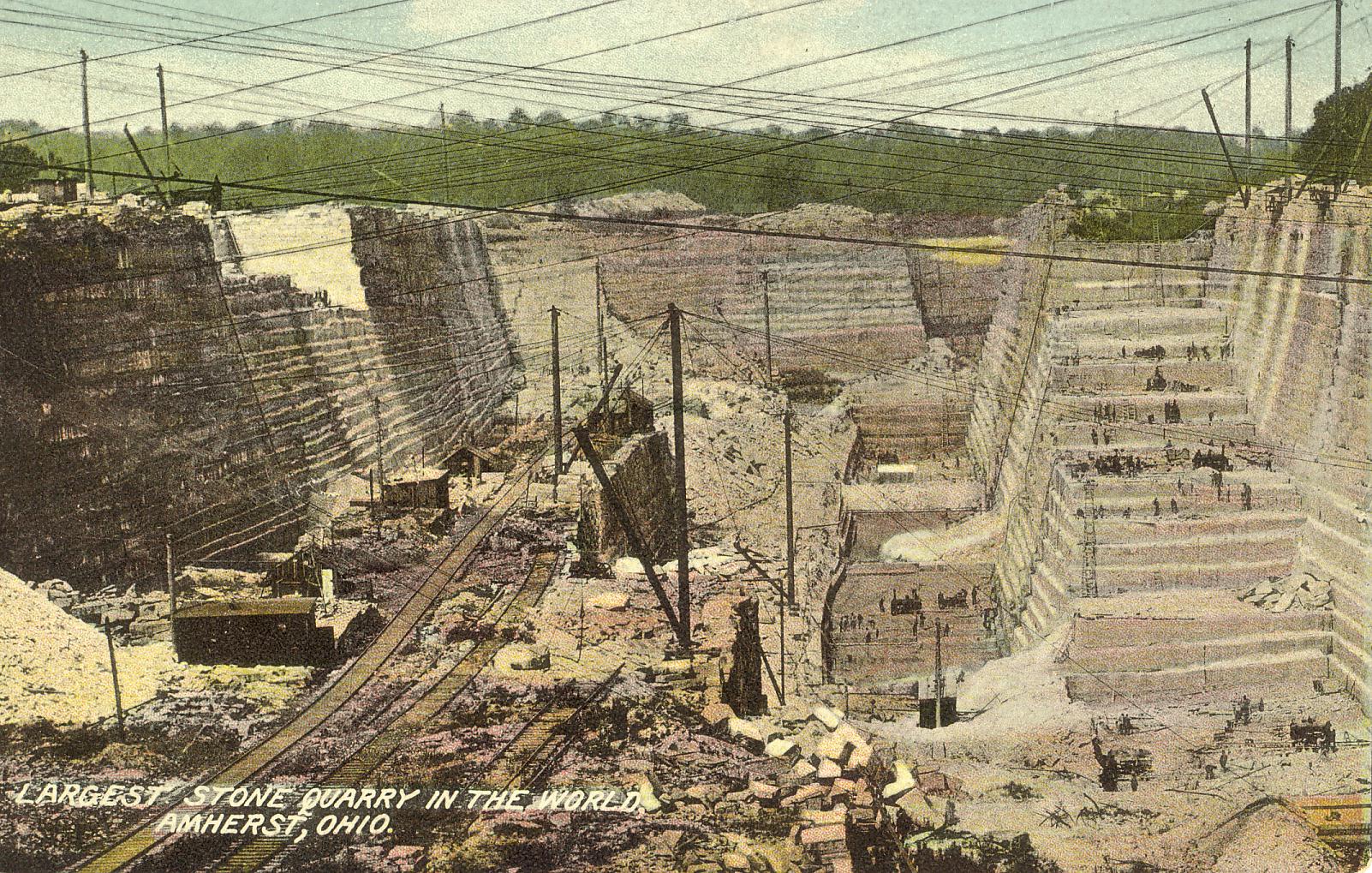
sandstone quarried from ohio was one of many building materials used in the construction of commercial lofts from the time of the great chicago fire of 1871 on through the "building boom" of the 1880's. known by the general name of "waverly sandstone" or "ohio freestone," this type of stone was transported to chicago from various quarries located at berea, columbia, berlin, amherst, waverly and other locations throughout the state.
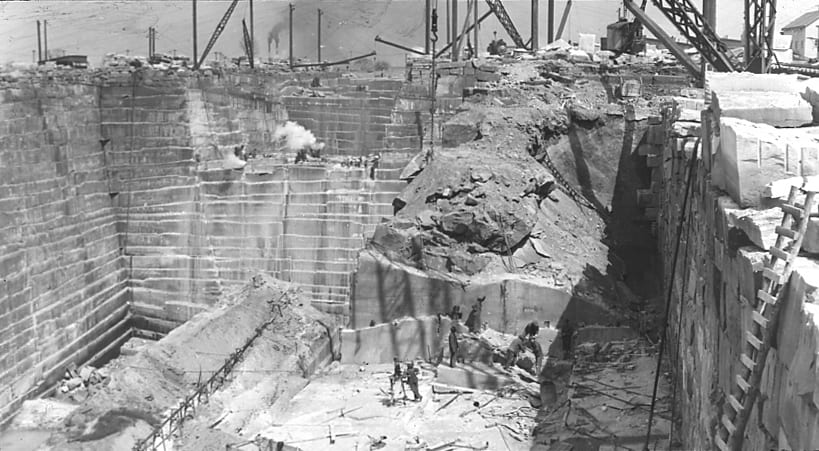
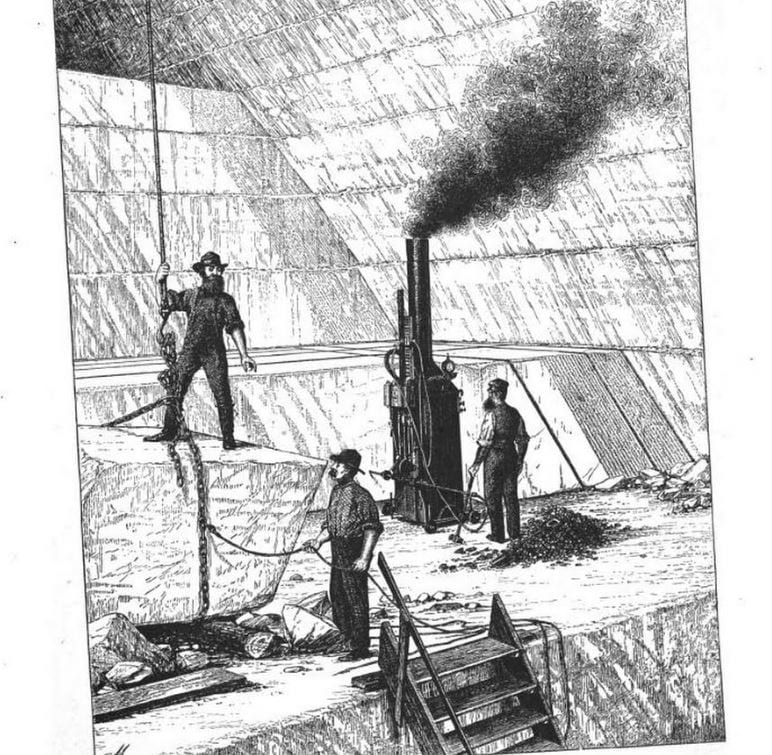
a few ohio sandstone types and their characteristics include "blue columbia sandstone," (quarried from columbia, ohio), which was considered one of the finest building stones used in the city. however, it was remarkable for the rapidity with which it was stained with rust (ferric oxide). sandstone from buena vista, ohio was noted for its large numbers of spots of iron pyrites, resembling those found in "aux sable" stone. they were removed by cutting out the spot with a chisel and then filling the cavity with a mixture of stone dust and liquid shellac, which would often disintegrate over time, leaving the original cavity fully exposed, which in turn left the stone prone to splitting and/or sections breaking away at large scales, or flakes and crumble until the original sharp outline were completely lost. a common remedy involved coating or painting the stone with a composition which would protect it from the elements, but only for a short period of time before it began to break apart.
by the mid-20th century, the sullivan-designed sandstone panels (the entire facade for that matter) had blackened over time (from prolonged exposure to the harsh elements) to the point where it was difficult to tease out the interplay between the face brick and carved stone. despite this, the ornament remained crisp due to the strength and cohesiveness of the quarried berlin friable or "freestone" sandstone.
when the building underwent a partial restoration, including cleaning the facade from decades of coal-infested air, the sandstone panels were carelessly sandblasted, with the nozzle pressed against the stone. as a consequence, sullivan's ornament is now more prone to erosion, not to mention distortion to the deeply carved and intricate designed floral motifs.
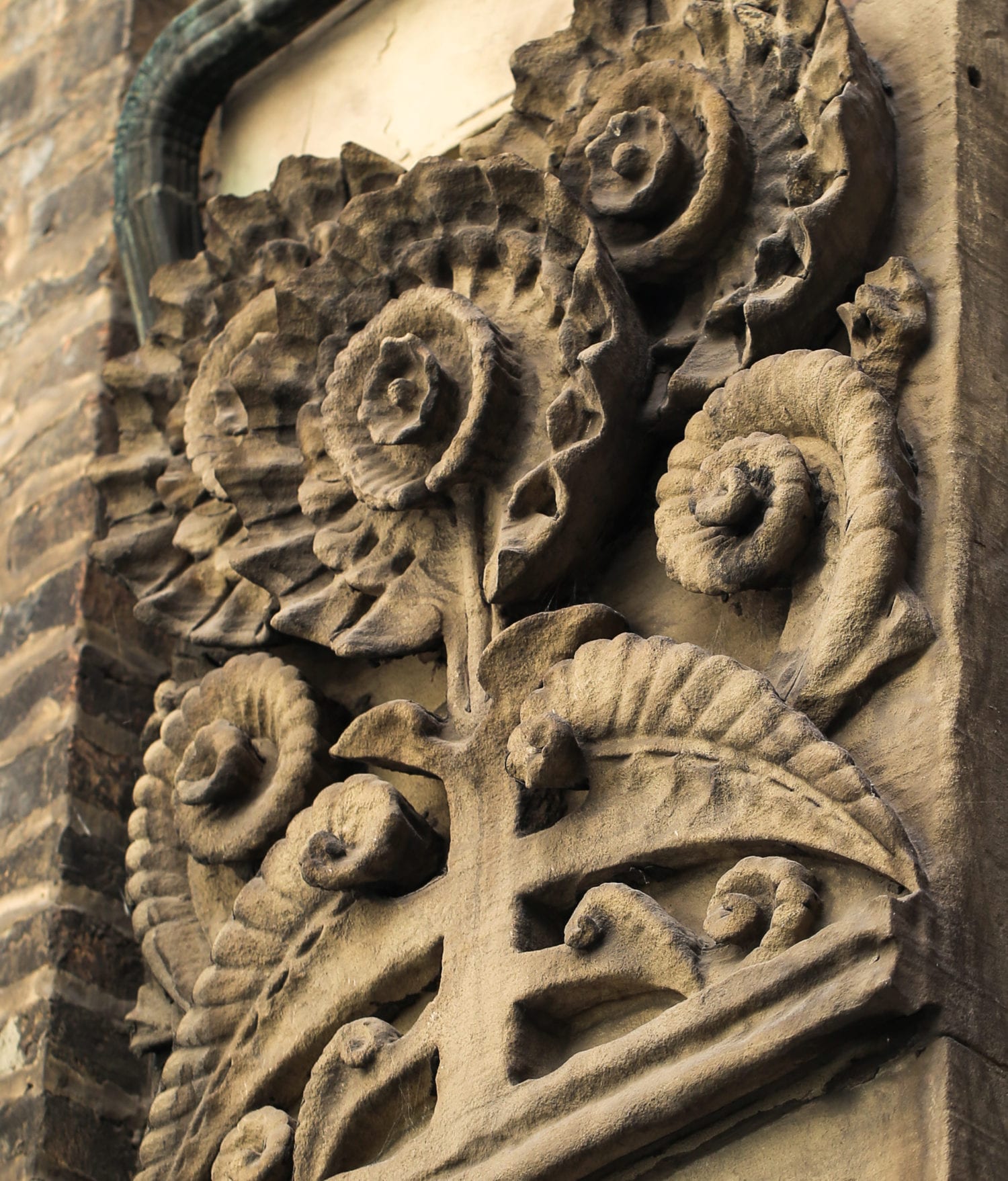
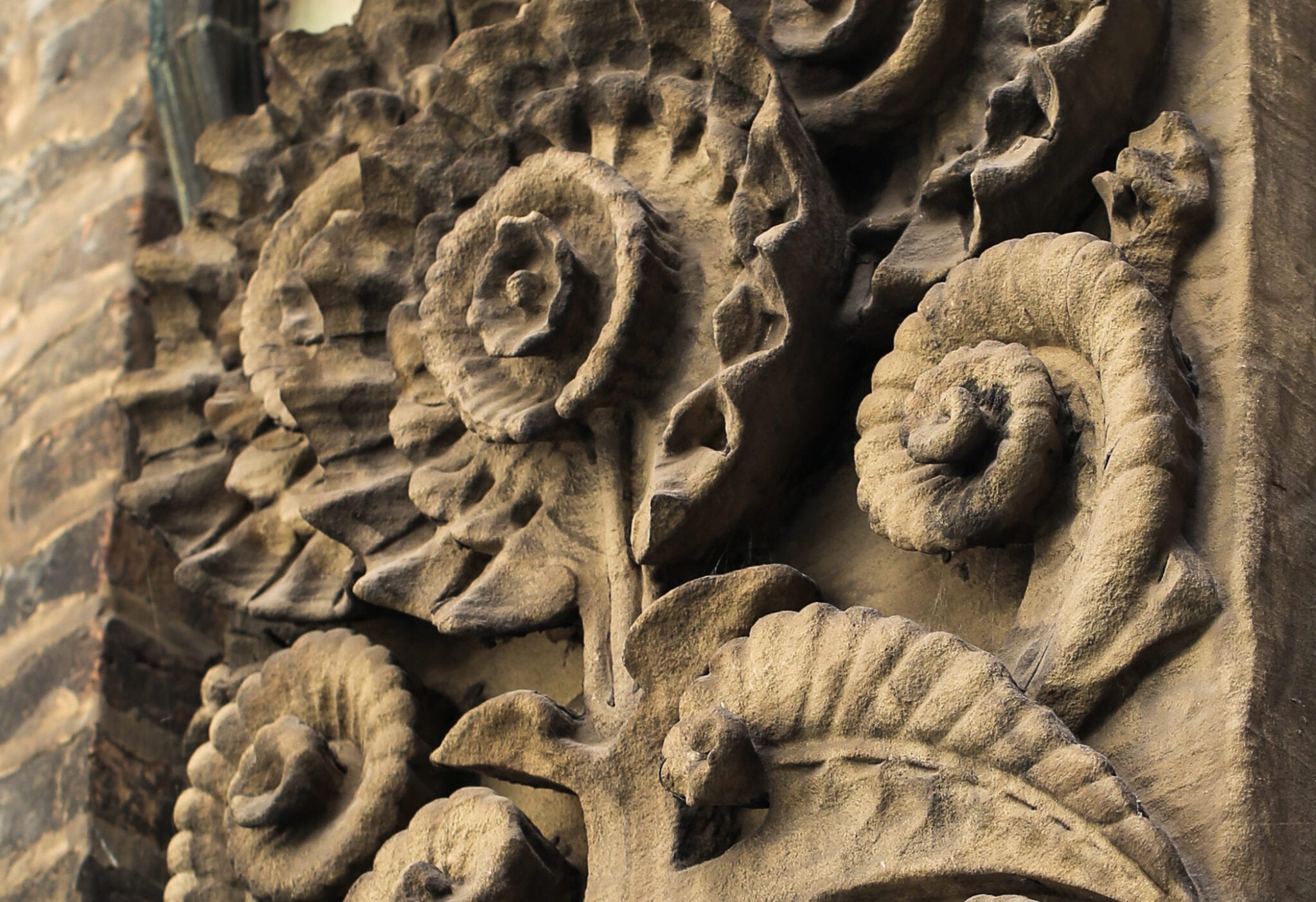
when looked at closely today, it's evident the sandblasting job left the lively stone ornament withered - like a flower entering its state of decay. although the damage is irreversible, i hope future restorations will implement more sensitive methodologies, guided by a deeper understanding of the stone characteristics, etc. although the damage is irreversible, i'm optimistic the latest round of restoration (currently underway) will implement more sensitive methodologies, guided by a deeper understanding of the stone characteristics, etc.
note:
the building facade's berlin sandstone ornament was carved by james legge, who arrived in chicago (along with new york architect p.b. wight) shortly after the great chicago fire of 1871. one of his earliest commissions during that time was wight's springer block, which was completed in 1872, remodeled with addition by adler and sullivan in 1885-87 and later demolished in 1990 to make way for block 37. his largest and most notable job with sullivan was overseeing the fabrication and installation of the auditorium building's immense amount of interior plaster ornament in 1889.
additional images:

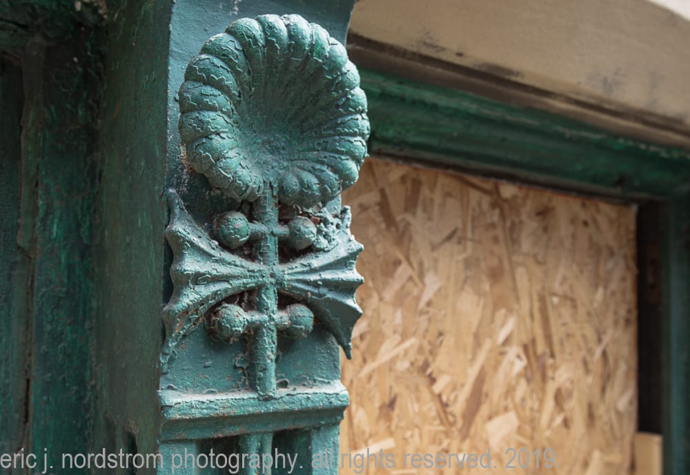
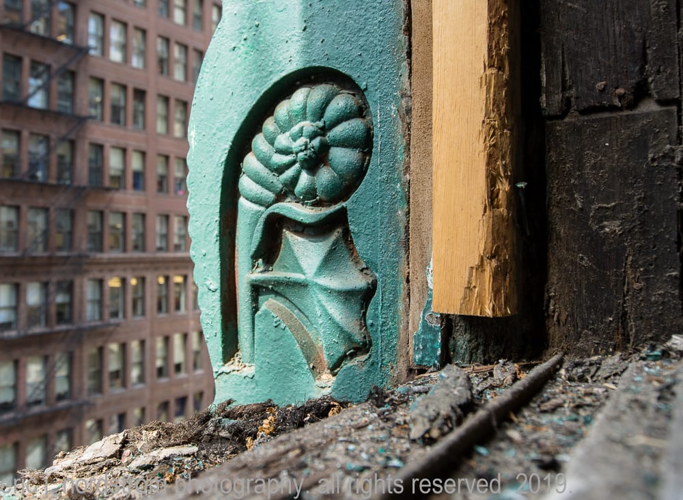
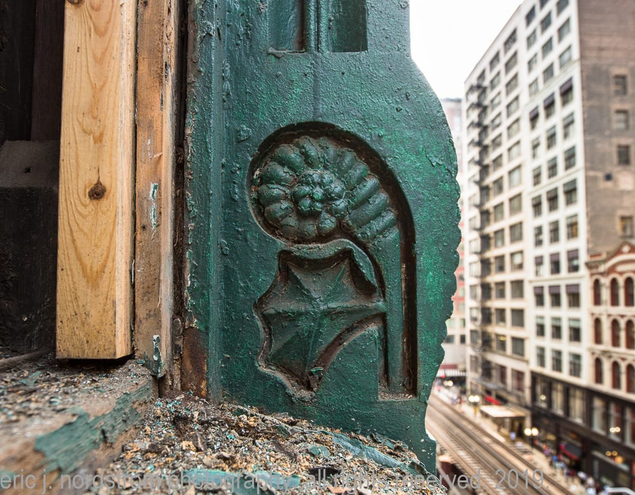
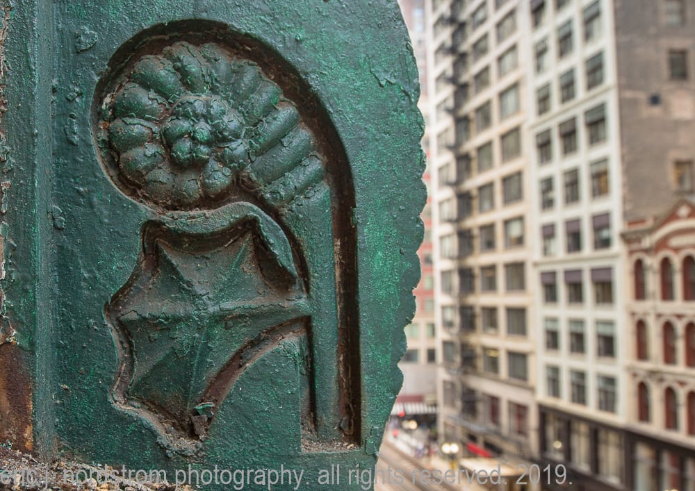
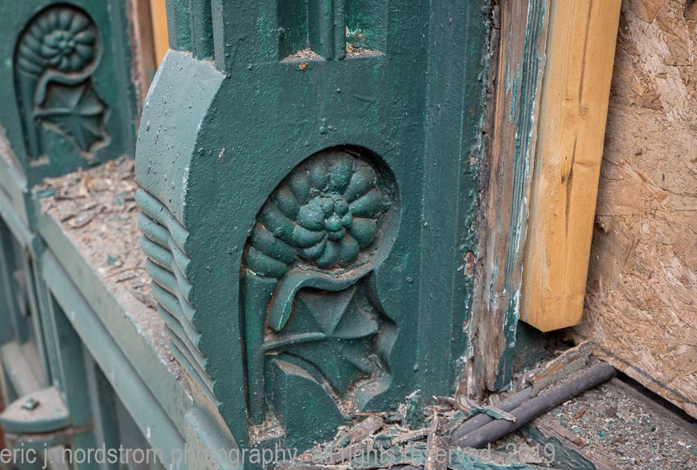
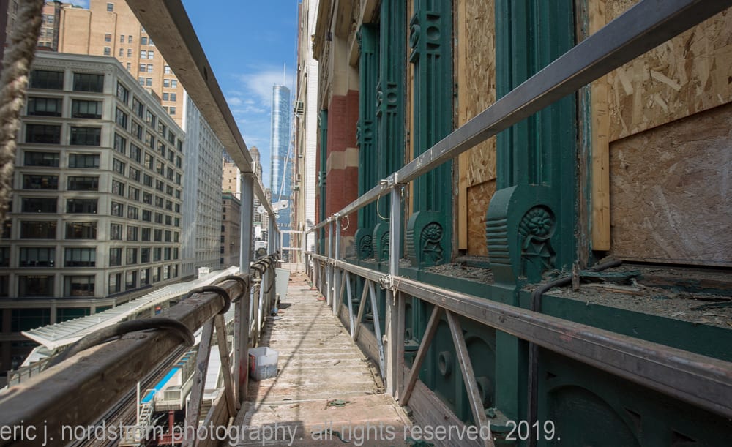
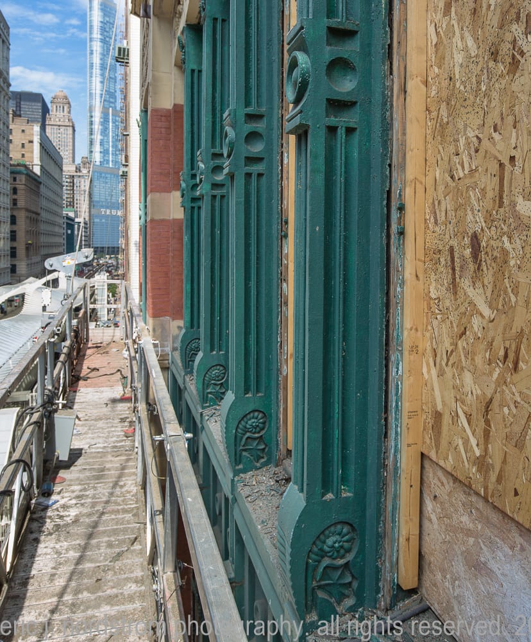
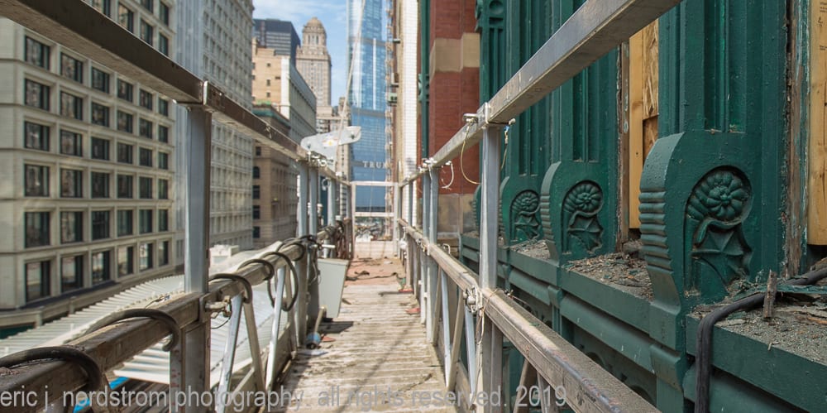
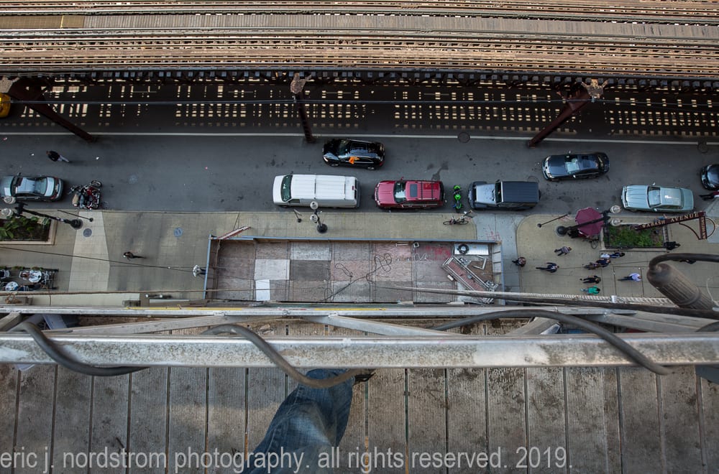
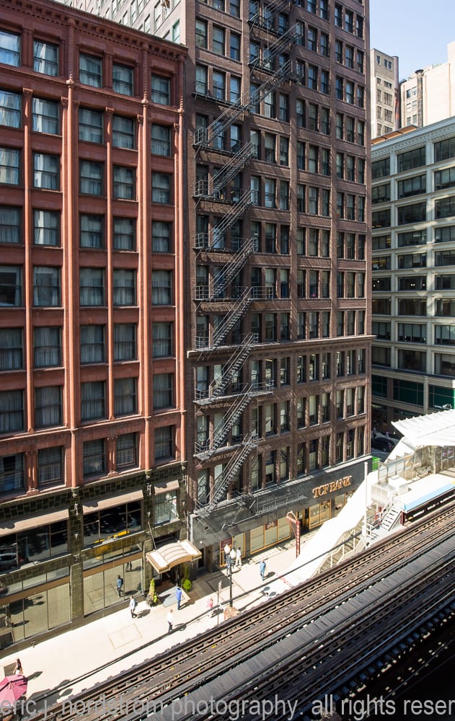
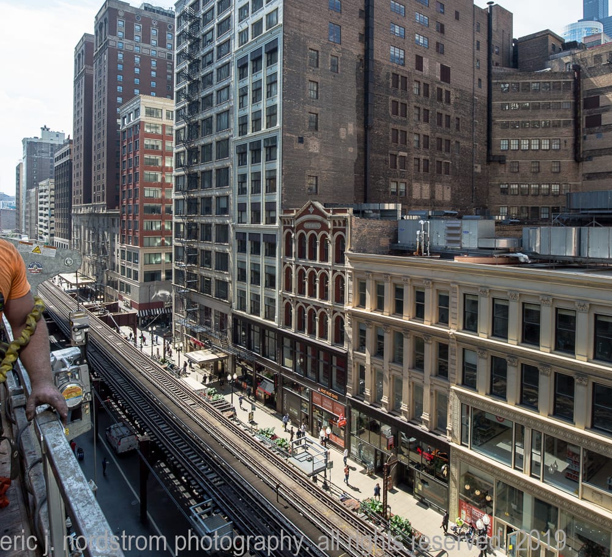
the majority of the images are of the cast iron mullions, with an emphasis on the protruding bases accentuated with deeply recessed ferns and leaf spirals.
further reading:
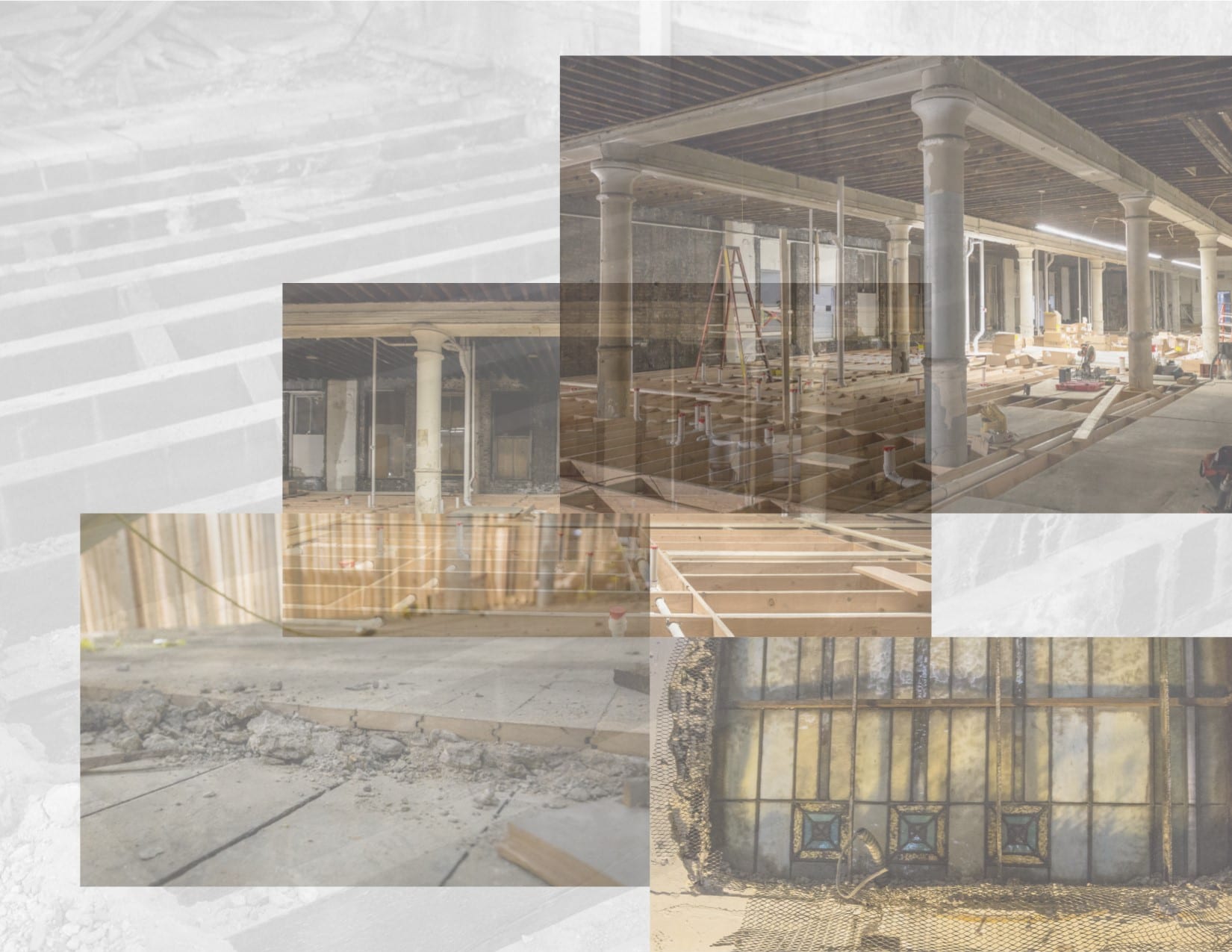
CONTINUED PHOTO-DOCUMENTATION OF S.A. MAXWELL LOFT BUILDING'S CONVERSION TO BOUTIQUE HOTEL
This entry was posted in , Miscellaneous, Bldg. 51, Events & Announcements, Featured Posts & Bldg. 51 Feed on December 23 2019 by Eric
WORDLWIDE SHIPPING
If required, please contact an Urban Remains sales associate.
NEW PRODUCTS DAILY
Check back daily as we are constantly adding new products.
PREMIUM SUPPORT
We're here to help answer any question. Contact us anytime!
SALES & PROMOTIONS
Join our newsletter to get the latest information
























