latest progress photo-documenting adler and sullivan's 1881 s.a. maxwell company loft building facade
This entry was posted on January 10 2020 by Eric
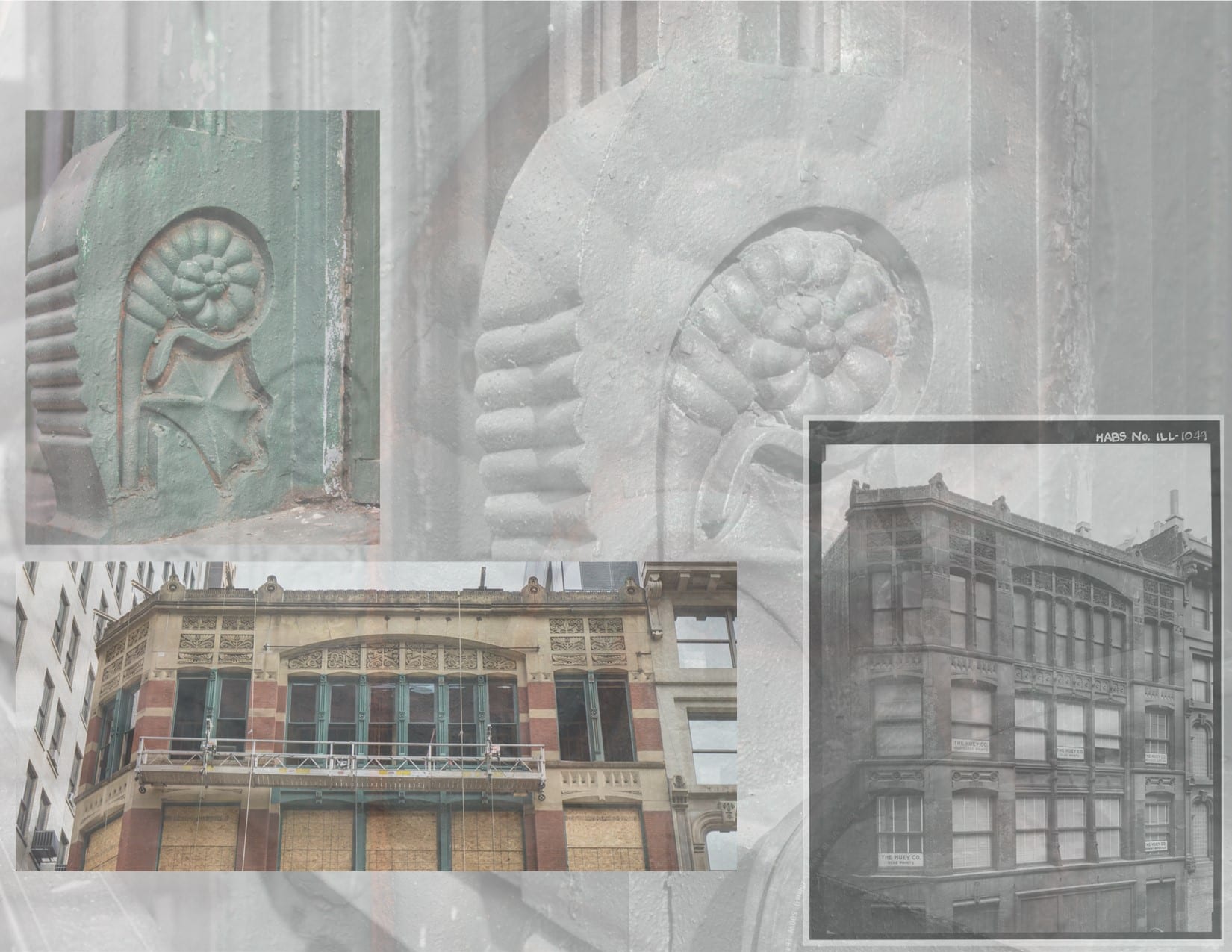
images of sullivan-designed exterior s.a. maxwell building (1881) cast iron mullions and surrounding spandrels with emphasis on protruding bases accentuated with deeply recessed ferns and leaf spirals.
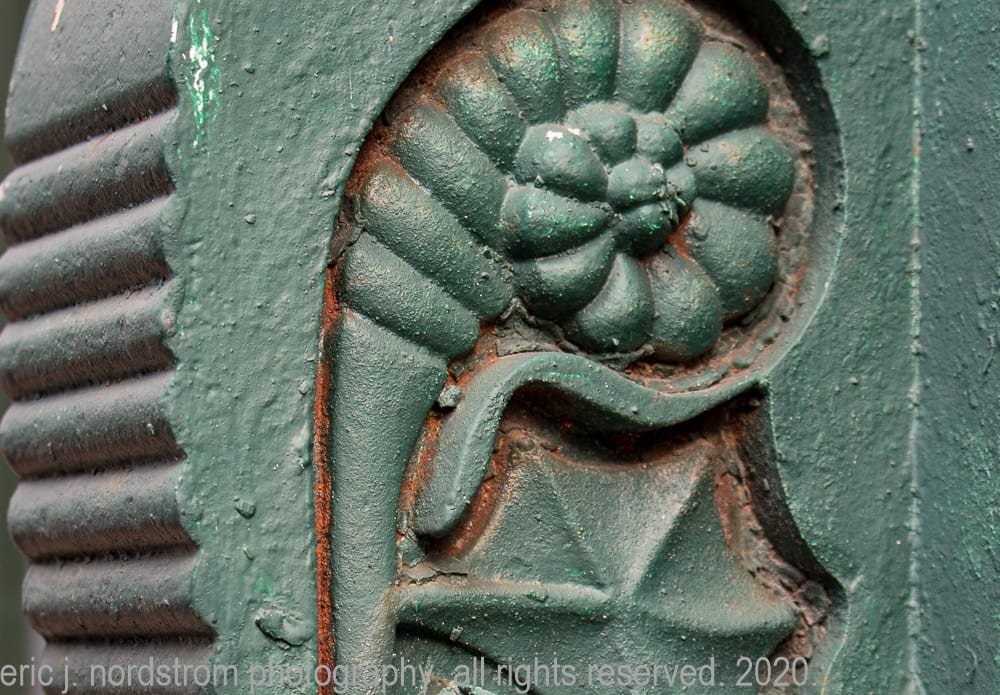
the five-story building's exterior ironwork was likely fabricated by snead or possibly union foundry works. i would really like to identify the fabricator since rothschild and a.s. gage and brothers building (erected around the same time as s.a. maxwell) were treated with similar sullivan-designed ironwork. unfortunately, only maxwell remains stranding, but richard nickel managed to document and salvage ornament from both buildings, including early examples of p.b. wight fireproof tiles.
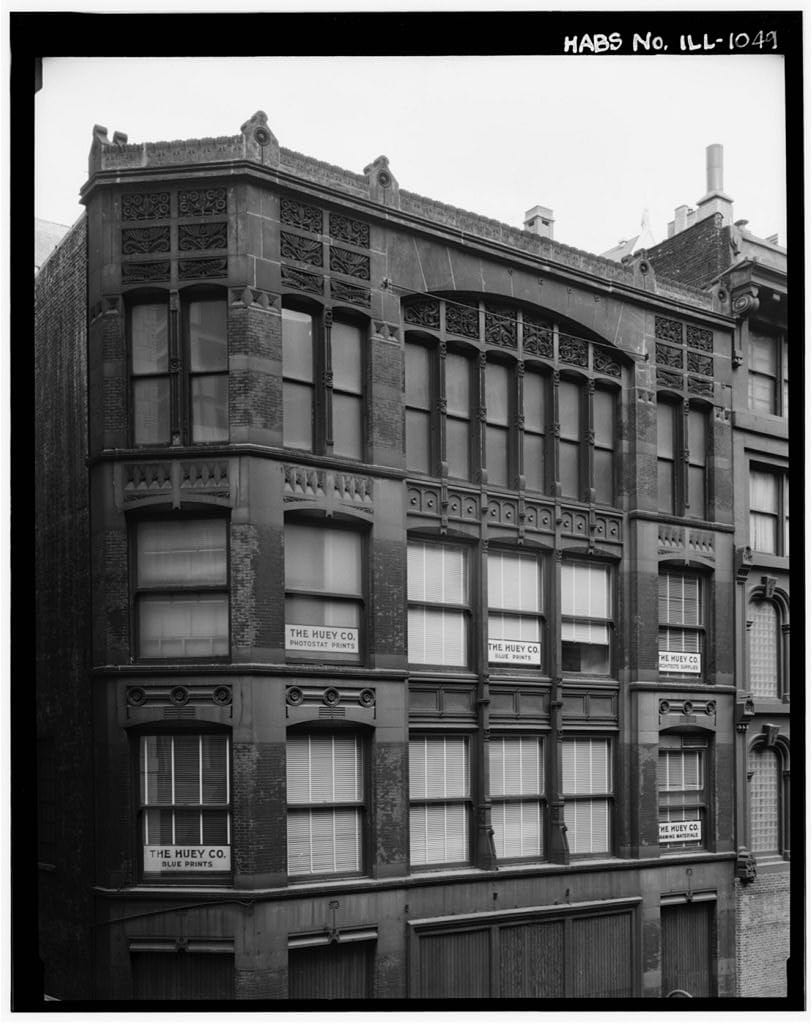
i still haven't been able to demystify when maxwell's facade was painted and the reasoning behind it. i was reminded of this again when shooting the berlin sandstone panels flanking the central bay. evidence of crazed gray paint that survived sandblasting done in the 1970s is mostly sporadic across panels, with the exception of the deeply recessed regions where the nozzle likely had limited access.
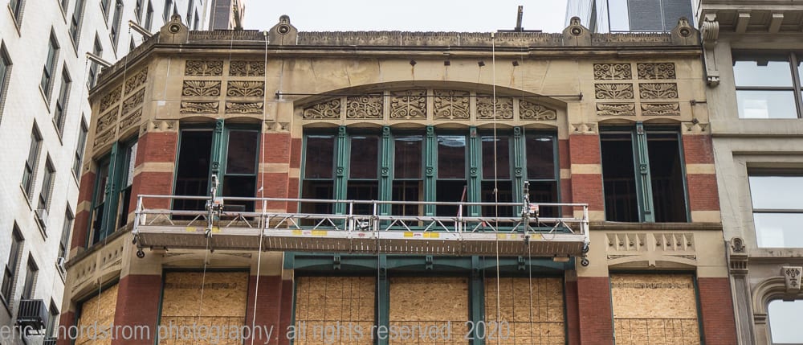

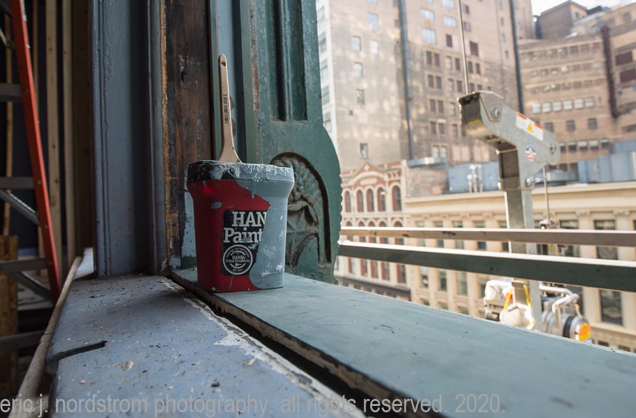
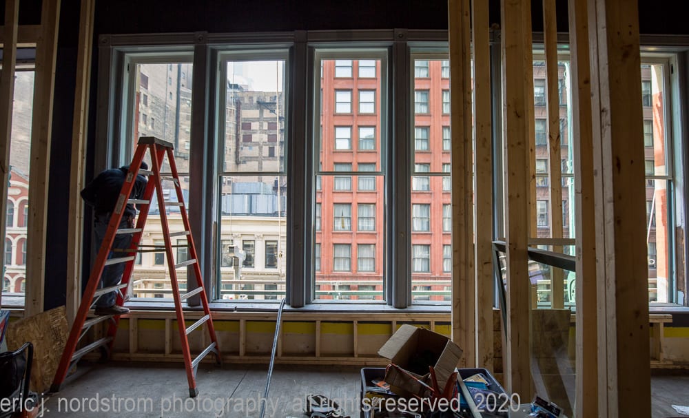

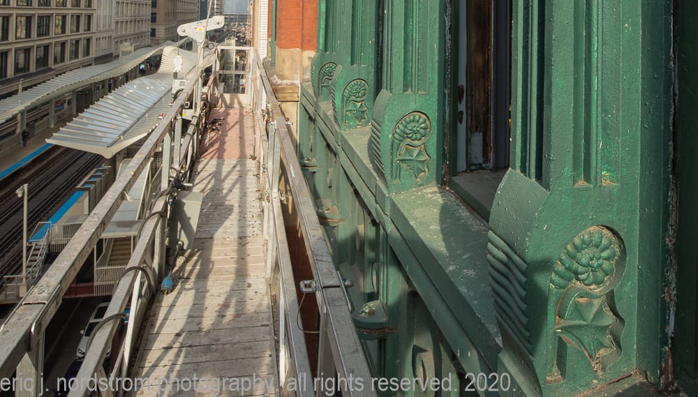
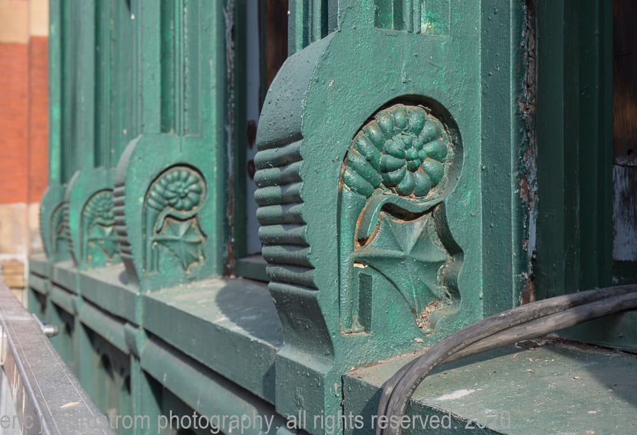


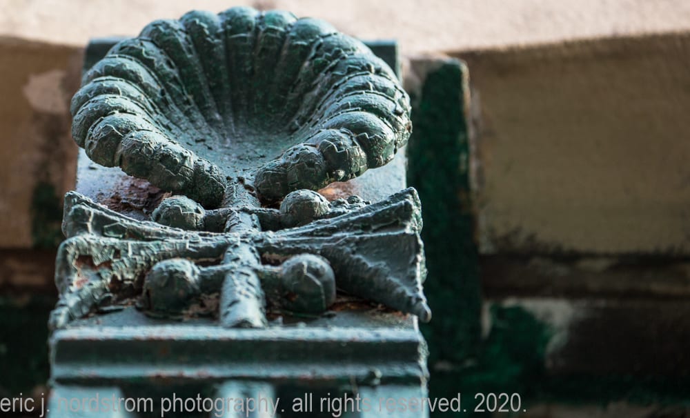
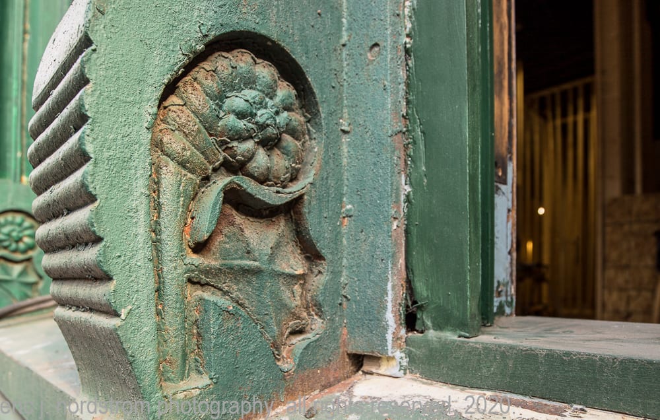

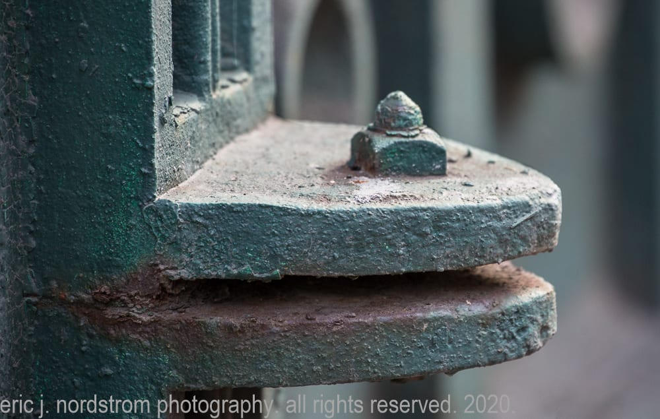

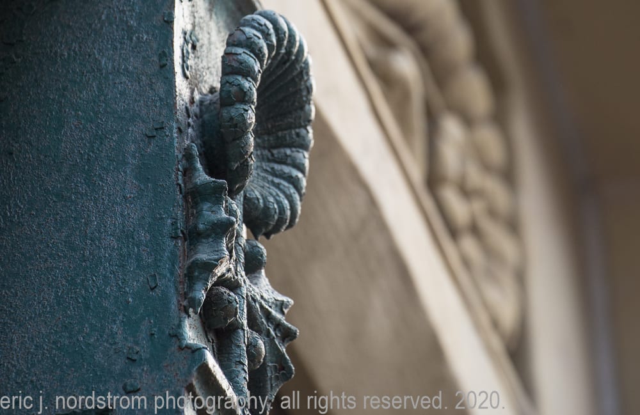

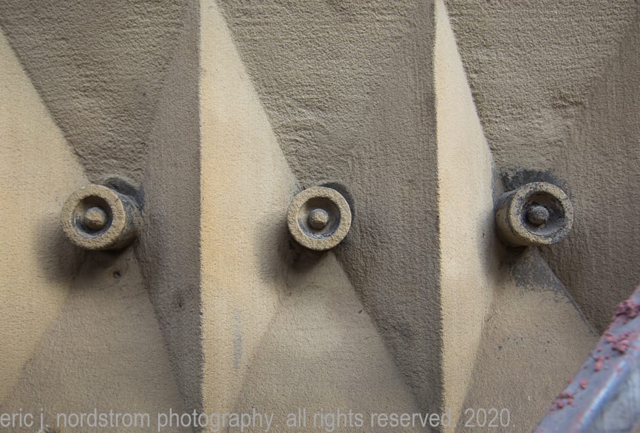
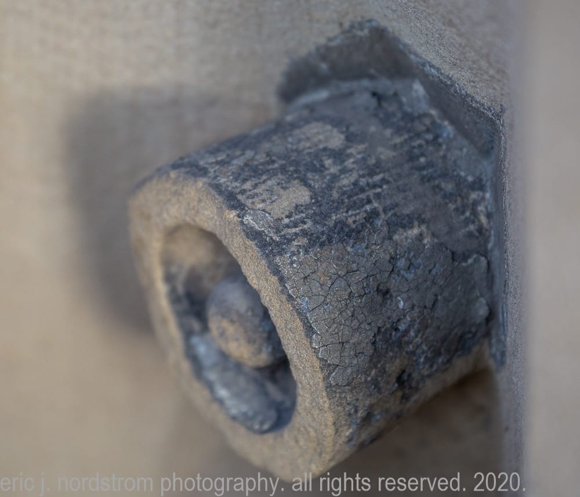
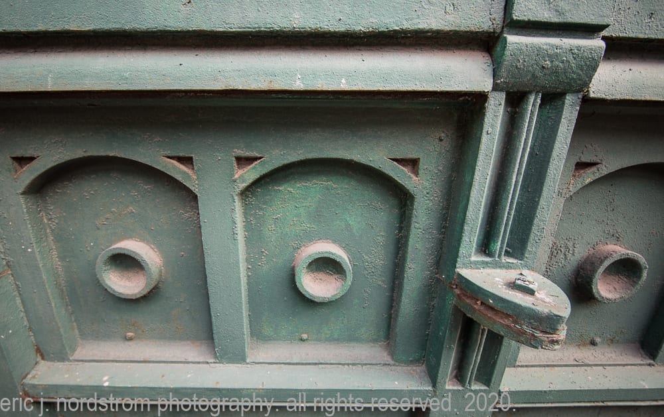
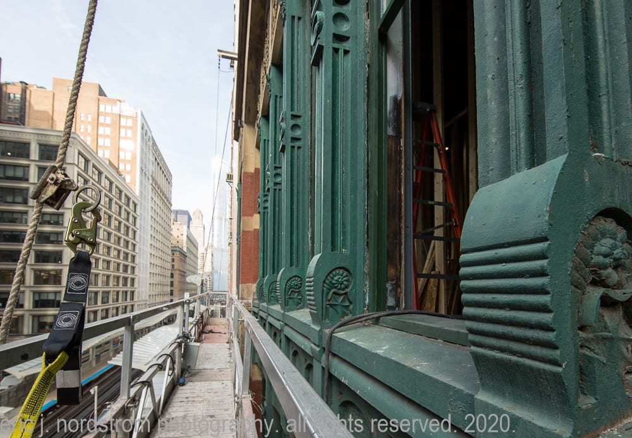
images courtesy of bldg. 51 archive.
unedited ipone images:

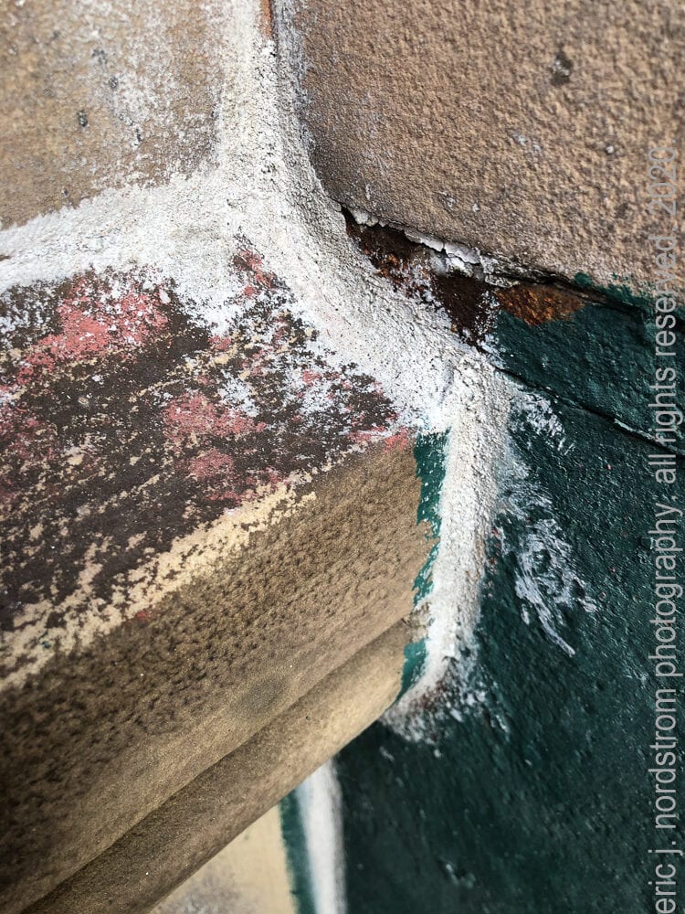
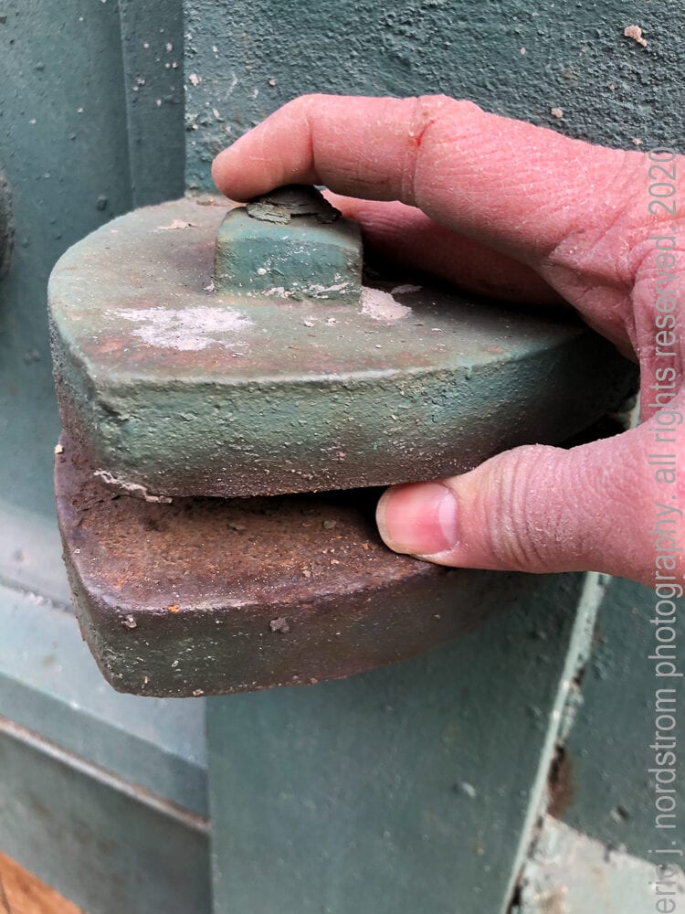
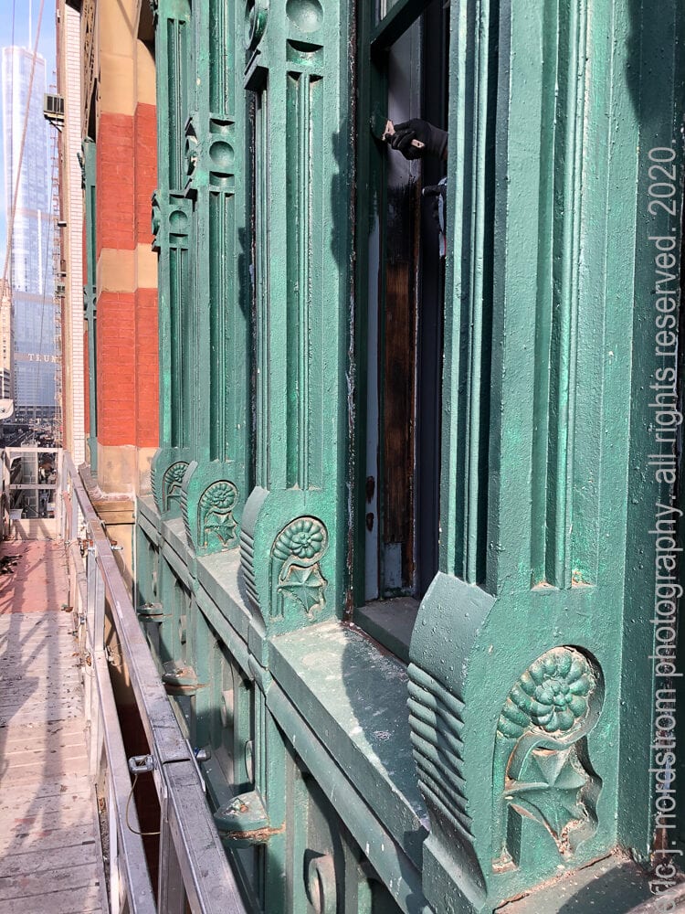
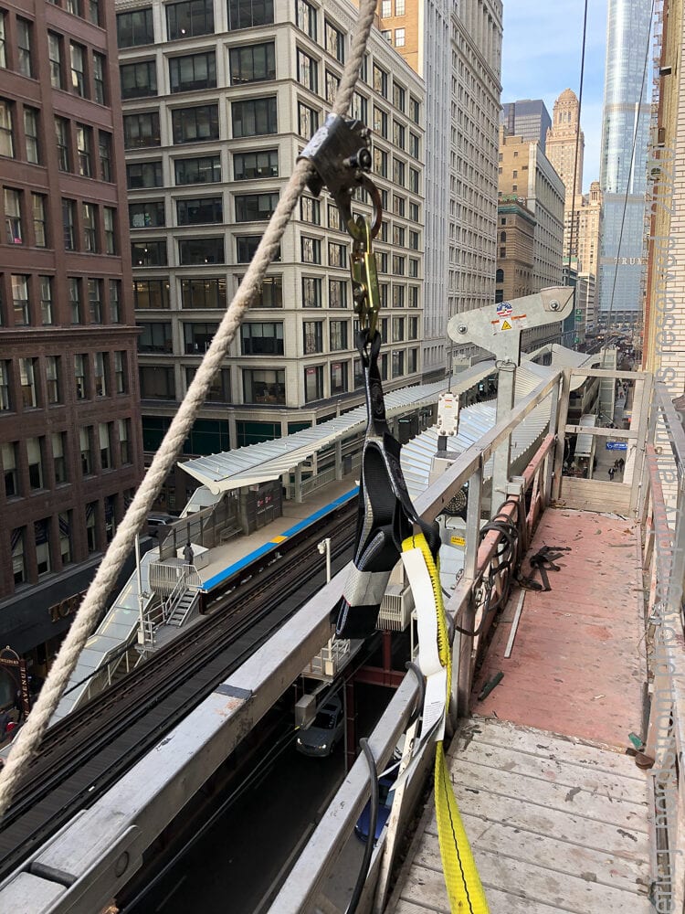
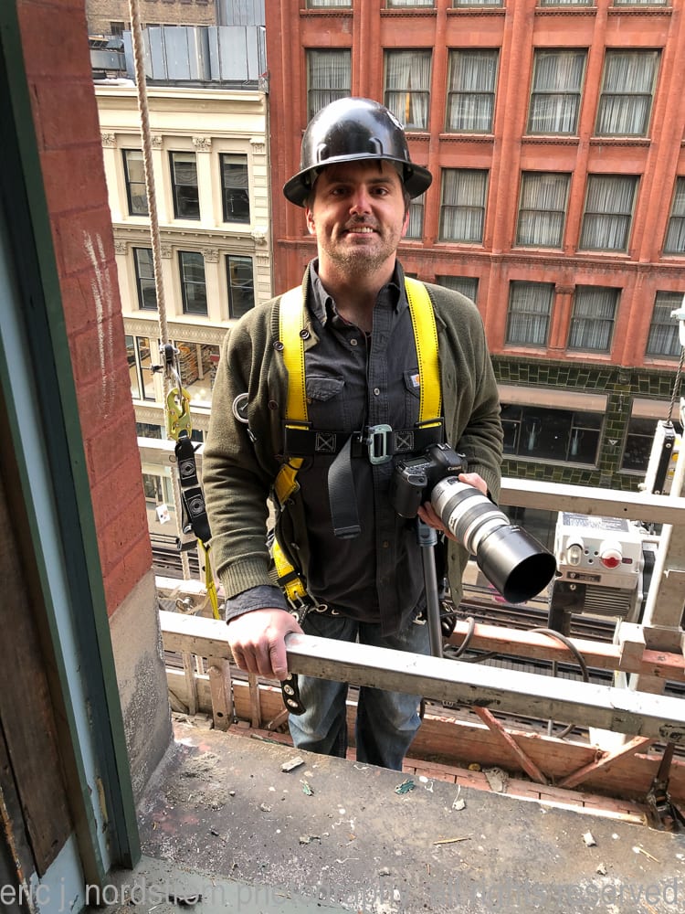
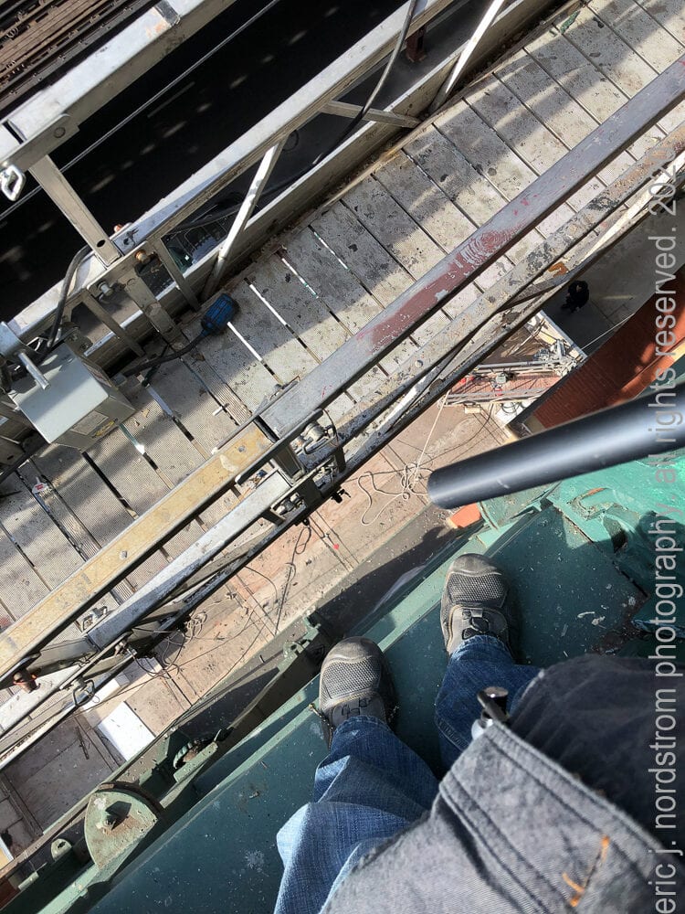
further reading:
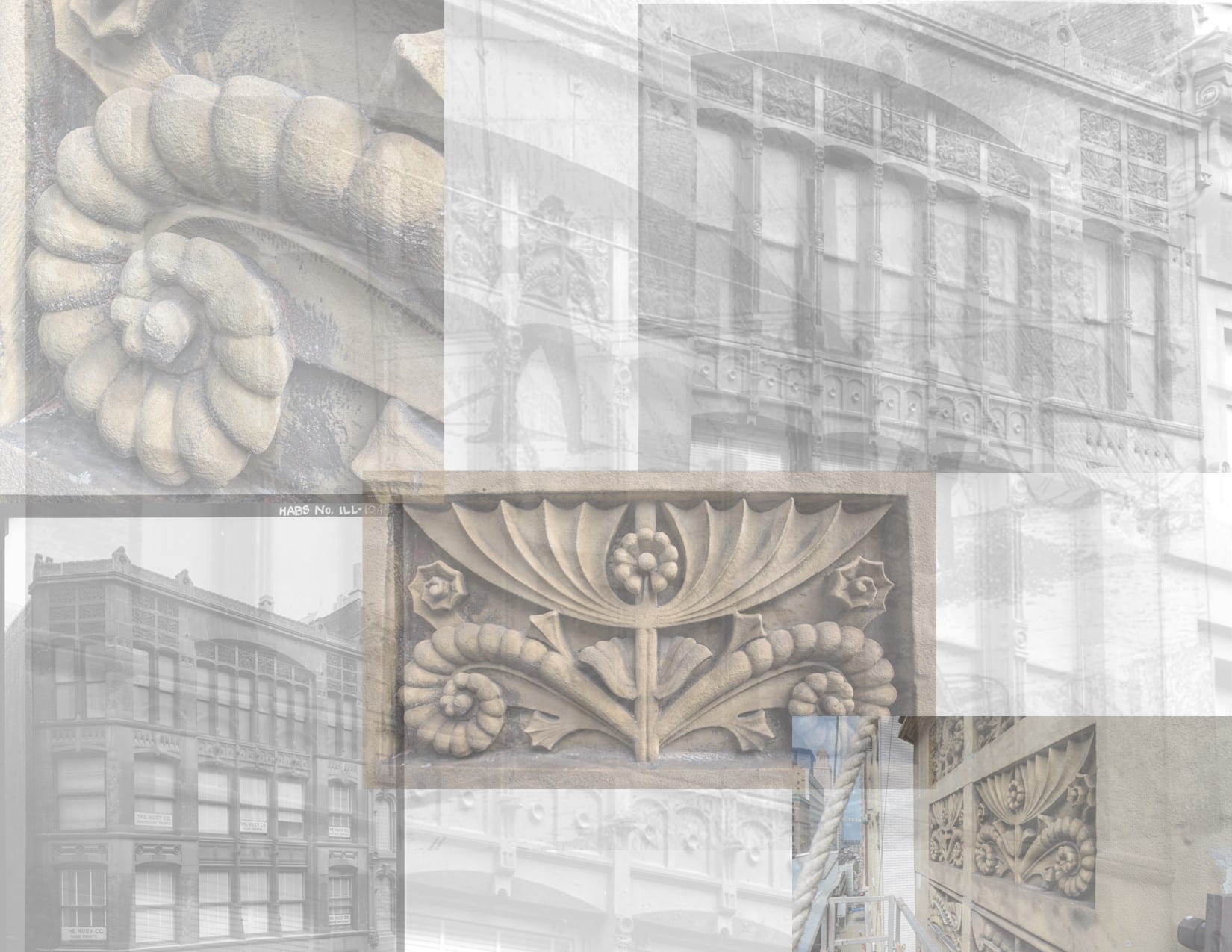
DOCUMENTING LOUIS SULLIVAN-DESIGNED CARVED BERLIN SANDSTONE PANELS ON FACADE OF 1881 S.A. MAXWELL LOFT BUILDING
This entry was posted in , Miscellaneous, Bldg. 51, Events & Announcements, Featured Posts & Bldg. 51 Feed on January 10 2020 by Eric
WORDLWIDE SHIPPING
If required, please contact an Urban Remains sales associate.
NEW PRODUCTS DAILY
Check back daily as we are constantly adding new products.
PREMIUM SUPPORT
We're here to help answer any question. Contact us anytime!
SALES & PROMOTIONS
Join our newsletter to get the latest information
























