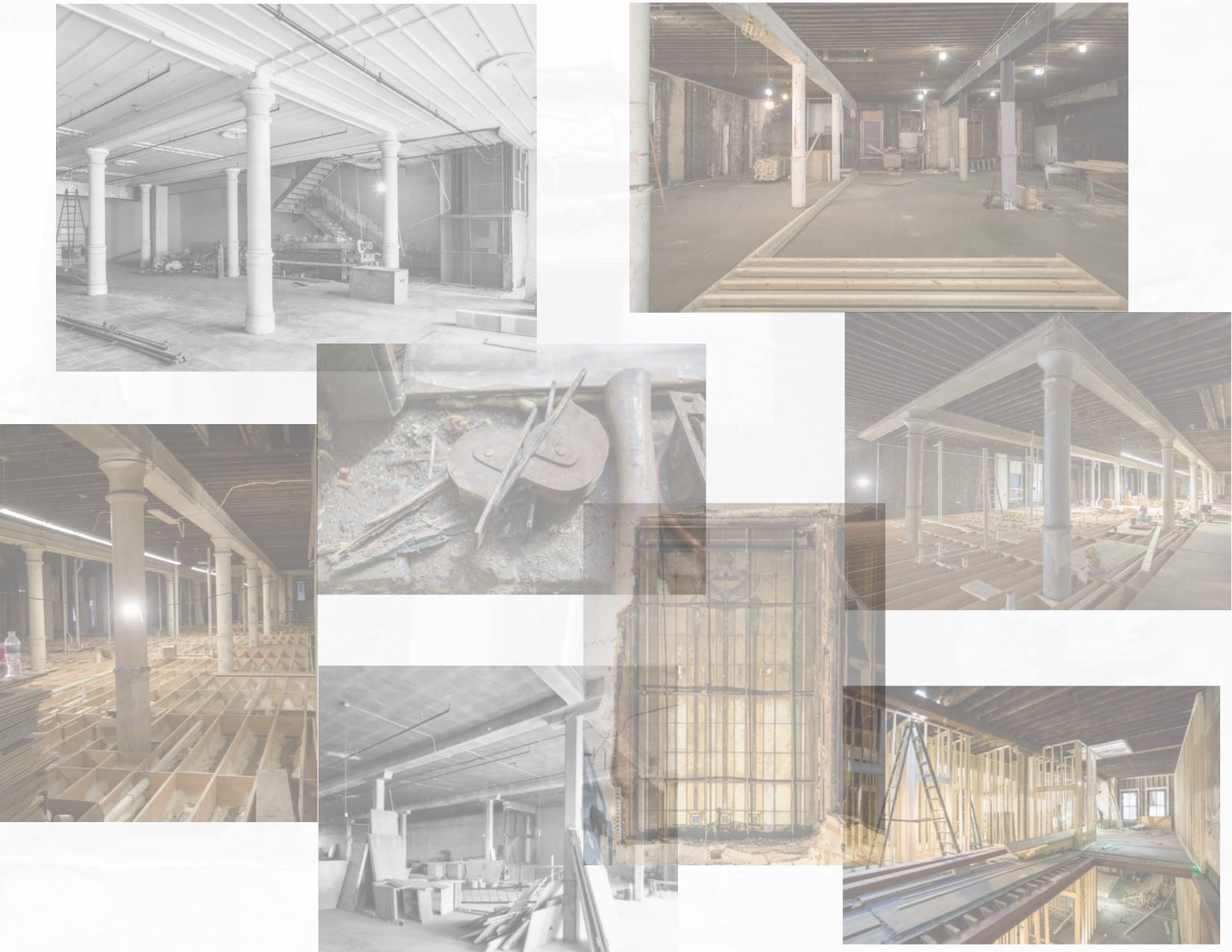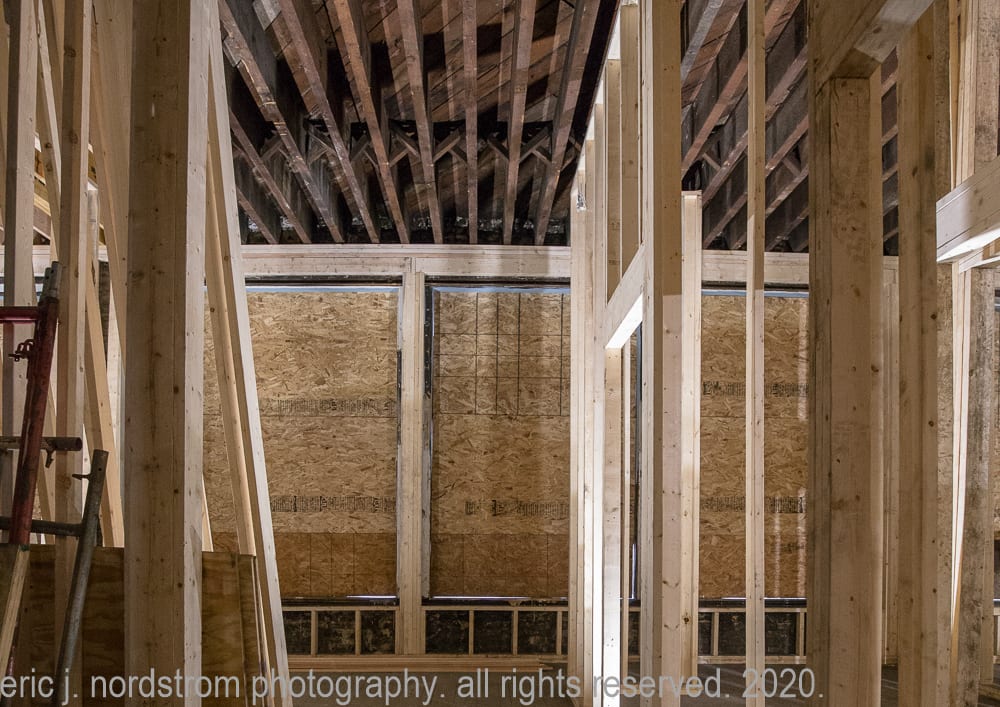chronicling transformation of adler and sullivan's s.a. maxwell or jewelers' building (1881) upper floors over past year
This entry was posted on February 4 2020 by Eric

for over a year, perhaps longer, i've made several visits to adler and sullivan's historic 1881 s.a. maxwell & company five-story lift building to document the installation of "period appropriate" exterior windows in addition recording the transformation of the upper floors (3-5) into rental units.
thankfully, i meticulously photographed the upper floors prior to interior demolition to establish a timeline from the time it appeared after discovering and digitizing photographs architectural photographer richard nickel took when he visited the building in the 1950's and again in the early 1960's, to the most recent photographs, revealing the newly installed oversized double-hung windows, wood stud wall framing, plumbing and installation of unit fixtures and/or appliances.






















































































 all images courtesy of eric j. nordstrom and the bldg. 51 archive.
all images courtesy of eric j. nordstrom and the bldg. 51 archive.
further reading:

LATEST PROGRESS PHOTO-DOCUMENTING ADLER AND SULLIVAN'S 1881 S.A. MAXWELL COMPANY LOFT BUILDING FACADE
This entry was posted in , Miscellaneous, Bldg. 51, Events & Announcements, Featured Posts & Bldg. 51 Feed on February 4 2020 by Eric
WORDLWIDE SHIPPING
If required, please contact an Urban Remains sales associate.
NEW PRODUCTS DAILY
Check back daily as we are constantly adding new products.
PREMIUM SUPPORT
We're here to help answer any question. Contact us anytime!
SALES & PROMOTIONS
Join our newsletter to get the latest information
























