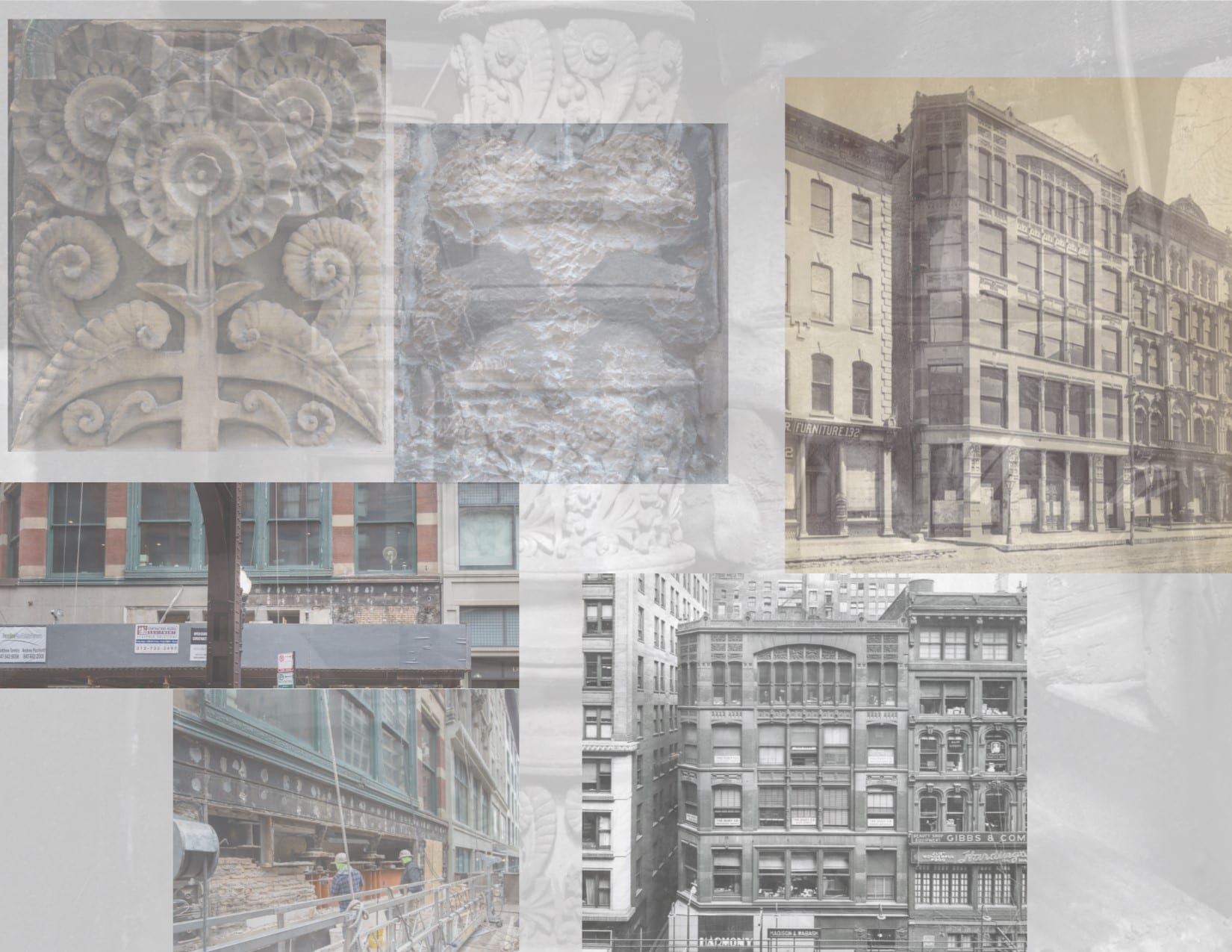documenting decades worth of damaging alterations to adler and sullivan's 1881 s.a. maxwell loft building
This entry was posted on April 14 2020 by Eric

after carefully studying and documenting adler and sullivan’s s.a. maxwell loft building (1881) over the past several weeks construction workers peeled back layer after layer of alterations revealing how much of its original historic fabric was stripped off dating back to the time its original tenant; s.a. maxwell & company.
when s.a. maxwell & company moved out around 1900, the building's first and second floors were dramatically altered. This included removal of the towering sullivan-designed oak wood doors with oculi, massive plate glass windows, hand-carved berlin (ohio) sandstone capitals, and the vault glass steps of the surrounding sidewalk. I found the latter, fabricated by the brown brothers, under several layers of concrete when inspecting the basement. the building's entrance to the south was outfitted with a name plaque flanked by two neoclassical style cartouches and prairie style art glass windows that were added to the entrance and lobby.


i made some important discoveries that demystify the changes made to the building's façade. beginning around the turn of the century the first floor was converted into a jewelry store and the building was renamed the "jewelers' building".
apart from the structural and ornamental cast iron, and oversized wood double-hung window sash frames, strong evidence suggests that the entire façade is consistent with design trends at the time. this includes the berlin sandstone which was painted red around 1900 (when polychromatic building facades had fallen out favor). the storefront was radically altered beginning with the four richly carved sullivan-designed sandstone pilaster capitals being jackhammered off to usher in the first wave of the flat panels mounted for signage. two of the four cast iron columns (two served as “dummies”) were removed entirely, and the centrally located load-bearing cast iron columns, weighing several thousand pounds each, were boxed in or concealed.
when the harmony cafeteria moved in around the time of the depression, it added black and white vitrolite signage mounted flush against the facade, along with an oversized illuminated neon sign hanging above the storefront.
images of the building taken by richard nickel in the 1950s, indicate that the façade had changed very little since the time the harmony café occupied the space. after years of prolonged exposure to chicago’s harsh climate however, most of the red paint applied at the turn of the century had worn off the brick and sandstone.


perhaps the most devasting blow happened during the modernization of the first floor storefront. in the spring and summer months of 1956, when aldis and company was brought onboard to manage the building. They decided to make the storefront configuration more flexible by replacing the two load-bearing columns flanking the main entrance with a massive steel beam and concealed it with large panels of marble. once again, richard nickel was there to document the changes of the removal of ornament, including bands of repeating leafage comprised of individual pieces bolted around the columns flanking the main entrance. one of the more revealing images was taken by nickel during renovations. the image shows the freestanding columns after they were cut from the upper portions and then lying on the floor near the heavily reinforced stack of massive timbers used to temporarily support the building's facade until the new massive load-bearing steel truss was added and covered over. the alterations included the iconic image of the massive timber supporting the central portion of the façade to allow for the original columns to be torched into sections, thus clearing the way for the new steel beam to be installed.




thankfully, the two columns, weighing four thousand pounds, were removed from the site and transported to the art institute where they were exhibited in the 1954-1955 louis sullivan centennial exhibition: louis sullivan and the architecture of free enterprise exhibit, curated by dan brenner of brenner, danforth and rockwell. when the show concluded, the columns made their way to the university of pennsylvania and later to the collection of the smithsonian, where they reside to this day.

it was a pleasant surprise to find the topmost sections of the two columns intact, with opposed haunches resting against the cast iron plate supporting the segmented sandstone lintel. the applied cast iron ornament was salvaged by nickel when the lower sections of the columns were being torched. the ornament salvaged now resides in both private and public collections.
the images below are presented in chronological order.












































images courtesy of eric j. nordstrom and the bldg. 51 archive.
further reading:

UNCOVERING MATERIALS AND METHODS USED TO CONSTRUCT ADLER AND SULLIVAN'S S.A. MAXWELL OR JEWELERS' LOFT BUILDING
This entry was posted in , Miscellaneous, Salvages, Bldg. 51, Events & Announcements, Featured Posts & Bldg. 51 Feed on April 14 2020 by Eric
WORDLWIDE SHIPPING
If required, please contact an Urban Remains sales associate.
NEW PRODUCTS DAILY
Check back daily as we are constantly adding new products.
PREMIUM SUPPORT
We're here to help answer any question. Contact us anytime!
SALES & PROMOTIONS
Join our newsletter to get the latest information
























