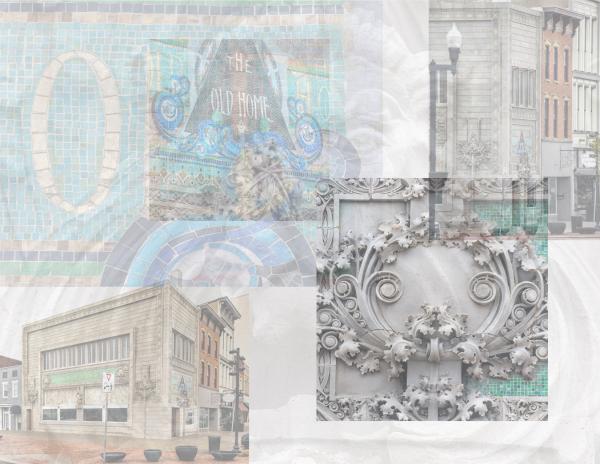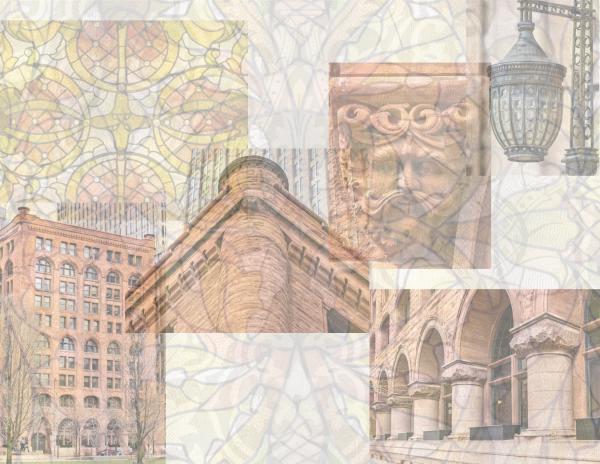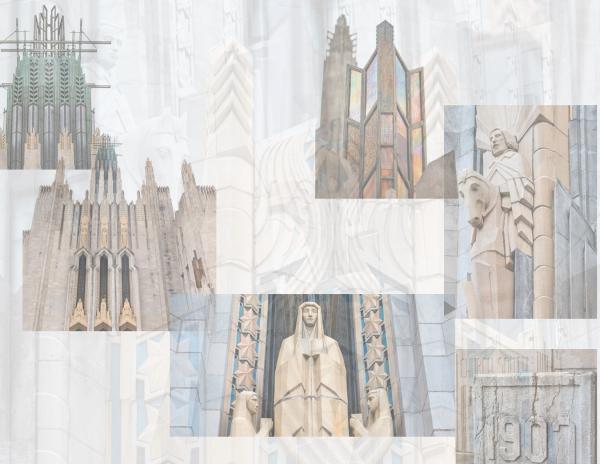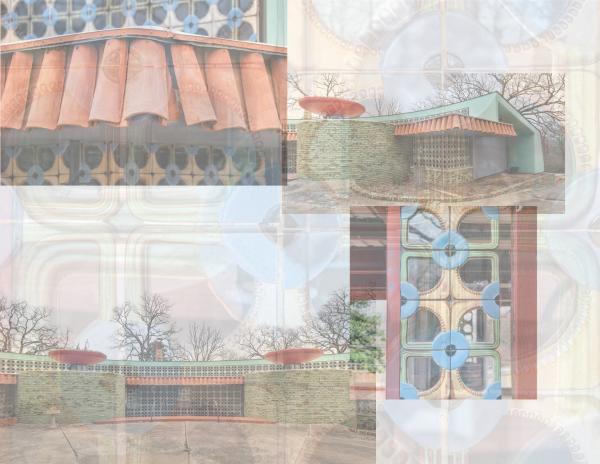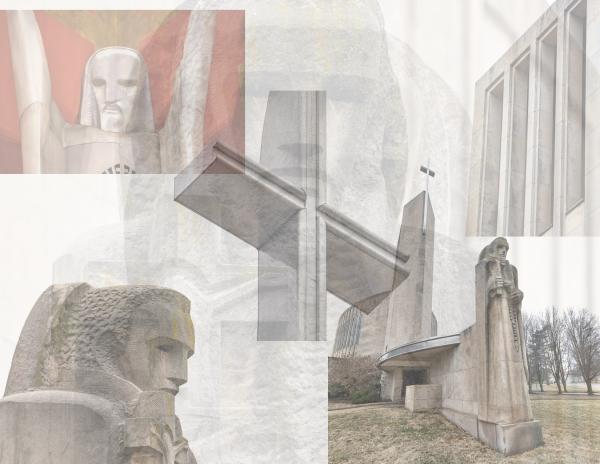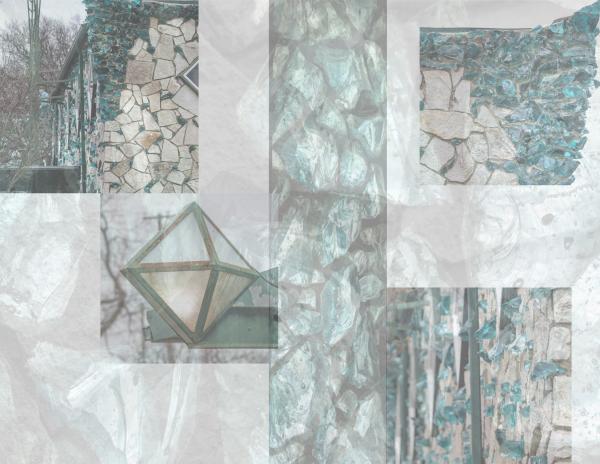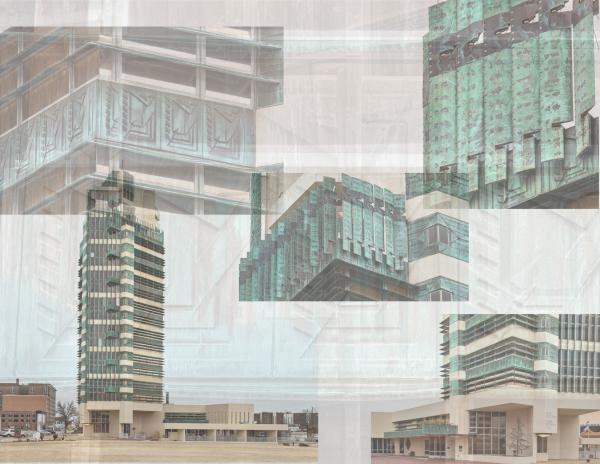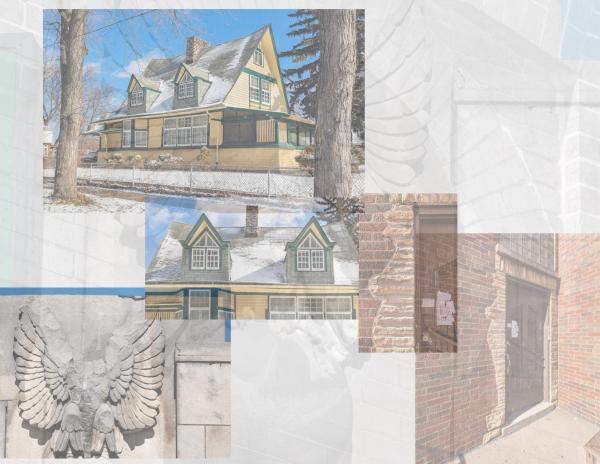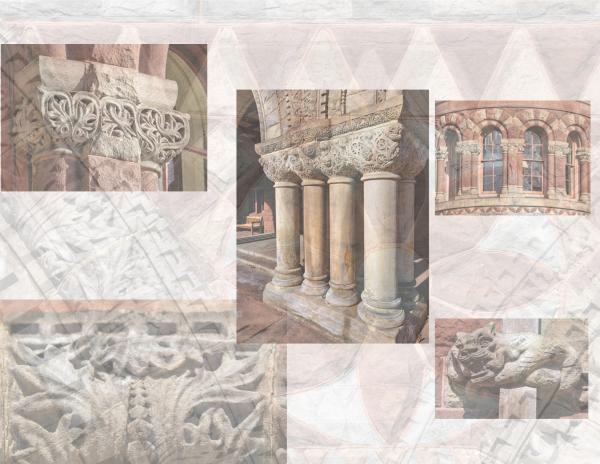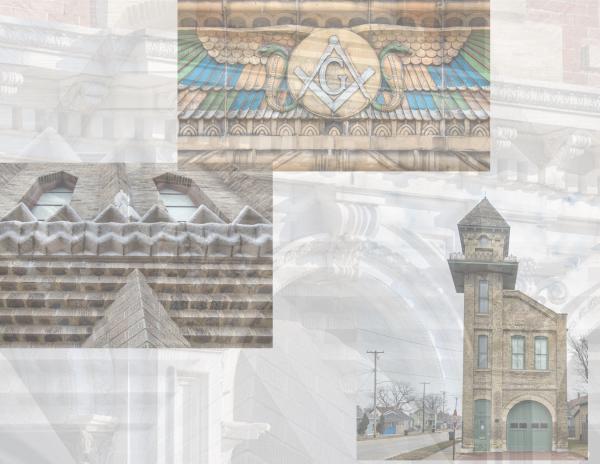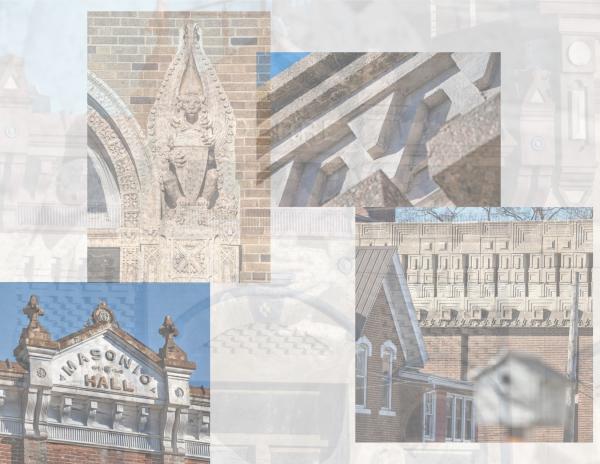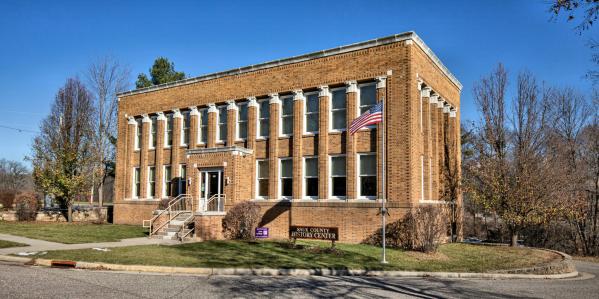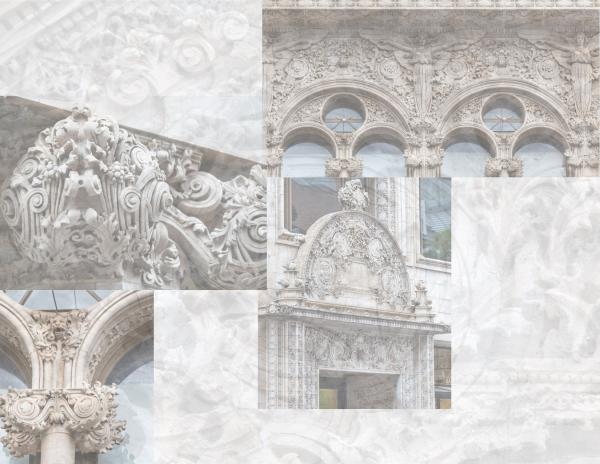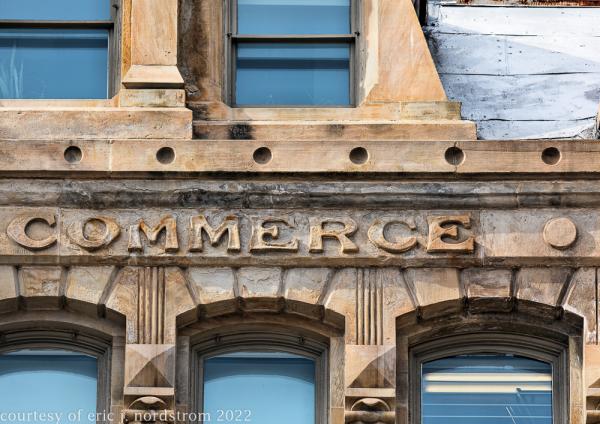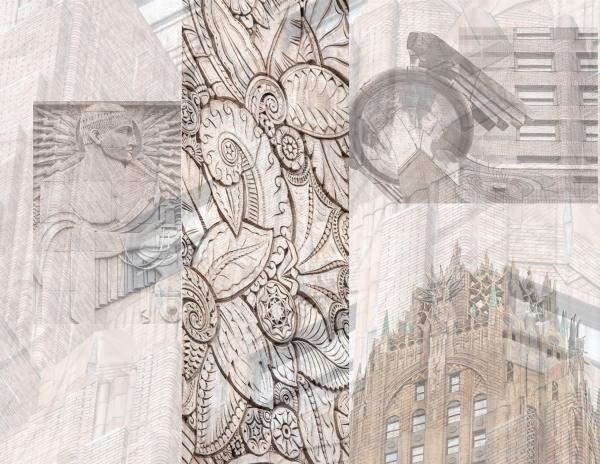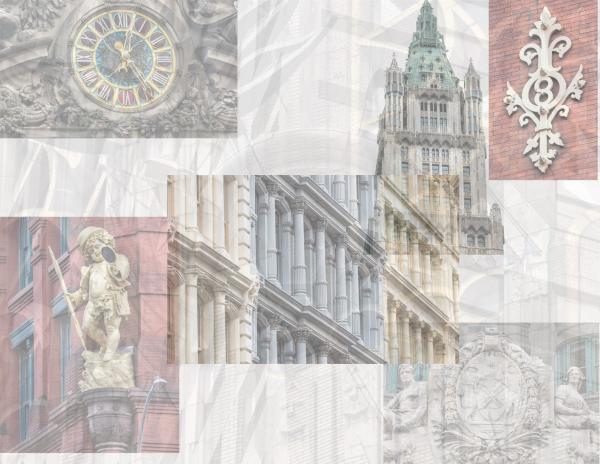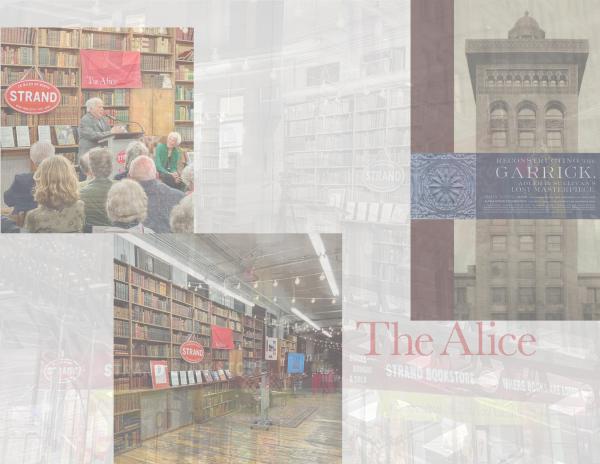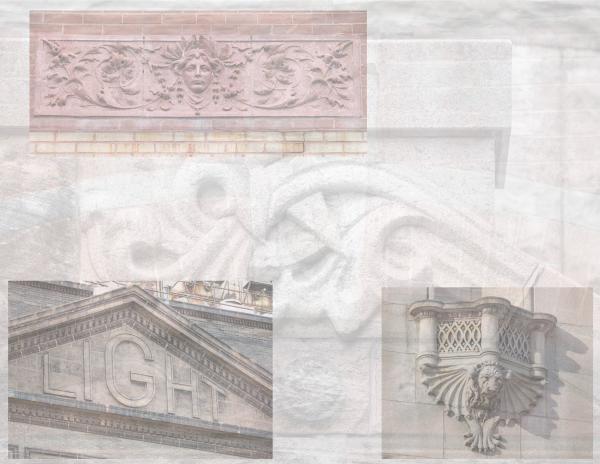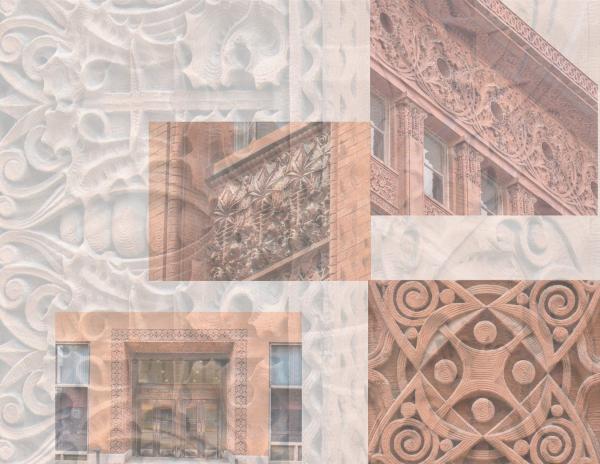Travel
-
revisiting louis h. sullivan's home building association bank building in early spring of 2023
latest images, taken in march of 2023, of louis h. sullivan's home building association bank building (1914), located at 1 north 3rd street, newark, ohio. the ornamental terra cotta was modeled by kristian schneider and executed by the american terra cotta company, chicago, ills. the richly colored tiled mosaic panel (one of two), caramel-colored slag glass transoms, and clear leaded... -
the house on "thrill hill:" bruce goff-designed john frank house, found of frankoma pottery
the house on "thrill hill." bruce goff's john frank house, located at 1300 luker lane, sapulpa, ok., was designed for frankcoma pottery founder john frank in 1955. further reading: the house is a one-story building made of glazed brick and tile, stucco, terra cotta roofing tile, and glass that can be opened up to be one room by either sliding... -
byrne and iannelli reunited in kansas city: st. francis xavier catholic church (1949)
byrne and iannelli reunited once again. exterior images of the fish-shaped st. francis xavier catholic church (1949), located at 1001 e. 52nd st, kansas city, mo. the church's exterior was designed by barry byrne. the 18-foot, 21,000 pound bedford limestone sculpture was carved in iannelli's backyard, then transported to kansas city in multiple sections. he billed less than 4,000 dollars... -
glass cullet galore: bruce goff's redeemer lutheran church educational building (1961)
bruce goff's redeemer lutheran church educational building (1961), located at 3700 se. woodland rd., bartlesville, ok. entry from the “visit bartlesville” website: “creative architecture” best describes the redeemer lutheran church education building designed by well-known architect bruce goff. goff designed the building to be bright, functional and appealing to children. the most outstanding feature of the building is the ears... -
the price is wright: a a photographic survey of frank lloyd wright's price tower (1956)
exterior photographic survery of frank lloyd wright's price tower (1956), located at 510 s. dewey avenue, bartlesville, ok. images courtesy of eric j. nordstrom and the bldg. 51 archive. all rights reserved. 2023. note: photographic images of several buildings designed by bruce goff, barry byrne, alfonso iannelli, frank lloyd wright, harvey ellis, and claude bragdon were visited during a recent... -
documenting frank lloyd wright's foster house, a woman immortalized in stone, and headless eagles in roseland
howard van doren shaw's headless bedford limestone eagles and the pregnant wife of builder sandstone profile built against entrance door are two of the more interesting and some ways tragic features discovered while documenting roseland and surrounding areas. images courtesy of eric j. nordstrom and the bldg. 51 archive. all rights reserved. 2023. -
exterior photographic survey of h.h. richardson's austin hall (1881) revisited
after nearly five years, i finally found the time to carefully select and edit several images taken of h.h. richardson's austin hall (1881) during an exhaustive photographic survery of the building's elaborate polychromatic stonework. images courtesy of eric j. nordstrom and the bldg. 51 archive. all rights reserved. 2023. -
barry byrne's st. patrick's church, an unusual 19th century fire station, cottages, and other distinctive buildings documented during recent racine visit
the following images were taken during a recent trip to racine, wisc., where timothy j. samuelson and i had an afternoon to explore the city's unique architecture, from bryne and iannelli's st. patrick's church to cecil corwin's mitchell house. to my suprise, 19th century vernacular architecture, including, but not limited to, cream city brick residential workers cottages, commerical buildings and... -
claude and starck's island woolen company office building (1917)
recent photographic survey of claude and starck’s island woolen company office building (1917) located in baraboo, wisc. the prairie style office building was built in 1917 and housed offices for the island woolen company. mcfetridge the owner of the company, who had worked with and consulted with frank lloyd wright, contributed to the design and finish of the building. the mill... -
revisiting louis h. sullivan's bayard-condict building (1899) in 2022
photographic study of louis h. sullivan-designed white speckle glazed terra cotta ornament adorning the bayard building. the 13-story new york city skyscraper was completed in 1899, with louis h. sullivan and lyndon p. smith as architects. the perth amboy terra cotta company used their own modeler (anlgelo ricci) to execute the building's terra cotta facade. since kristian schneider wasn't allowed... -
ambassador hotel, cream city brick facades, and s.s. beman's mutual life insurance building documented in milwaukee over weekend
the following images were taken from an aftertoon documenting 19th and early 20th century architectural buildings and ornament in milwaukee in early fall, 2022. highlighted structures recorded include northwestern mutual life insurance company building (1886), ambassador hotel (1928), cream city brick commericial/warehouse facades, and kalvelage mansion exterior (1890). images courtesy of eric j. nordstrom and the bldg. 51 archive. all... -
2022 PHOTOGRAPHIC SURVEY OF LATE 19TH AND EARLY 20TH CENTURY ST. LOUIS COMMERCIAL AND RESIDENTIAL BUILDING ORNAMENT
selection of images taken during a brief visit to st. louis in the early summer months of 2022. prior blog posts from this trip focus on the work of harvey ellis commissions (with the exception of union station). images courtesy of eric j. nordstrom and the bldg. 51 archive. all rights reserved. 2022.
WORDLWIDE SHIPPING
If required, please contact an Urban Remains sales associate.
NEW PRODUCTS DAILY
Check back daily as we are constantly adding new products.
PREMIUM SUPPORT
We're here to help answer any question. Contact us anytime!
SALES & PROMOTIONS
Join our newsletter to get the latest information

