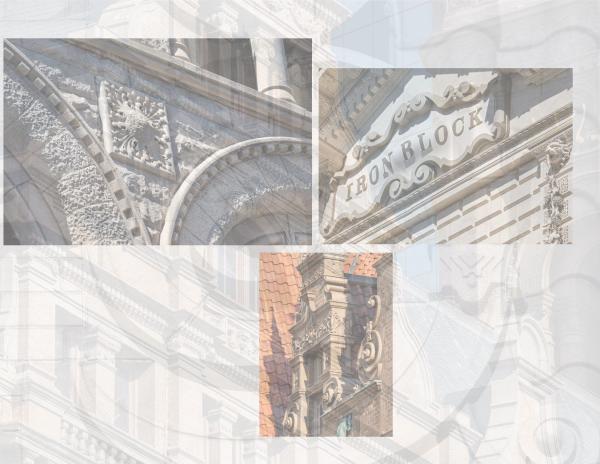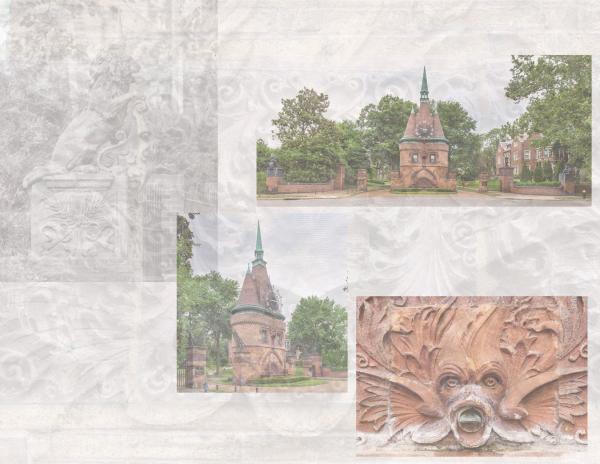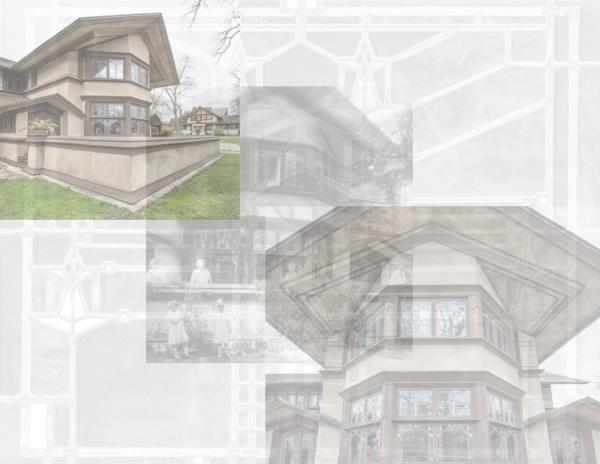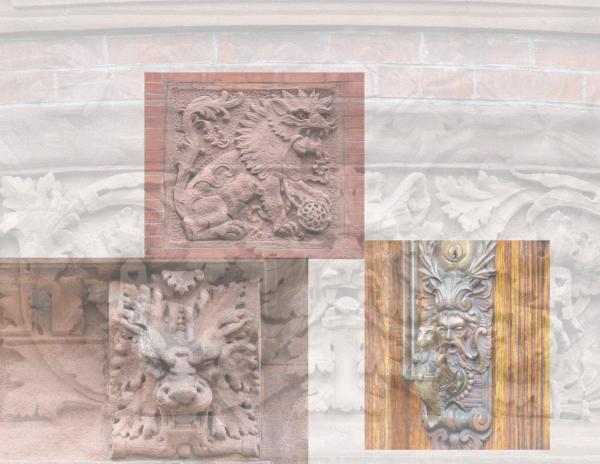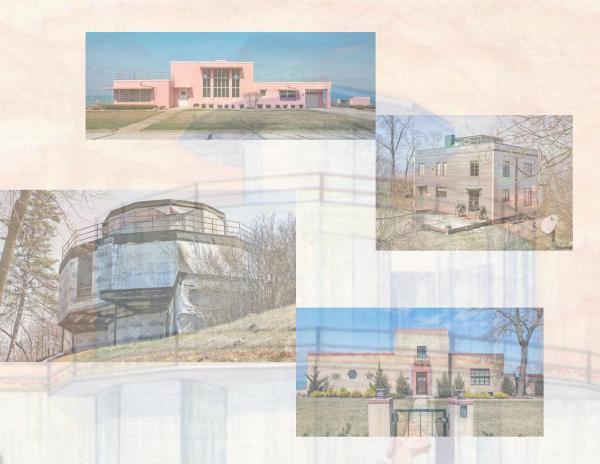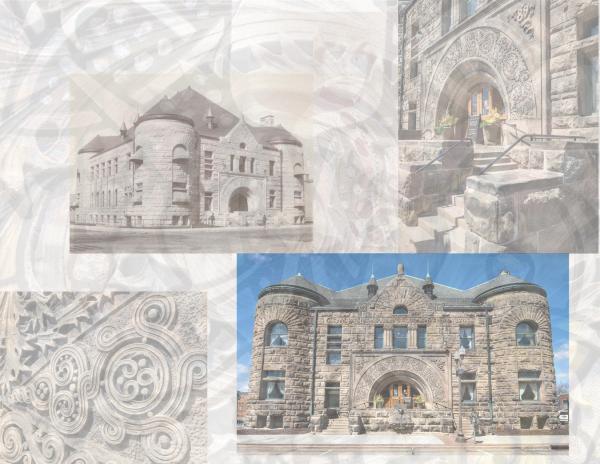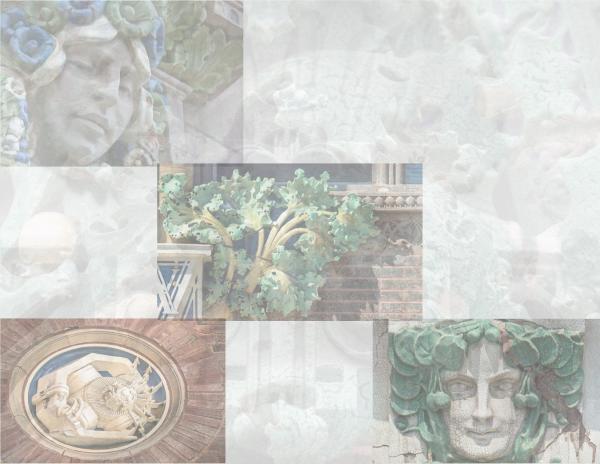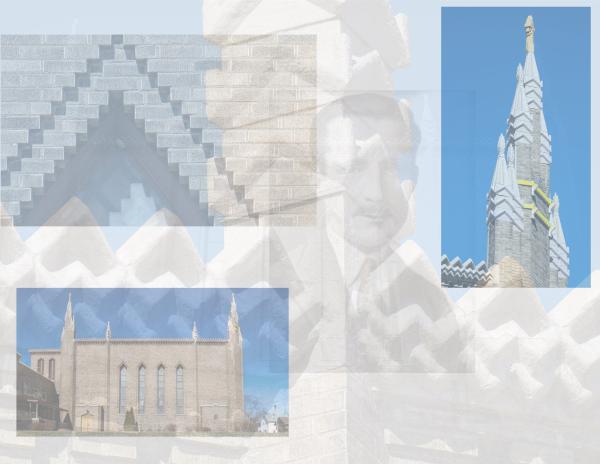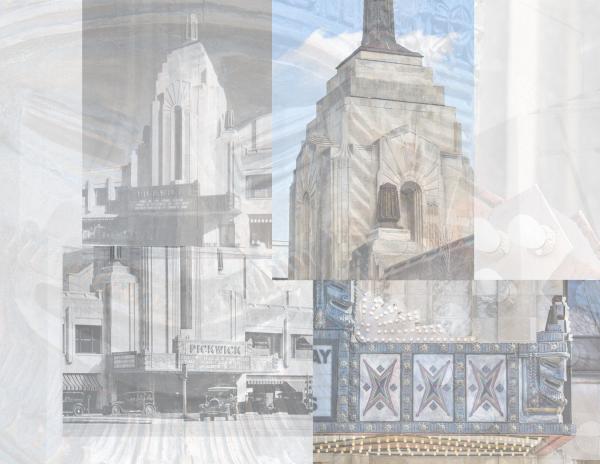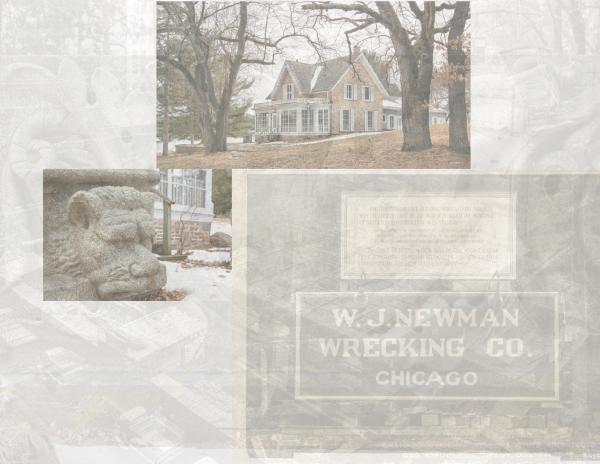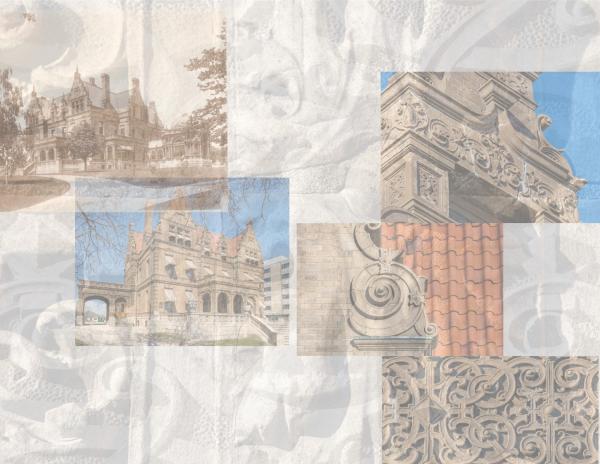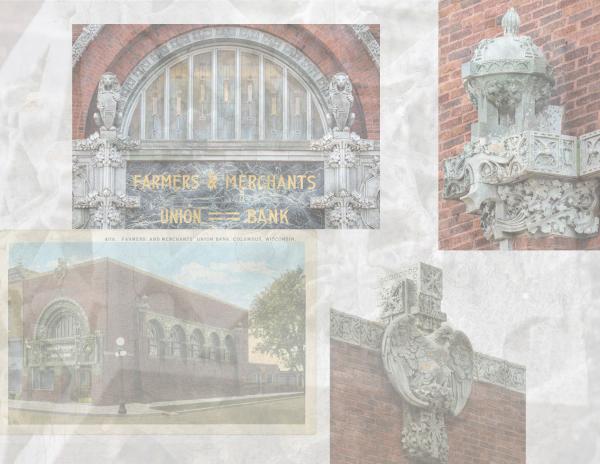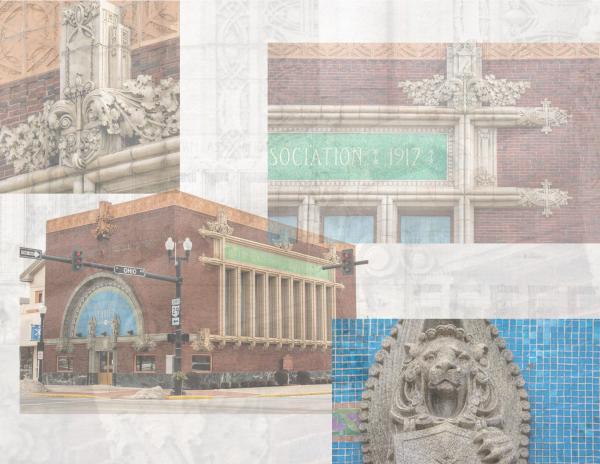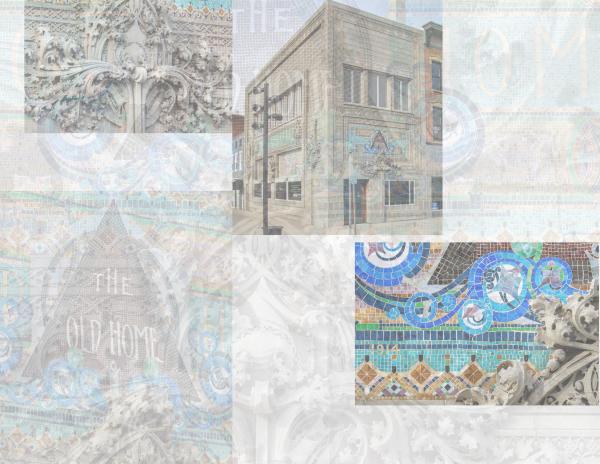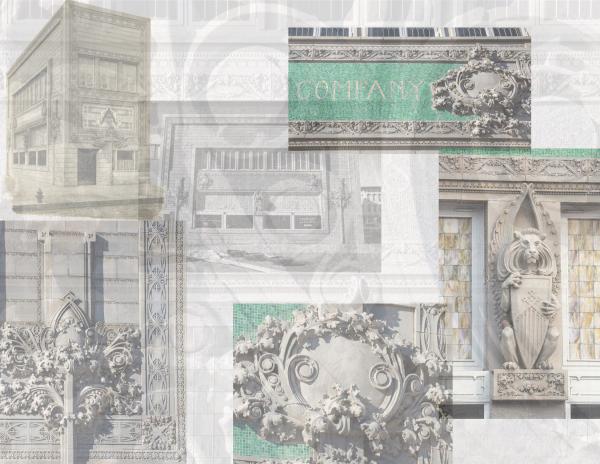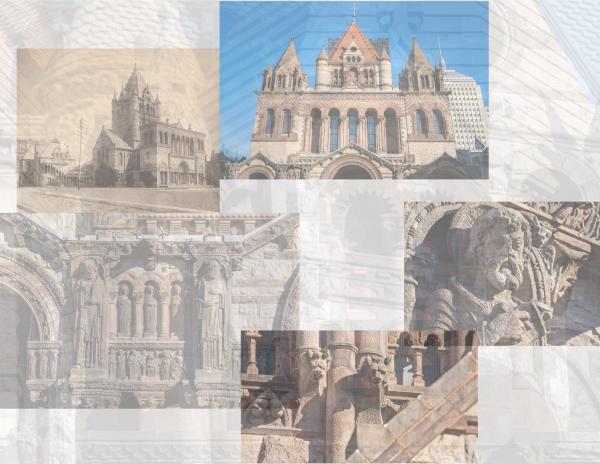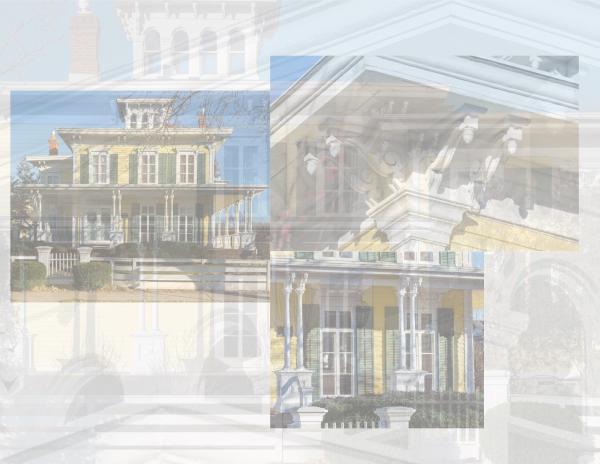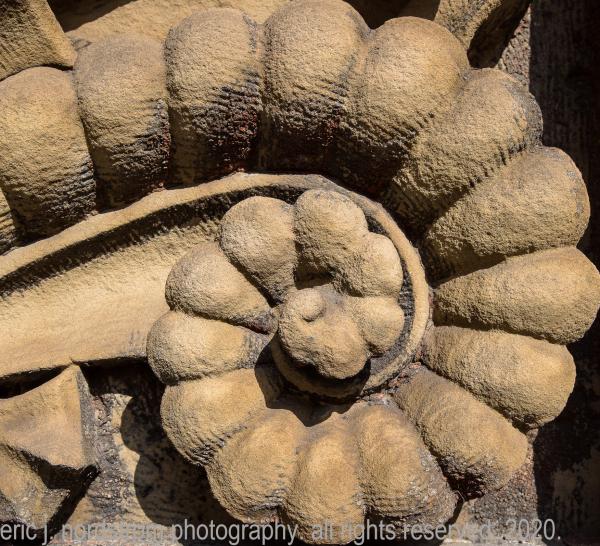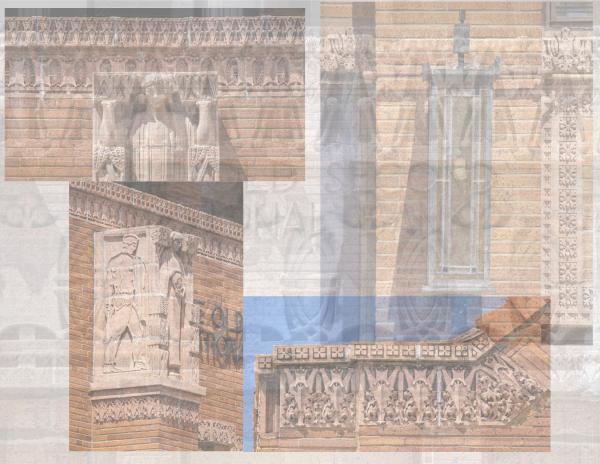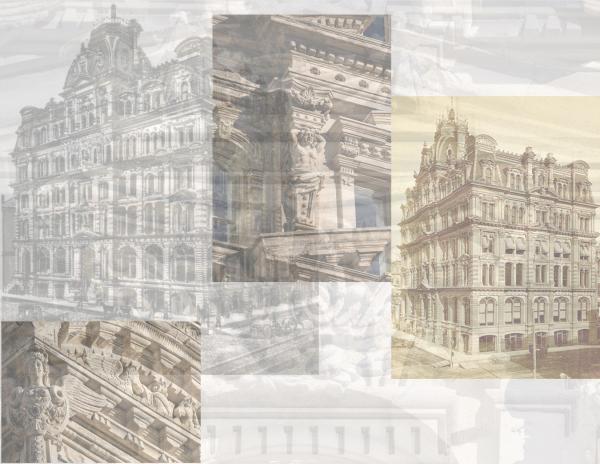Travel
-
pabst mansion (1892), milwaukee city hall (1895), iron block (1860), and other buildings documented over weekend visit
documenting 19th and early 20th century architectural buildings and ornament in milwaukee over 4th of july weekend. highlighted structures recorded include northwestern mutual life insurance company building (1886), frederick pabst mansion (1892), milwaukee city hall (1895), and iron block (1860). images courtesy of eric j. nordstrom and the bldg. 51 archive. all rights reserved. 2022. -
photographic survey of harvey ellis-designed richardsonian romanesque style washington terrace tower and gatehouse (1894)
detailed photographic survey of richardsonian romanesque style brick and terra cotta washington terrace clock tower and gatehouse (1894) designed by harvey ellis for george r. mann. conducted in late june, 2022, st, louis, mo. images courtesy of eric j. nordstrom and the bldg. 51 archive. all rights reserved. 2022. -
frank lloyd wright's b. harley bradly house: a photographic study of wright's first prairie school residence
photographic study of frank lloyd wright' b. harley bradly house (1900-1901). Date: 1900 Address: 701 S. Harrison Avenue, Kankakee, Illinois 60901 City: Kankakee, Illinois Category: Residential Links: http://www.wrightinkankakee.org/Visit.html Accessibility: Public Restoration status: From 2005 to 2010, the house was restored to its 1901 appearance. It is now operated by Wright in Kankakee as a public museum Wright’s... -
a look back at documenting architectural ornament in boston's back bay
pushing lots of pixels lately to avoid burnout from setting up shop this month. revisiting thousands of dormant and/or forgotten images taken over the past decade has inspired me to pick up the camera and prepare for travel once again, where i can continue photodocumenting the past in cities across the country. one such destination i yearn to return to... -
relics of 1933-34 "century of progress" relocated to beverly shores by way of barge and truck
the century of progress architectural district is a historic district in beverly shores, indiana. the district is on lake shore drive within the indiana dunes national park. the district comprises five buildings, all from the homes of tomorrow exhibition of the 1933 century of progress world's fair which took place in chicago. intended to display the future of housing, the century of progress homes reflect a variety of designs... -
visual record of harvey ellis-designed mabel tainter memorial building's exterior carved sandstone ornament
photographic study of mabel tainter memorial building (1889-1890) designed by architect harvey ellis. the richardsonian style building, which houses a theater and library, was built for lumber magnate andrew tainter and his wife bertha as a memorial to their daughter mabel tainter, who died of cancer at the age of 19. the two-story hipped-roof building with flanking corner towers, is... -
detailed photograhic survey of early 20th century polychrome terra cotta building ornament in progress
the following images were taken from a years-long exhaustive photographic survey of exterior polychrome terra cotta ornament executed by terra cotta companies (e.g., northwestern, american, midland) found largely in the midwest. the images offer an in-depth analysis of ornament bedecked with a multitude of glazes and/or finishes. information including, but not limited to building identification, architect (if known), terra cotta... -
exterior views of barry byrne and alfonso iannelli's st. patrick's roman catholic church in racine, wisc.
detailed photographic study of barry byrne and alfonso iannelli’s gothic style st. patricks’s catholic church (1925), located in racine, wisc. the gothic style box-shaped church features a visually striking roofline comprised of cream-glazed and textured terra cotta lancets, buttresses, and pinnacles atop a wire-cut brick façade punctuated with tall, pointed window. based in chicago, barry byrne was one of the... -
a closer look at alfonso iannelli's distinctive ornament adorning park ridge's 1928 pickwick theater
photographic study of alfonso iannelli-designed exterior architectural ornament adorning the pickwick theater (1928) located in park ridge, ills. the pickwick theater (1928) is a mixed-use building with distinctive tapered limestone tower and ornamental marquee designed by roscoe harold zook, william f. mccaughey, and alfonso iannelli. the theater was named by the mayor of park ridge, william h. malone i, for the title... -
architectural ornament deposited during depression around longtime chicago wrecker’s lake delton summer home rediscovered
granite and concrete: parts and pieces of chicago's demolished buildings landed at lake delton during depression. images of salvaged ornament from boyington's board of trade building (1885-1929) and wright's midway gardens (1914-1929) located at an old chicago wrecker's summer cottage (dawn manor) in the dells. during the late 19th and early 20th century, william j. newman's excavation and wrecking... -
visual survey of frederick pabst mansion’s buff-colored exterior terra cotta designed by george ferry
detailed photographic study of the frederick pabst mansion's ornamental buff-colored exterior terra cotta designed by george bowman ferry and executed by the northerwestern terra cotta company in 1892. the pabst mansion is a flemish renaissance revival-styled house built by the architectural firm of ferry and class in 1892 for captain frederick pabst, founder of the pabst brewing company. images courtesy... -
louis sullivan's famers' and merchants' bank building (1919) revisited in 2022
images of louis sullivan's farmers' and merchants' bank building (1919) located in columbus, wisc. i spent most of my time photo-documenting the lavishly ornamented pale green terra cotta modeled by schneider and executed by american terra cotta. the farmers and merchants union bank (1919) was the last small bank building or "jewel box" designed by architect louis h. sullivan. the... -
detailed visual survey of louis h. sullivan’s people's savings and loan association bank building (1917) exterior ornament
photogrpahic survey of louis h. sullivan's peoples savings and loan association bank building (1917-18) located in sydney, oh. the terra cotta ornament was modeled by kristian schneider for the american terra cotta company, crystal lake, ills. the mosaics where designed and installed by louis j. millet. front facade: west elevation: further reading: lafayette m. studevant, secretary of the peoples federal... -
documentation of louis h. sullivan-designed home building association bank building’s east façade
latest images of home building association bank building's east facade. the "old home" was designed by louis sullivan in 1914. the ornamental terra cotta was modeled by kristian schneider and executed by the american terra cotta company, chicago, ills. the richly colored tiled mosaic panel (one of two), caramel-colored slag glass transoms, and clear leaded glass casement windows were carried... -
photographic study of louis h. sullivan's home building association bank (1914) located in newark, nj.
photographic study of the home building association bank building's south facade. the "old home" was designed by louis sullivan in 1914. the ornamental terra cotta was modeled by kristian schneider and executed by the american terra cotta company, chicago, ills. the richly colored tiled mosaic panel (one of two), caramel-colored slag glass transoms, and clear leaded glass casement windows are... -
henry hobson richardson's trinity church: a detailed survery of its exterior architectural ornament
the church and parish house were designed by henry hobson richardson and construction took place from 1872 to 1877, when the complex was consecrated. situated on copley square in back bay, trinity church is the building that established richardson's reputation. it is the birthplace and archetype of the richardsonian romanesque style, characterized by a clay roof, polychromy, rough stone, heavy arches, and a massive tower. this style... -
the laverty-martindale house: an early pioneer-era “steamboat” italiante style la crosse residence
the laverty-martindale house (1859) house was built for thomas laverty, an english sailor who came to wisconsin in the late 1850s. laverty fought in the civil war, and returned disabled from his service and was unable to complete construction of the house. in 1868, stephen martindale bought the the house from laverty and completed work on the two-story wood frame... -
virtual gallery of louis h. sullivan-designed ornament on extant buildings
virtual repository of images representing my ongoing project photodocumenting architectural ornament designed by louis h. sullivan on and and all extant building built by the architectural firm of adler and sullivan and/or louis h. sullivan on his own. the majority of the images revolve around the richly colored polychromed ornament he created while practicing alone - towards the end of... -
george grant elmslie's old second national bank: a photographic survey.
revisiting george grant elmslie’s old second national bank: a photographic survey of its exterior architectural ornament. images courtesy of eric j. nordstrom and the bldg. 51 archive. all rights reserved. 2021. for nearly a century, this four-and-a-half-story, brick and terra-cotta building has anchored the west side of downtown aurora, serving continuously as a community bank. it is a unique example... -
detailed look at e. townsend mix’s second empire style mitchell building (1876)
the second empire style mitchell building (1876) is a five-story commercial building designed by architect e. townsend mix for alexander mitchell, a milwaukee-based businessman who was president of the wisconsin marine and fire insurance company bank, the chicago, milwaukee & st. paul railroad, and the northwestern national insurance company. he had also served two terms in the u.s. house of representatives, representing wisconsin's 4th district. around...
WORDLWIDE SHIPPING
If required, please contact an Urban Remains sales associate.
NEW PRODUCTS DAILY
Check back daily as we are constantly adding new products.
PREMIUM SUPPORT
We're here to help answer any question. Contact us anytime!
SALES & PROMOTIONS
Join our newsletter to get the latest information

