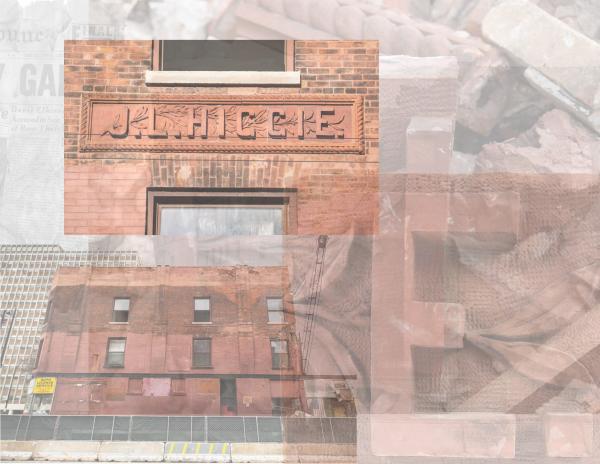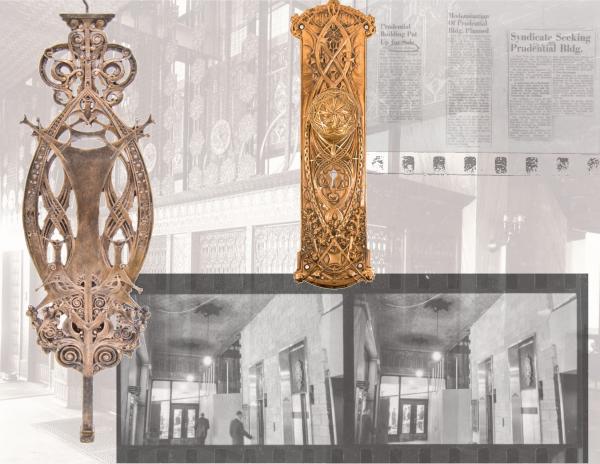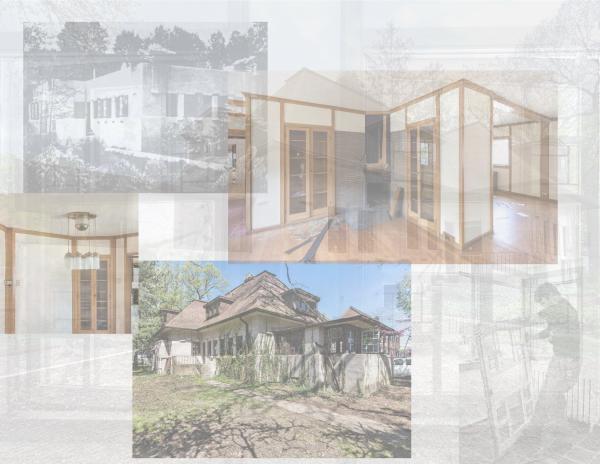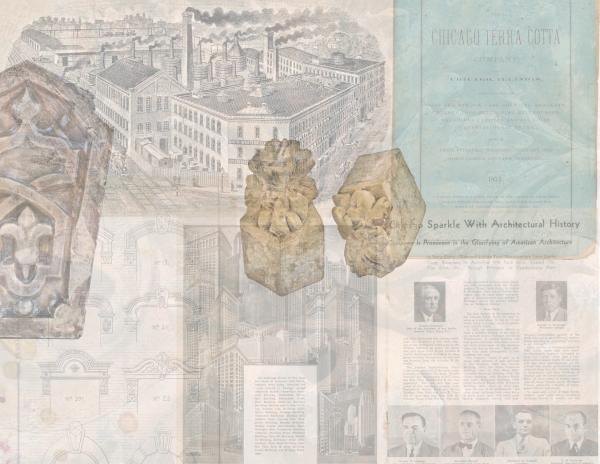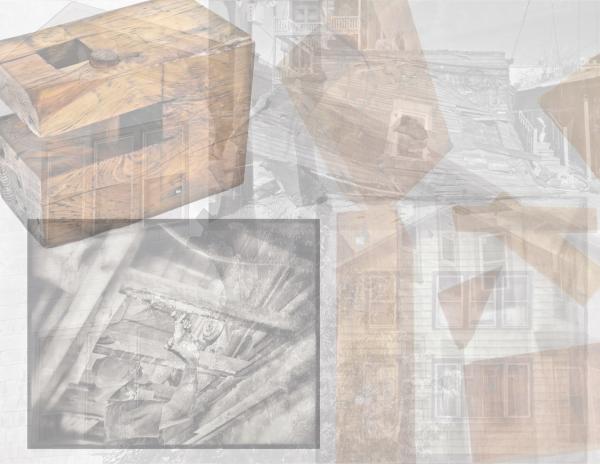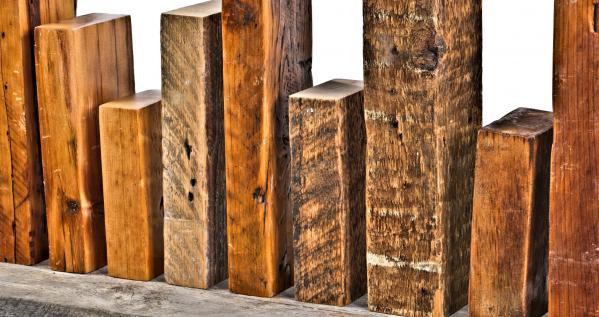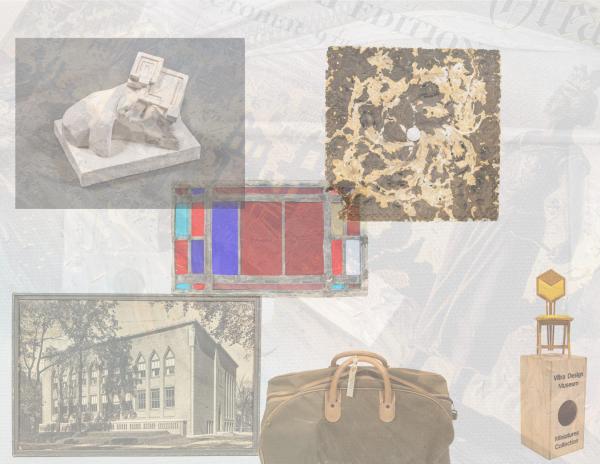Urban Remains Chicago News and Events
Antique American Architectural Artifacts
-
documenting the destruction of dankmar adler's house in 1961
the death of dankmar adler's house as documented by richard nickel in 1961. the architectural firm of adler and sullivan designed three adjoining rowhouses, located at 3541-45 s. ellis avenue, between 1885-1886. dankmar adler lived in the middle house between adler’s close friend and family lawyer eli b. felsenthal and abraham kohn, who was adler’s father-in-law and founder of the... -
walter burley griffin's william f. tempel house (1911): a photographic survey of its exterior taken shortly before demolition
the following images were taken from an exhaustive photographic survey of walter burley griffin's william f. tempel house conducted weeks before it was salvaged by urban remains. the house is currently undergoing demolition to make way for new development. the images provide a visual record of the house, garage, its surroundings, and architectural details, including the extensive alterations made by... -
old tyler & hippach mirror company (henry j. schlacks, 1902) factory undergoing demolition
demolition of the old tyler and hippach mirror company factory building (1902) is well underway. located at 344. north canal street, the building was designed by notable chicago church architect henry j. schlacks. when the building was sold in 1907 to the chicago and northwestern railway company, it was relocated 52 feet south and 168 feet east to accommodate construction... -
photographic record of 19th century chicago tugboat operator's building during its demolition
tugboat operator james higgie's commercial block was destroyed nearly three years ago. a virtual scrapbook, in the form of images and brief captions provided below, ensure the building and its owner aren't forgotten. i spent months documenting its destruction and salvaging some of the terra cotta ornament, executed by the northwestern terra cotta company, chicago, ills. i recall the ornament... -
adler and sullivan's guaranty building lobby as it appeared shortly after it was senselessly renovated
looking over newspapers on the guaranty building, i discovered plans were announced in jan. of 1951 to do away with the original open-cage sullivan-designed elevator enclosures within the guaranty building (adler & sullivan, 1896). the "modernization" would cost 20,000, which included new otis elevator cabs ordered to replace the "antiquated cages." at ryerson, i finally found and scanned 35mm contact prints... -
discovery of a building pipe fitting fragment sheds light on its fabricator
it's always rewarding when you are able to readily demystify antiquated architectural building materials - whether on the jobsite, or discovering manufacturer markings at a later point in time when documenting the extracted components. identifying the maker of key elements (e.g., plumbing, electrical, stonecutter) used during construction can strengthen the structure's narrative and/or provide a road map for pinpointing the... -
urban remains salvages walter burley griffin's "solid rock house" shortly before its destruction
with the power cut and fence erected, walter burley griffin's historically important william f. tempel house (commonly referred to as the "solid rock" house) will be destroyed this week. located in winnetka, ills, the reinforced concrete house was erected in 1911 and later remodeled in 1919 by barry byrne and alfonso iannelli. image courtesy of chris ware collection. a partial... -
rare interior photographic images of the home insurance building shortly before its untimely demolition
seldom seen interior images of architects and engineers surveying wiliam le baron jenney's 1885 home insurance building shortly before its demolition in 1931. the building's interior ornamental ironwork (both wrought and cast and possibly electro-plated) was likely executed by snead & company, louisville, ky. they are perhaps best known for the ironwork in adler and sullivan's 1889 auditorium building (winslow's... -
the use of ornamental terra cotta in chicago before and after the great fire of 1871
terra-cotta, the most enduring of all building materials, has been used to a greater or less extent from a high antiquity in continental europe, and in england terra-cotta trimmings were used in building as early as the fifteenth century. in the united states this material does not seem to have been introduced until after 1850. experiments were made in this... -
burnham and root's union stock yard water tower shortly before its demolition
john vinci kodachromes and contact sheet of burnham and root's union stockyard water/watch tower and surrounding area as it appeared in early to mid-1960s. the water tower observatory and stockyard gate were the first two of many structures built at the yards by burnham and root during the late 1870's. the tower (enclosing a standpipe) was used to regulate water... -
a look back at pre-fire chicago cottages documented and deconstructed over past several years
i've slowly begun the arduous task of organizing all of the data i've amassed from years of identifying and deconstructing or extracting components and systems from chicago worker cottages erected prior to the great chicago fire of 1871. unfortunately, the acquisition of materials, recording of methods and identifying the approximate build date came at the expense of destruction through demolition... -
a closer look at terra cotta lions, fountain, and stained glass at louis sullivan's merchants and farmers bank (1919)
my most recent visit to louis h. sullivan's farmers and merchants union bank focused on documenting the interior, including the richly colored stained glass windows, executed by louis j. millet, the polychromed drinking fountain, designed by sullivan and executed by the american terra cotta company, and finally, to thoroughly document the exterior terra cotta rearing lions, finished in a distinctive... -
richard nickel images of terra cotta ornament adorning adler and sullivan's residential chimneys
BENJAMIN LINDAUER RESIDENCE: richard nickel photograph of unglazed terra cotta chimney ornament on benjamin lindauer residence designed by adler and sullivan in 1885. the sullivan-designed ornament was executed by northwestern terra cotta company, chicago, ills. nickel documented and salvaged the house during its demolition in 1959. image courtesy of ryerson and burnham, art institute of chicago. ornament courtesy of tim... -
revisiting 19th century residential studs and sill plates harvested from workers cottages across chicago
in my studio one night recently, i was photographing the latest collection of bottles, chinaware and other debris unearthed from sites along grand avenue, just west of downtown chicago. i was utterly burned out, troubling over moving forward, so i quickly switched gears to set the dug remnants aside and scan the towering pallet racks where i keep all the building materials... -
urban remains and bldg. 51 museum join forces to open west town showroom in spring of 2022
a new west town showroom housing historically important american architectural artifacts and ephermera culled from the collections of urban remains and the bldg. 51 musuem will open in spring of 2022. updates along with detailed mission statement will be posted in coming weeks. address: 1820 w grand ave. chicago, ills. 60622 hours of operation: noon-5pm, monday-sunday contact: 312.492.6254 iphone images... -
latest historically important building artifacts and ephemera added to bldg. 51 museum
most recent architectural ornament, artifacts, objects and ephemera recently added and/or digitized to the bldg. 51 museum collection and archive. highlights include richard nickel's audio-visual equipment used to record preservation hearings, conduct interviews (e.g., frank lloyd wright, elmslie sisters, william g. purcell, etc.), adler and sullivan auditorium building (1889) interior ornament, iannelli sculpture for midway gardens, and an edgar miller... -
A Tribute to Richard Nickel at Glessner House June 21, 2022
THIS PROGRAM IS BEING OFFERED IN-PERSON AND ONLINE On the first day of summer, exactly 50 years ago - June 21, 1972 - nearly 200 friends and colleagues of Richard Nickel gathered in the courtyard of Glessner House to pay tribute to the dedicated preservationist and talented architectural photographer who lost his life while salvaging ornament... -
1880s brick and limestone worker's cottage located in west town reduced to rubble last week
an early to mid-1880s (research ongoing) multi-story brick worker's cottage punctuated with lemont limestone window hoods with centrally located keystones and bracketed wood cornice was destroyed early last week. i managed to photodocument the facade shortly before it was brought down and trucked off to landfill. none of the exterior ornament was salvaged. images courtesy of bldg. 51 archive...
WORDLWIDE SHIPPING
If required, please contact an Urban Remains sales associate.
NEW PRODUCTS DAILY
Check back daily as we are constantly adding new products.
PREMIUM SUPPORT
We're here to help answer any question. Contact us anytime!
SALES & PROMOTIONS
Join our newsletter to get the latest information




