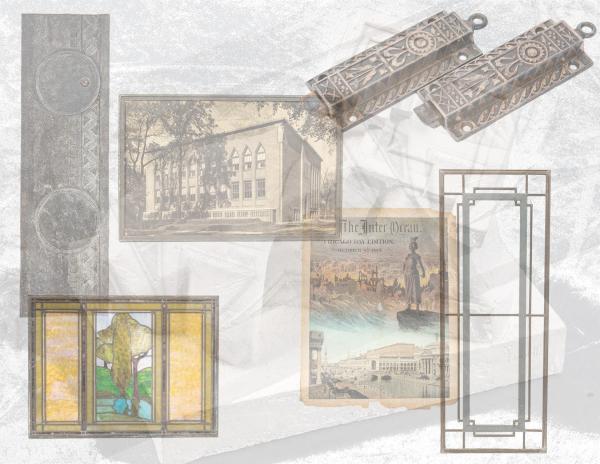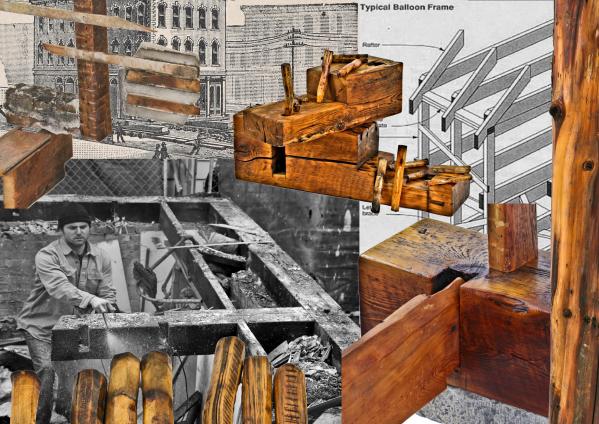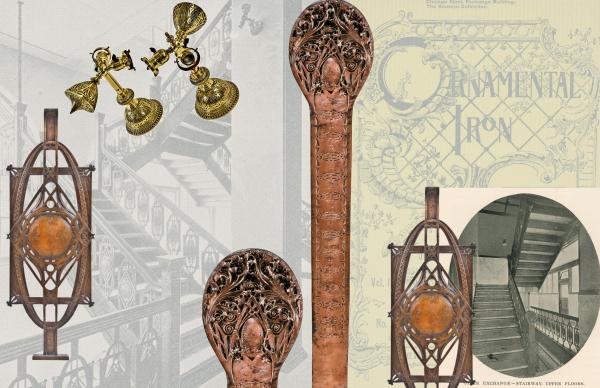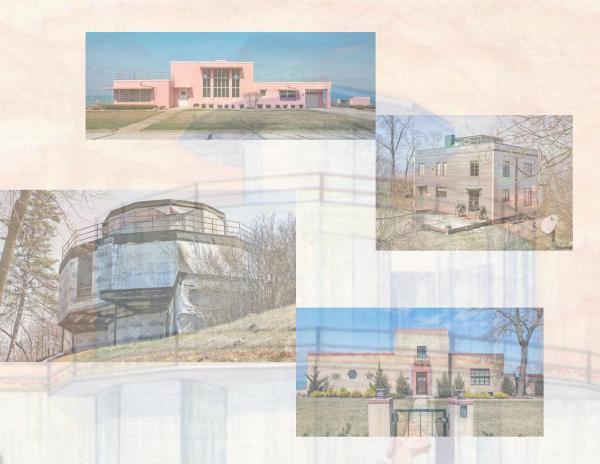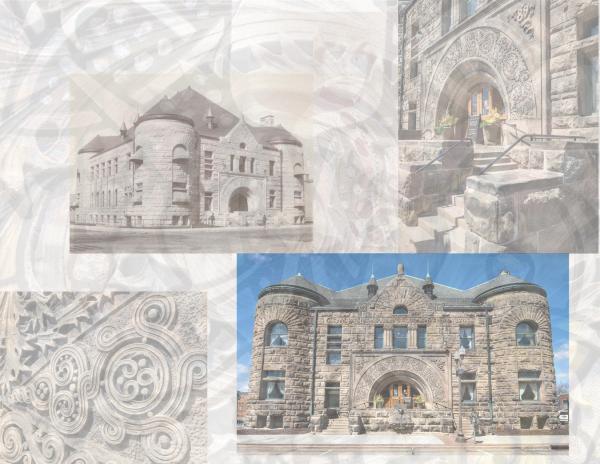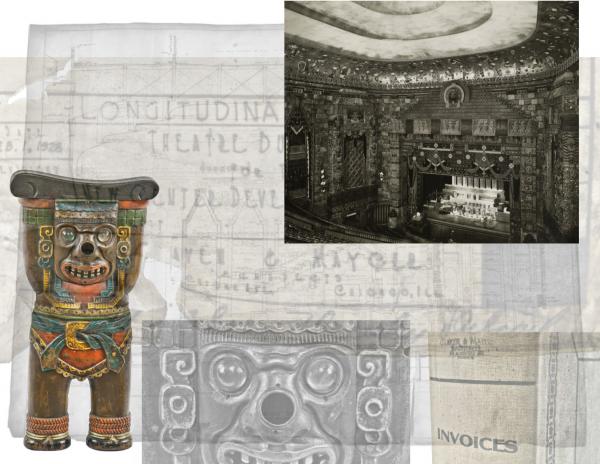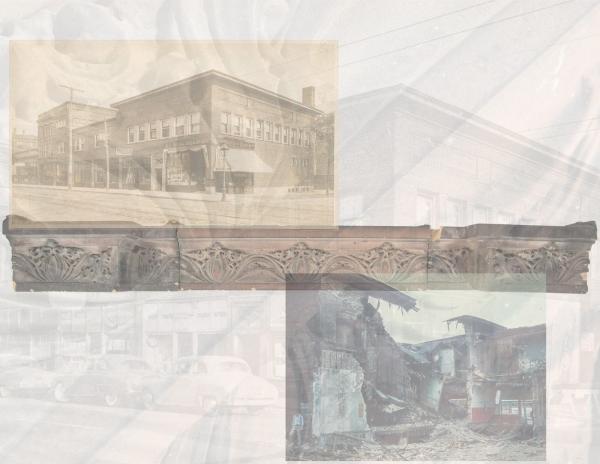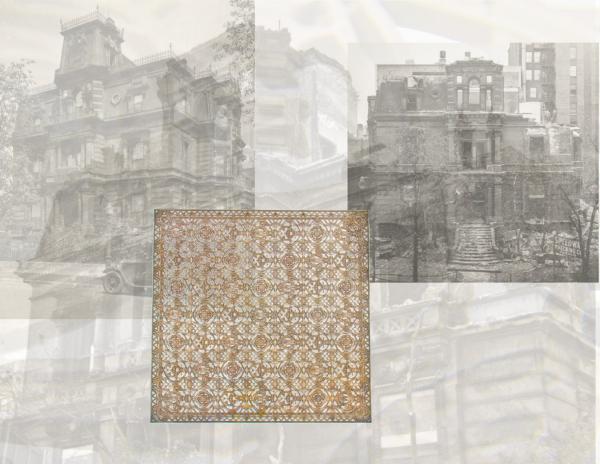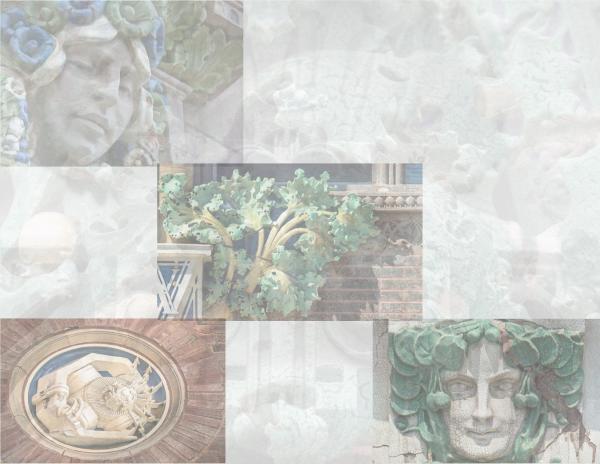Urban Remains Chicago News and Events
Antique American Architectural Artifacts
-
unearthing 19th and 20th century remnants of chicago's forgotten infrastructure
a photographic study of excavated utilitarian objects and architectural artifacts from chicago's past. four of the images show building ornament, layers of ash, and common brick "in situ". the fragments were discovered at dig sites across the city prior to being lightly cleaned and photographically documented. site of the former howard johnson hotel (downtown chicago). demolished by heneghan wrecking. several... -
louis h. sullivan terra cotta, prairie style art glass windows, architectural ephemera, and builders hardware added in may 2022
the following image gallery offers a glimpse at the latest american architectural artifacts added to the ever-expanding urban remains virtual catalog (over 75,000 items digitized/cataloged over the past 16 years). the newly acquired items for the month of MAY, 2022, have been documented, cleaned/refinished (if need be) and photographed prior to being added to their respective website categories. any and all... -
a rare look at burnham & root's kansas city board of trade building shortly before its demolition in 1968
rarely seen richard nickel photographs of burnham and root's kansas city board of trade building (1888) shortly before it was demolished in 1968. a year before, the building owners terminated maintenance, turned off heat and electricity, and chained the doors shut. thankfully ornamental iron (bower-barff finish) located throughput the skylighted concourse (fabricated by the winslow brothers) was salvaged during the building's demolition... -
mounting field data portrays balloon frame construction in a much different light
the chicago balloon frame: beyond "boards and nails." over the past three years, i've collected a considerable amount of photographic images and historic building materials housed in a storage facility in preparation for my "deconstructing chicago" project, which aims to address an increasing number of anomalies in construction methods and materials seen in wood-frame cottages erected across chicago neighborhoods during the... -
rarely seen interior images of burnham and root's wheeler house shortly before its destruction
seldom seen richard nickel contact sheet images of burnham and root's george h. wheeler residence (1884) taken shortly before it was set to be demolished in 1968. the house situated between wheeler and h.h. richardson's extant glessner house (1887) to the north, was cobb and frost's richardsonian o.r. keith house (1886), which i believe was wrecked around the same time... -
adler & sullivan's chicago stock exchange featured in july 1894 issue of winslow brothers's "ornamental iron"
the following collection of lithographs (some rarely seen) offer a comprehensive look at adler & sullivan's chicago stock exchange building (1894), including its ornament, entrances, and interior spaces. the images are featured in winslow brother's 1894 issue of "ornamental iron" (volume two, number one) with text written in part by louis h. sullivan. winslow fabricated ornamental ironwork for most of... -
relics of 1933-34 "century of progress" relocated to beverly shores by way of barge and truck
the century of progress architectural district is a historic district in beverly shores, indiana. the district is on lake shore drive within the indiana dunes national park. the district comprises five buildings, all from the homes of tomorrow exhibition of the 1933 century of progress world's fair which took place in chicago. intended to display the future of housing, the century of progress homes reflect a variety of designs... -
antioch missionary baptist church (1890) undergoing demolition shortly after disastrous fire
photographic images of antioch baptist church (1889-1890) taken during the first of week of demolition. the church had suffered a disastrous fire earlier in the month (good friday) that left the building structurally unsound (weakened further by subsequent fires). with mounting concerns that the building would likely collapse, national wrecking was brought onboard to hand wreck the freestanding stoneclad walls... -
visual record of harvey ellis-designed mabel tainter memorial building's exterior carved sandstone ornament
photographic study of mabel tainter memorial building (1889-1890) designed by architect harvey ellis. the richardsonian style building, which houses a theater and library, was built for lumber magnate andrew tainter and his wife bertha as a memorial to their daughter mabel tainter, who died of cancer at the age of 19. the two-story hipped-roof building with flanking corner towers, is... -
images, information and artifacts on burnham and root's 1888 rookery building culled from the bldg. 51 archive
a selection of images and artifacts culled from the bldg. 51 museum archive on burnham and roots' rookery building (1888). any and all images courtesy of eric j. nordstrom and the bldg. 51 museum archive. early view of rookery building's adam street entrance. inland architect press. courtesy of bldg. 51 archive. original 19th century rookery building (burnham and root, 1888... -
richard nickel images of adler and sullivan's kennedy company cracker factory (1884) during its demolition in 1970
the facade of f.a. kennedy and company's rebuilt six-story factory complex was executed by adler and sullivan in 1884. the brick facade featured four divided structural bays with uninterrupted piers expressing the building's vertacality. the cornice was punctuated with a series of arched windows surrounded and/or flanked by projecting sandstone endcaps with a simple "bullseye" design motif. the differences in... -
graven and mayger's mayan revival fisher theater through photos and fragments
detroit's extant iconic art deco towering fisher building (1928) is one of the most notable works by architect albert kahn (joseph fathaniel french served as architect). the 30-story building - faced with a combination of limestone, granite, and several types of marble - was financed by the fisher family, using proceeds from the sale of fisher body to general motors. the... -
louis h. sullivan-designed eli b. felsenthal store and flats terra cotta cornice blocks added to bldg. 51 museum collection
several original and amazingly intact louis sulllvian-designed eli b. felsenthal store and flats (1906) terra cotta cornice blocks were acquired by the bldg. 51 musuem collection last week. while working for landmarks, tim samuelson spent a great deal of time both documenting and rescuing terra cotta ornament and "tapestry" brick during its demolition. thanks to his efforts, sullivan-designed ornament lives... -
south side chicago antioch missionary baptist church (1890) severely damaged by fire
aftermath. images of antioch missionary baptist church shortly after it was badly damaged by fire on good friday. built as the baptist church of englewood, the rock-faced romanesque style building was designed by the architectural firm of bell and swift and built (at a cost of 80,000) by l. h. prentice in 1890. the majority of the original art glass... -
an intimate look john wellborn root-designed interior ironwork for burnham and root's 1892 woman's temple
an intimate look at john root-designed interior ornament for burnham and root's woman's temple (1892). the staircase, electroliers, and open-cage elevator surrounds were executed in cast and wrought iron with bronze electroplated finish by the winslow brothers, chicago, ills. description of building and its ornament featured in winslow's 1894 issue of "ornamental iron." the woman's temple was smashed in 1926... -
louis sullivan-designed radiator grille saved shortly before demolition of cyrus mccormick mansion in 1956
i've had trouble tracking down exterior images of the mccormick mansion undergoing demolition for quite some time now. i finally found a few taken by richard nickel in 1954 last week. the more widely known interior images with graffiti on the walls were taken by nickel shortly before demolition. located at 875 rush street, the 35-room french second empire mansion... -
a visual record of chicago's 19th and early 20th century disappearing landscape through documentation and salvage
with over 500,000 photographic images chronicling the destruction of chicago's 19th and early 20th century commercial and residential structures taken over the 20 past years, i've decided it's long overdue to begin the arduous task of mining the data to create a structured database where any and all images will be assigned comprehensive descriptions and/or narratives based on my recollections... -
pictorial survey of schoenhofen brewing company powerhouse's strongly geometric brick and limestone exterior
schoenhofen brewery powerhouse designed in 1902 by architectural firm of schmidt, garden, and martin. the exterior is comprised of brick, indiana limestone and terra cotta. history of brewery: beginning in the mid-1880s, peter schoenhofen was among a group of brewers in chicago who transformed production methods and utilized expanding transportation options. by 1900, there were sixty chicago breweries that collectively... -
rarely seen richard nickel photographic images of the victor a. falkenau flats
i hope to devote a day or two a week for the next few years, carefully combing through the richard nickel archive at the ryerson and burnham library, where i'm finding immense satisfaction in discovering and resurrecting long-forgotten historically important images of nickel's unrelenting commitment to documenting and/or salvaging chicago's architectural past as it was being wiped from the cityscape... -
detailed photograhic survey of early 20th century polychrome terra cotta building ornament in progress
the following images were taken from a years-long exhaustive photographic survey of exterior polychrome terra cotta ornament executed by terra cotta companies (e.g., northwestern, american, midland) found largely in the midwest. the images offer an in-depth analysis of ornament bedecked with a multitude of glazes and/or finishes. information including, but not limited to building identification, architect (if known), terra cotta...
WORDLWIDE SHIPPING
If required, please contact an Urban Remains sales associate.
NEW PRODUCTS DAILY
Check back daily as we are constantly adding new products.
PREMIUM SUPPORT
We're here to help answer any question. Contact us anytime!
SALES & PROMOTIONS
Join our newsletter to get the latest information


