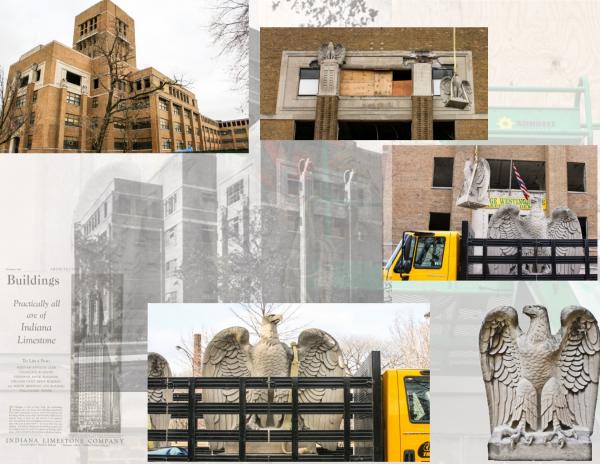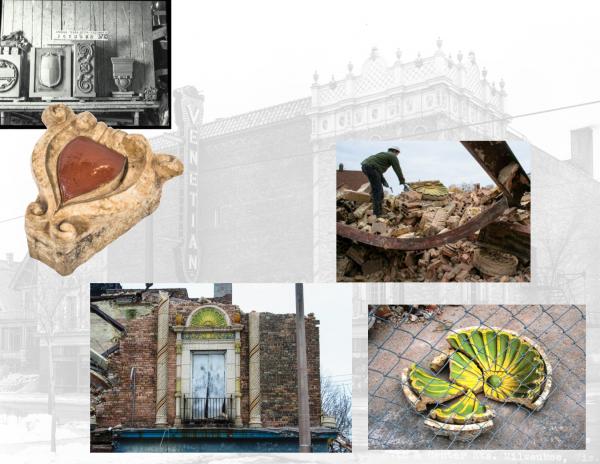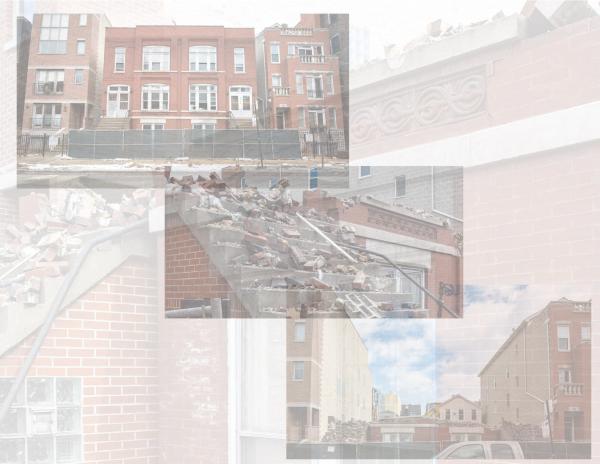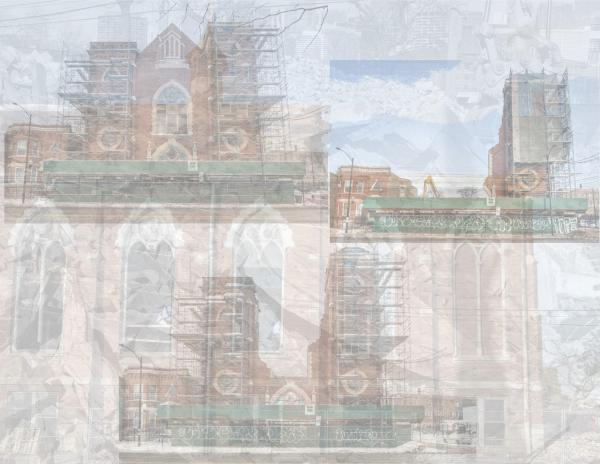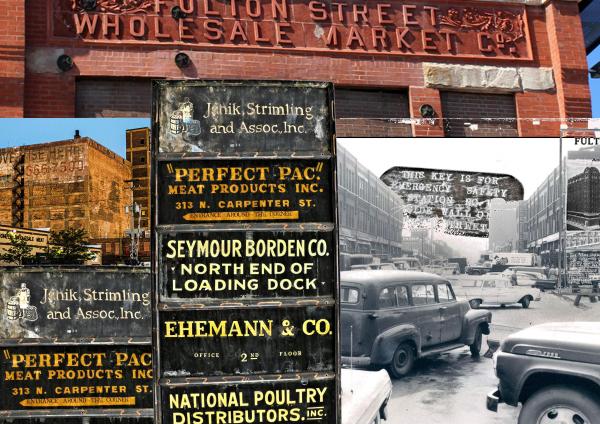Urban Remains Chicago News and Events
Antique American Architectural Artifacts
-
behind "lover's playground" - a frank lloyd wright-designed architectural remnant that survived the wrecking ball
in an irony-laden location-- between a parking lot and an adult novelties shop-- at the corner of randolph and elizabeth is an impressive bedford limestone archway that once comprised one of two entrances to the loeb apartment buildings. the largely intact carved stone assemblage is a rare remnant showing frank lloyd wright's hand in a commission for the firm of... -
suburban lawn once served as an architecture graveyard for adler and sullivan's demolished buildings
a suburban lawn becomes an architecture graveyard. richard nickel's collection of architectural ornament from demolished adler and sullivan commercial and residential buildings grew rapidly, beginning around 1958-1959. the neighbors were not pleased. richard nickel's copy of purchase order (dated jan, 3, 1966) issued by southern illinois university edwardville for his collection of sullivan ornament - now displayed in part at lovejoy... -
salvaging spread-winged limestone eagles from the 1920 bunte candy factory shortly before building demolished
the bunte candy factory salvage was a massive undertaking on a multitude of levels. the hulking structure was a 600,00 sq. foot factory, which included an administration building with a soaring water tank tower and its owns power plant building. the factory complex was considered one of the largest examples of a prairie school style commercial building. the brick and... -
richly colored ornamental terra cotta rescued from peacock and frank's atmospheric venetian theater during its demolition
milwaukee's venetian theater - an italian renaissance atmospheric movie palace designed by the architectural firm of peacock and frank - was reduced to a pile of rubble when i arrived in march of 2007. two of us spent a cold sunday afternoon pulling out any and all ornament we could fit in the bed of my truck. the ride back... -
photographic study of 19th and early 20th century exterior residential architectural ornament in wicker park
the following images reflect my latest effort to carefully and methodically photodocument both 19th and early 20th century architectural ornament found on mostly well-maintained commercial and residential structures located in the wicker park neighborhood of chicago. the "wicker park architectural ornament archive" continues to grow upon each visit i make, with several thousand images cataloged at the time of this... -
two louis h. sullivan-designed ornamental cast plaster garrick theater auditorium procenium vault "star-pods" join bldg. 51 museum
the bldg. 51 museum recently acquired two original and largely intact louis sullivan-designed cast plaster proscenium vault "star-pod" panels salvaged from adler & sullivan's garrick theater auditorium during its demolition in early 1961. the condition of the panels vary in addition to the finish, with both being partially stripped long ago. the original color scheme, applied around the time the... -
architectural builders' hardware, majolica fireplace tile and historically important building artifacts added in march
the following image gallery offers a glimpse at the latest american architectural, medical, and industrial artifacts and/or miscellaneous objects added to the ever-expanding urban remains virtual catalog (over 65,000 items digitized/cataloged over the past 15 years). the newly acquired items for the month of MARCH, 2021, have been documented, cleaned/refinished (if need be) and photographed prior to being added to... -
jenney's isabella building elevator fragment and doorknob shed light on early use of cast aluminum as ornament
towards the end of the 19th century the building industry began experimenting with aluminum as a decorative ornament, which had only become available through large scale production at beginning in the early 1890's. the first building to incorporate aluminum as a decorative building material in chicago was the monadnock building (1891), followed by the venetian building (1891-1892), and the isabella building... -
an early descriptive narrative of the historically important downtown chicago montgomery ward building
below is a descriptive account of the montgomery ward building, paraphrased from the inland architect and news record published in 1901, and describes the many facets of the construction process. at the time of construction, the montgomery ward building was the tallest in chicago, topping out at nearly 394 feet above the pavement, on the corner of madison and michigan avenue. a double life-size... -
photo-documenting 19th and early 20th century south side chicago exterior architecture
latest images from my ever-growing photographic survey of extant late 19th and early 20th century chicago residential and commercial structures located across chicago. the work focuses on terra cotta ornament adorning the armour institute of technology (1893, patten and fisher, architects), burnham and root’s st. gabriel’s church (1887) and boyington and wheeler’s kenwood united church of christ (1887-1888) and several... -
19th century red brick three-flat apartment building wood-framed cottage sharing same lot, demolished in wicker park
a well maintained three-flat red brick apartment building punctuated with ornamental floral moif anderson pressed brick, fret-sawn painted pine wood window lunettes and original ornamental cast and wrought iron newel, bracket and pipe railings (flanking stoops and front elevation), were demolished and trucked off to the landfill. in addition, a structurally sound pre-fire wood-framed chicago workers cottage raised and moved... -
architectural photographer richard nickel's "polish palazzo" as it appeared before and after its alterations
architectural photographer richard nickel’s “polish palazzo” was built as a two-story unpretentious victorian era masonry building for wilhelm grimm in 1889. grimm operated his bakery (including brick ovens located behind the building) out of the first floor storefront with the second floor being his living quarters and rental space. the building remained largely intact – both exterior and interior... -
2021 architectural survey of 19th and early 20th century residential and commercial architecture in la crosse, wisc.
the following images were taken during a brief visit to la crosse, wisconsin (march, 2021), a small historic city founded in 1848 on the mississippi river, where several surviving 19th century workers cottages, italianate commercial buildings, and chicago prairie school structures contribute to cityscape rich in heritage, history, and visual character. note: the first set of images were taken in... -
1984 demolition of frost and granger's chicago and northwestern railroad terminal
images of the chicago and northwestern railroad terminal (1911) before and during its demolition in 1984. the station was designed by architects frost and granger and built by the george a. fuller company. the non-extant beaux arts station's exterior was finished using indiana limestone quarried in bedford, indiana. the great room and/or other public spaces were furnished with terra cotta... -
bldg. 51 archive acquires several important james w. talyor albumen cabinet cards depicting scenes of downtown chicago
several original and well-maintained mounted albumen prints of 19th century chicago taken by photographer james w. taylor were acquired by the bldg. 51 archive in mid-february, 2021. nearly a hundred original albumen prints (including, but not limited to, various sizes, mounting formats and year) by james w. taylor are housed in the archive, with the majority featuring prominent late 19th... -
the "church built without a nail": photographic study of henry schlack's st. paul catholic church
photographic study documenting henry schlack's st. paul church (1897-1899) located in chicago's pilsen neighborhood. i hope to create a sizable collection of images capturing both the exterior and interior in great detail throughout 2021. images courtesy of eric j. nordstrom and the bld. 51 archive. related ephemera and ornament, courtesy of the bld. 51 archive. further reading: DEMOLITION LOOMS... -
images and ornament of holabird and root's chicago board of trade building from the bldg. 51 archive
chicago board of trade (1930, holabird and root, architects) through images and artifacts culled from the bldg. 51 archive. chicago board of trade building (1930, holabird & root, architects) featuring 31-foot aluminum statue of ceres, roman goddess of agriculture. the figure was sculpted by artist john h. storrs. undated "proof" by hedrich-blessing photographers. courtesy of bldg. 51 archive. exterior carved... -
chicago's second german evangelical zion church reduced to rubble
third and final installment, documenting the death of chicago's second german evangelical zion church, built by chicago architect theodore duesing in 1905. sadly, but not suprisingly, nothing was salvaged and/or saved during its demolition. interestingly, the cornerstone didn't have a time capsule. images courtesy of eric j. nordstrom and the bldg. 51 archive. further reading: SECOND GERMAN EVANGELICAL ZION... -
historically important fulton street market directory shed's light on district's storied past
before its rapid transformation, the “fulton street market” of tech giants and restauranteurs was a quintessential part of chicago’s industrial past, a thriving home to the city’s first century as a gritty, blue collar hub, where food distribution and manufacturing boomed. sadly, as preservation becomes a front for more development, and landmarking an effort to calcify that history into higher... -
documenting the late 19th century queen anne style downtown chicago dana hotel before its demolition
before it was demolished nearly 10 years ago, the patton and fisher-designed dana hotel (built as the erie apartment building in 1891) was chicago's oldest continuously-running hotel, and one of the oldest extant hotel structures in the city. it was furthermore, a remarkable queen anne style flat constructed in 1891 that had not been significantly altered. the five and a half...
WORDLWIDE SHIPPING
If required, please contact an Urban Remains sales associate.
NEW PRODUCTS DAILY
Check back daily as we are constantly adding new products.
PREMIUM SUPPORT
We're here to help answer any question. Contact us anytime!
SALES & PROMOTIONS
Join our newsletter to get the latest information



