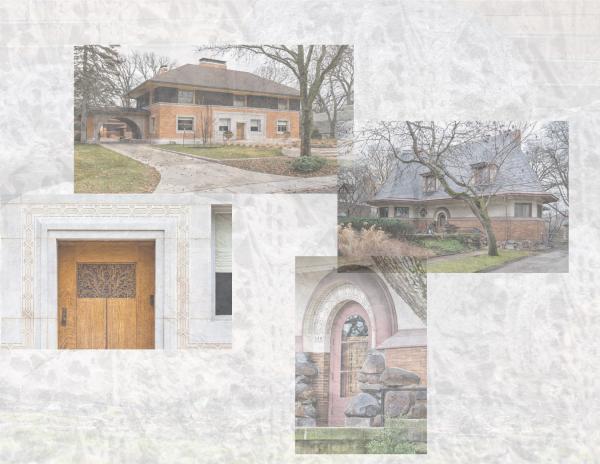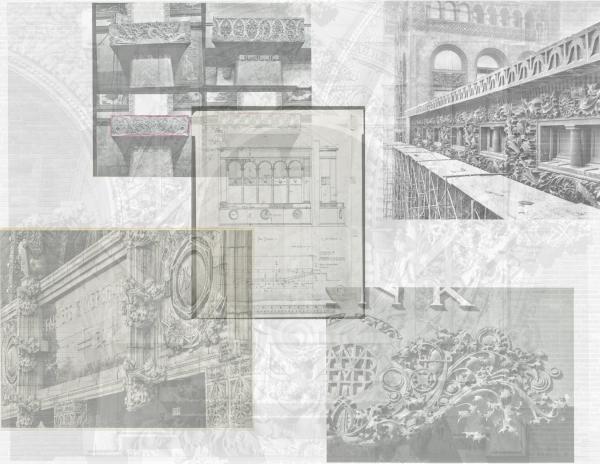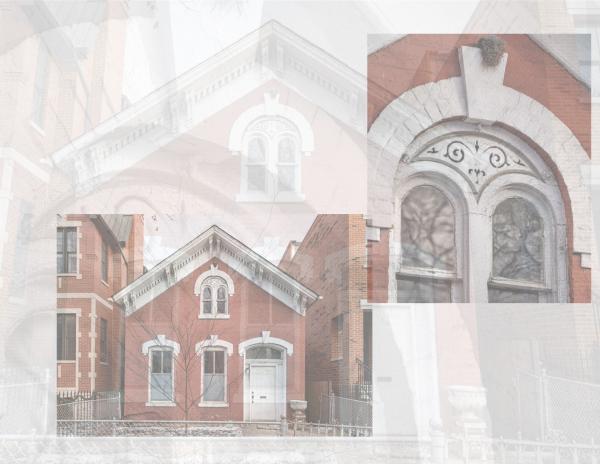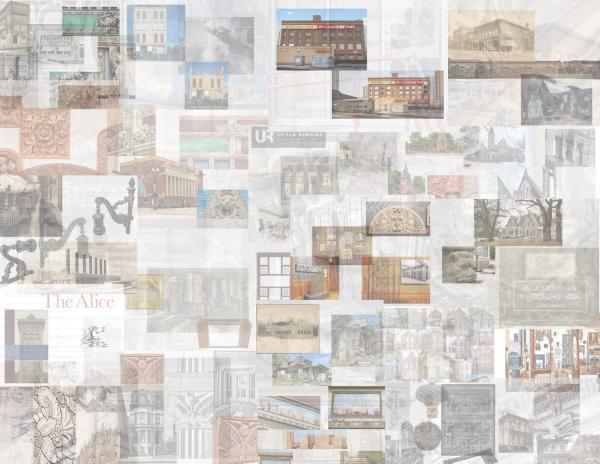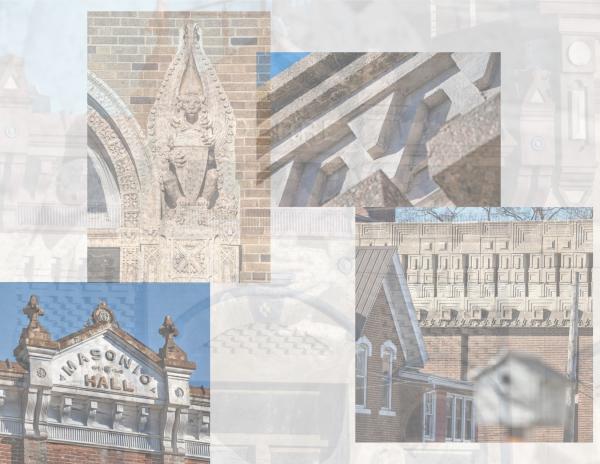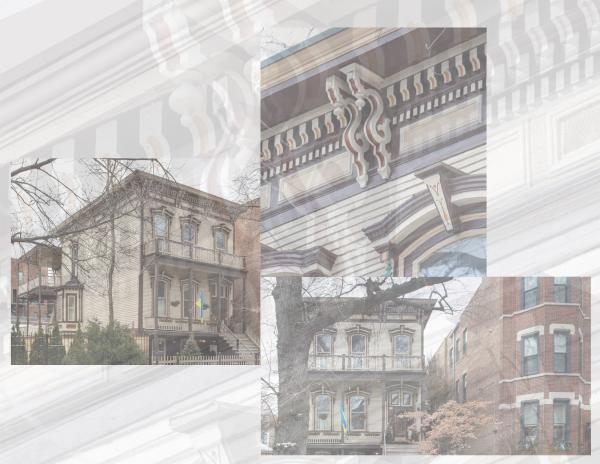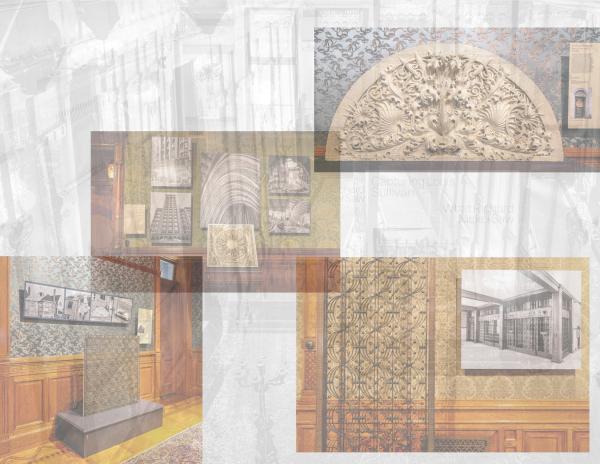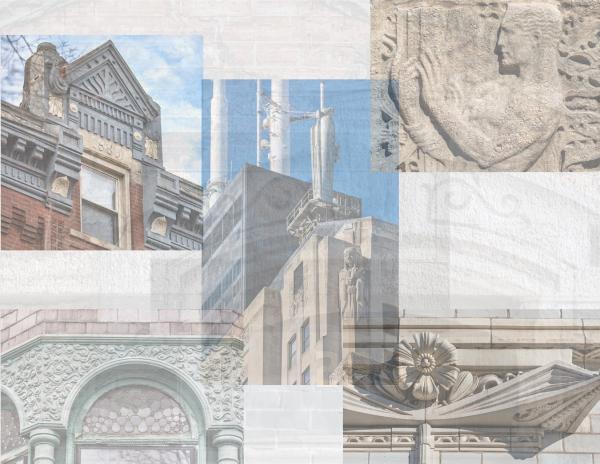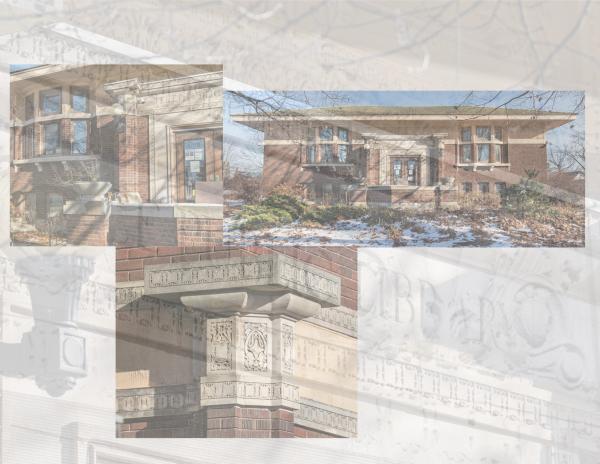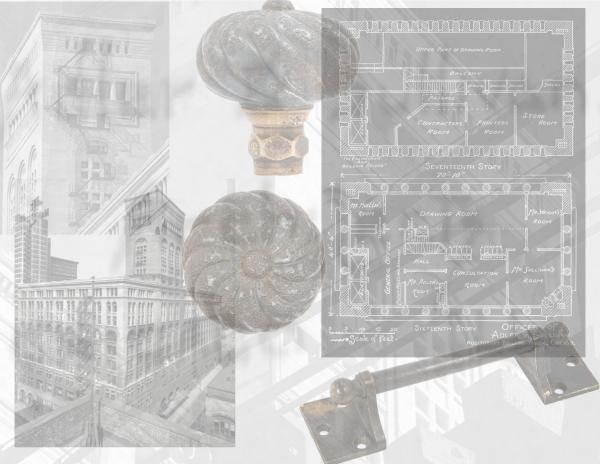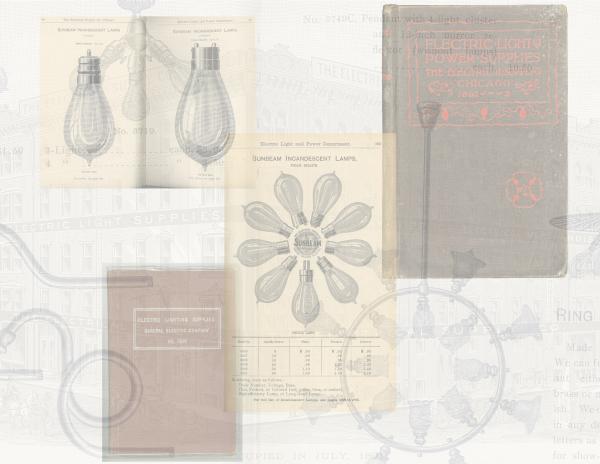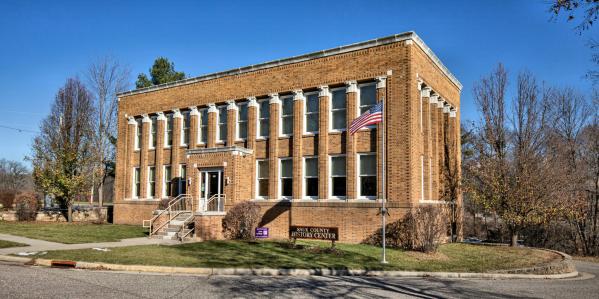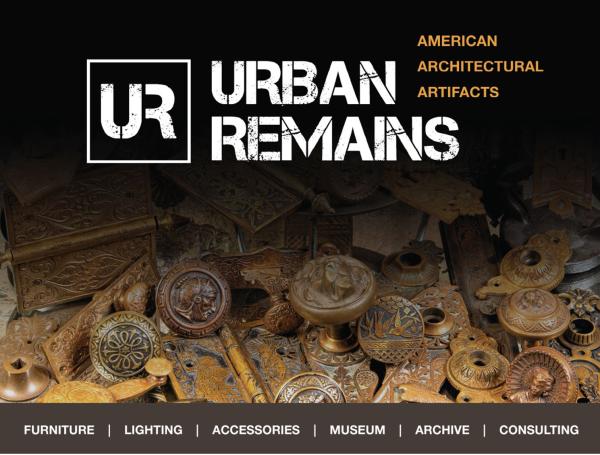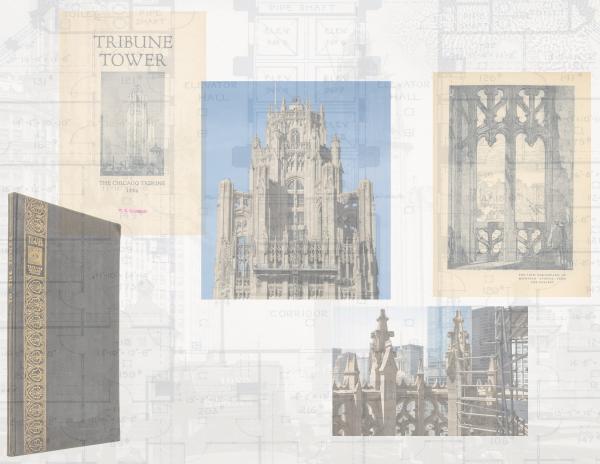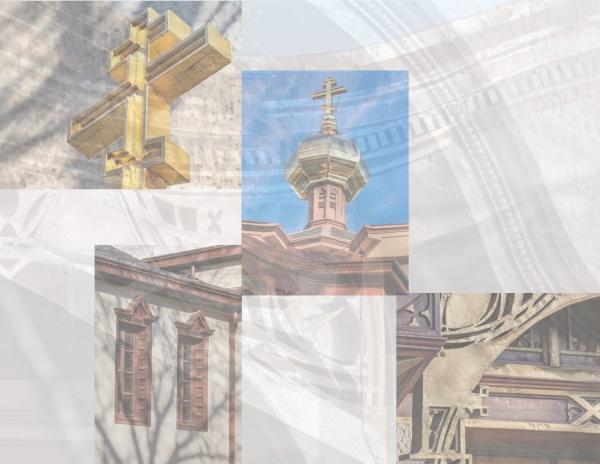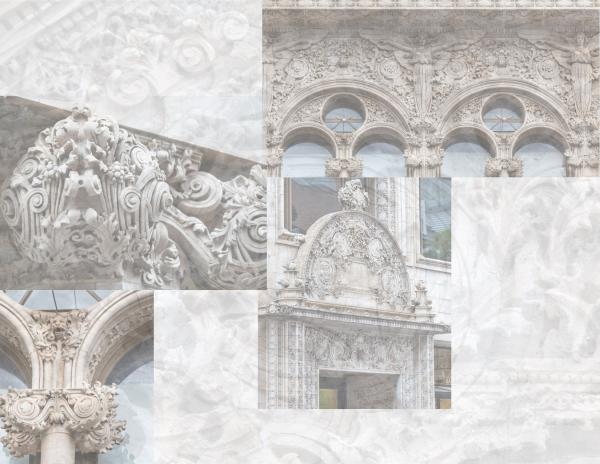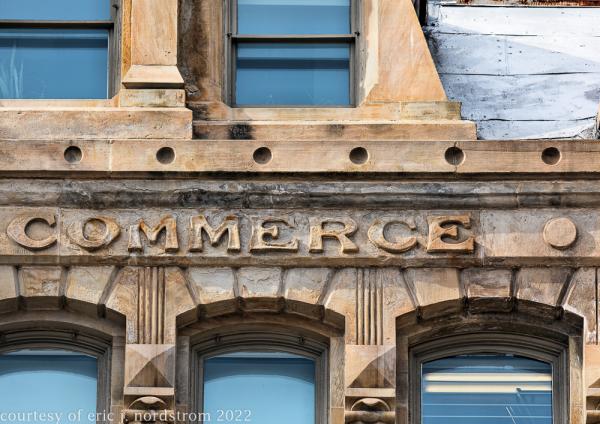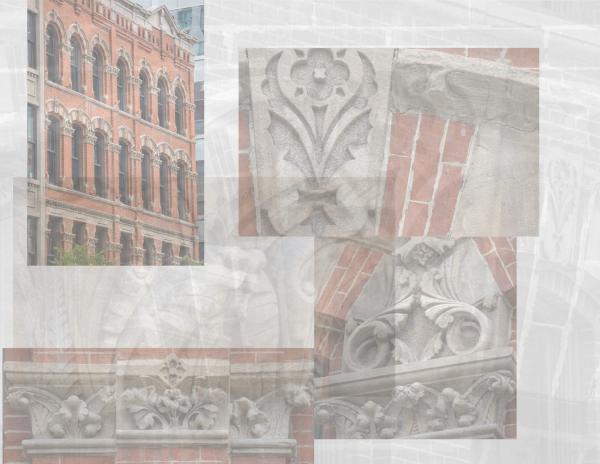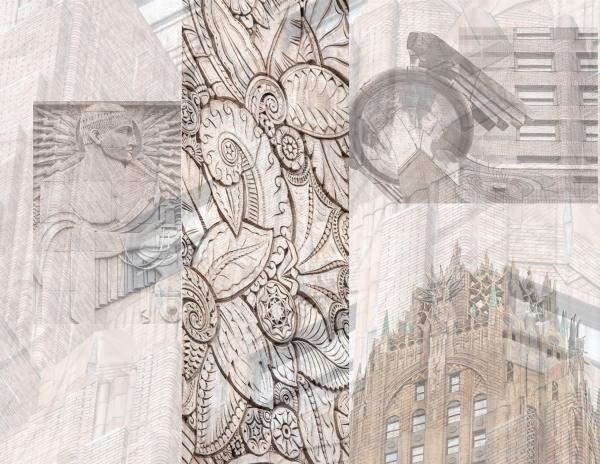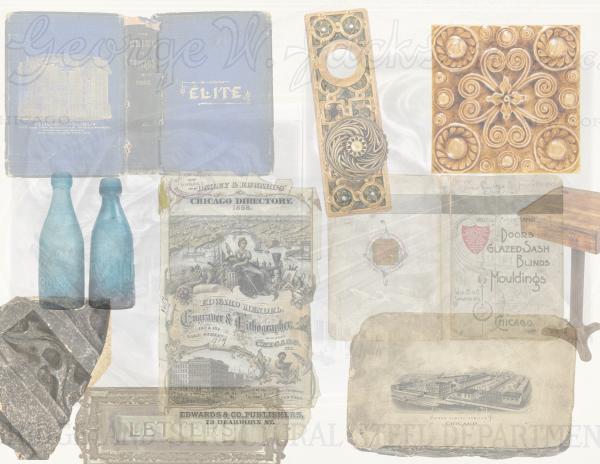Urban Remains Chicago News and Events
Antique American Architectural Artifacts
-
documenting frank lloyd wright's 19th century william w. winslow and chauncey william houses
William W. Winslow House: Date: 1893 Address: 515 Auvergne Place. River Forest, IL 60305 City: River Forest, IL Accessibility: Private Category: Residential Chauncey Williams House Date: 1895 Address: 530 North Edgewood Place, River Forest, IL City: River Forest, IL Accessibility: Private Category: Residential Restoration Status: Dormers modified after 1900, enclosed porch added images courtesy of eric j. nordstrom and the... -
bldg. 51 archive acquires sizable private collection of important richard nickel photographs
the bldg. 51 museum and archive recently purchased a critical mass of early richard nickel prints, with the majority dating to the 1950s, when nickel was a student at the institute of design (ID). the body of work includes, but not limited to, adler and sullivan's auditorium building and subsequent restoration by crombie taylor, sullivan's bank buildings (includes work by... -
amazingly intact 19th century chicago workers cottage set to be demolished in january of 2023
demolition permit issued for bell avenue chicago 19th century brick workers cottage with completely intact bracketed pine wood cornice, lemont limestone keystones, and double arch attic window accentuated with fret-sawn spandrel. images courtesy of eric j. nordstrom, bldg. 51 archive, and chicago workers cottage association. all rights reserved. 2022. the latest soon-to-be cottage casualty has inspired me to create a... -
highlights from the work of eric j. nordstrom, urban remains and the bldg. 51 archive in 2022
note: the following links represent only a fraction of work accomplished in 2022. HENRY J. SCHLACKS ABADONED ST. MARTIN OF TOURS CHURCH (1895) IN NEED OF MAINTENANCE AND REPAIR HIGHLIGHTS AND RECENT AQUSISTIONS FROM BLDG. 51 COLLECTION 1880S FIVE-STORY COMMERICAL BUILDING WITH COMBINATION LEMONT AND BEDFORD LIMESTONE FACADE FACES WRECKING BALL CAREFULLY CURATED COLLECTION OF EARLY CHICAGO RESIDENTIAL AND COMMERCIAL... -
well-maintained post-fire 1874-76 chicago wood-framed italianate houses threatened with demolition
a demolition permit has been issued for the senseless eradication of an amazingly intact mid-1870's wood-framed chicago italianate style house located at 2240 n. burling. the two-story house retains the original dentiled wood cornice accentuated with oversized fret-sawn cornice brackets, window hoods with lightly incised keystones and clapboard siding. images courtesy of eric j. nordstrom, bldg. 51 archive, and the... -
photographic images from chicago architectural ornament survey (caos) fall of 2022
latest photographic images from bldg. 51 archive's chicago architectural ornament survey (caos) are provided below. the ever-expanding photo-documentation project focuses on systematically recording any and all architectural ornament located on historically important 19th and early 20th century extant buildings located in downtown chicago and surrounding neighborhoods. images courtesy of eric j. nordstrom and the bldg. 51 archive. all rights reserved... -
detailed survey of the sullivanesque style tomah public library designed in 1915 by architectural firm of claude and starck
recent photographic survey of claude and starck's prairie style public library located in tomah, wisc. completed in 1915, the two story low-hipped roof building features sullivanesque style ornament executed in carved limestone and painted staff. images courtesy of eric j. nordstrom and the bldg. 51 archive. all rights reserved. 2022. -
historically important doorknob and window sash pull from the office of adler and sullivan join bldg. 51 museum archive
the bldg. 51 museum recently acquired a historically important and well-documented original doorknob and window sash pull salvaged from the office of architectural firm adler and sullivan, located on the 16th floor of the auditorium building (adler and sullivan, 1889) office tower. the stock pattern doorknob, known as the "salem" pattern, was executed by yale and towne and retains most... -
two seldom found late 19th century electric light and supply hardbound catalogs added to bldg. 51 musuem archive.
two amazingly intact and exceptionally rare early electric product catalogs were recently acquired by the bldg. 51 museum archive. the 1892 chicago electric light and power supply product catalog is especially interesting, showcasing a wide range of incandscent light bulbs for use in early skyscrapers. selected images from both books provided below. images courtesy of eric j. nordstrom and the... -
claude and starck's island woolen company office building (1917)
recent photographic survey of claude and starck’s island woolen company office building (1917) located in baraboo, wisc. the prairie style office building was built in 1917 and housed offices for the island woolen company. mcfetridge the owner of the company, who had worked with and consulted with frank lloyd wright, contributed to the design and finish of the building. the mill... -
New Urban Remains Chicago Newsletter Launched This Week
View this email in your browser Urban Remains has been dealing exclusively in the reclamation and recycling of American antique architectural artifacts and other oddities found among commercial and industrial buildings or residential structures for over the past 20 years. FROM OUR BLOG the schiller building explore our gallery of images which offer a glimpse at any and all artifacts and... -
photographic survey of louis h. sullivan's holy trinity orthodox cathedral (1903)
partially completed exterior photogrpahic survey and/or study of louis h. sullivan's trinity orthodox cathedral (1903). additional images of the exterior and visual survey of interior will follow in subsequent posts. the founders of the church were immigrants from carpathian rus', galicia, and the balkans. it remains one of only two orthodox churches servicing the orthodox-christian community in ukrainian village. construction... -
revisiting louis h. sullivan's bayard-condict building (1899) in 2022
photographic study of louis h. sullivan-designed white speckle glazed terra cotta ornament adorning the bayard building. the 13-story new york city skyscraper was completed in 1899, with louis h. sullivan and lyndon p. smith as architects. the perth amboy terra cotta company used their own modeler (anlgelo ricci) to execute the building's terra cotta facade. since kristian schneider wasn't allowed... -
ambassador hotel, cream city brick facades, and s.s. beman's mutual life insurance building documented in milwaukee over weekend
the following images were taken from an aftertoon documenting 19th and early 20th century architectural buildings and ornament in milwaukee in early fall, 2022. highlighted structures recorded include northwestern mutual life insurance company building (1886), ambassador hotel (1928), cream city brick commericial/warehouse facades, and kalvelage mansion exterior (1890). images courtesy of eric j. nordstrom and the bldg. 51 archive. all... -
photographic survey of post-fire chicago building facade bedecked with white-body terra cotta
the post-fire edward k. rogers commercial block, designed in 1872 by architect wm. w. boyington, is perhaps the only extant chciago building that showcases widespread use of ornamental "gray body" terra cotta on its facade. the custom-designed ornament was executed by the chicago terra cotta company, which was founded in 1866, but did not begin operations in chicago until 1868... -
rare chicago building books and catalogs, 19th century architectural ornament, and figural majolica tiles added in november
the following image gallery offers a glimpse at the latest american architectural artifacts added to the ever-expanding urban remains virtual catalog (over 75,000 items digitized/cataloged over the past 16 years). the newly acquired items for the month of november, 2022, have been documented, cleaned/refinished (if need be) and photographed prior to being added to their respective website categories. any and all cataloged...
WORDLWIDE SHIPPING
If required, please contact an Urban Remains sales associate.
NEW PRODUCTS DAILY
Check back daily as we are constantly adding new products.
PREMIUM SUPPORT
We're here to help answer any question. Contact us anytime!
SALES & PROMOTIONS
Join our newsletter to get the latest information

