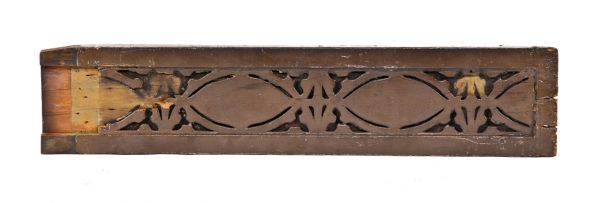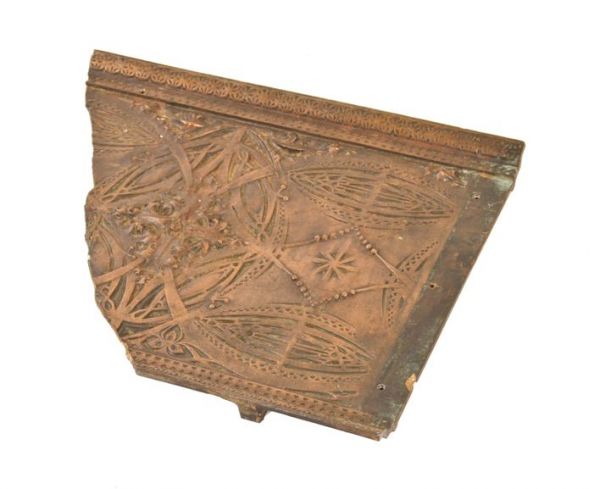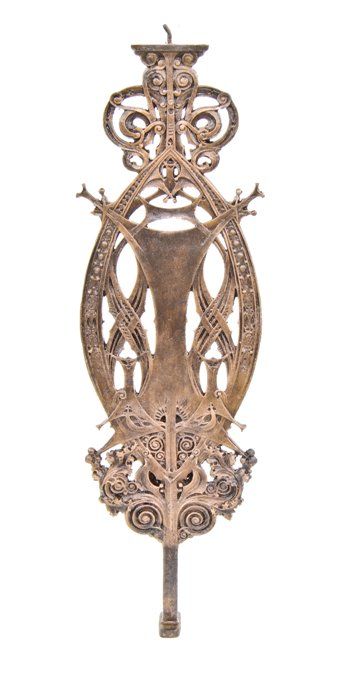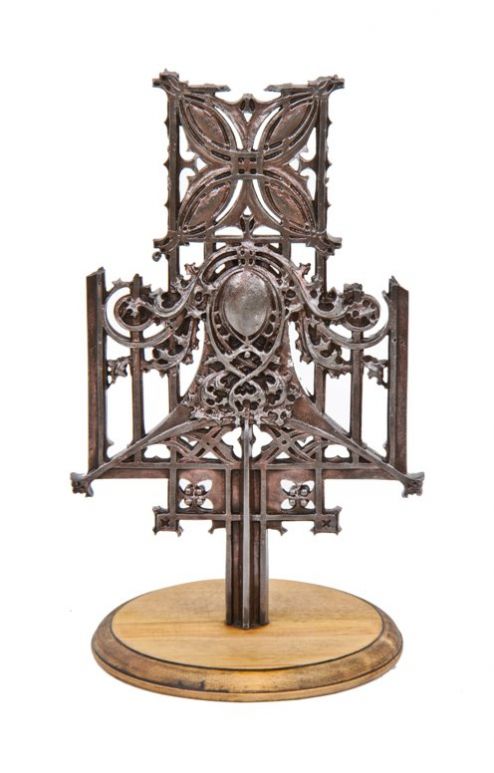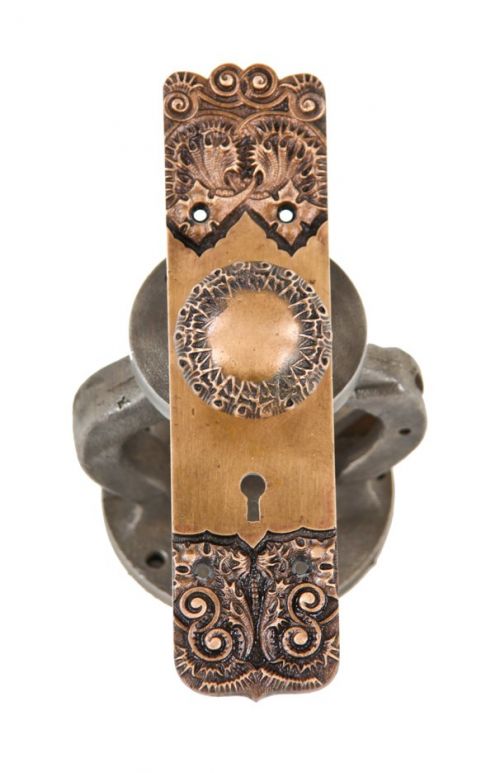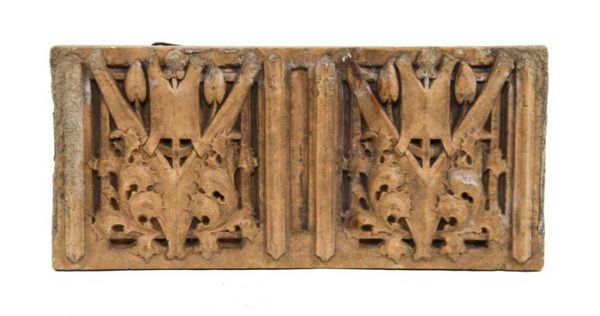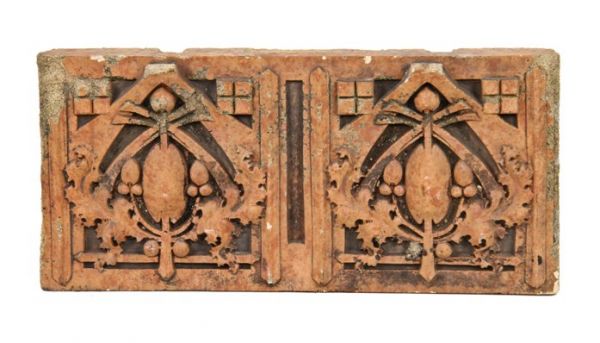original c. 1890's james charnley exterior painted fret-sawn pine wood single-sided fragment salvaged from the restored front facade projecting wood balcony
SOLD
Out of stock
SKU
UR-16399-13
sullivan & adler, architects
early 1890's american exterior james charnley house fret-sawn single-sided panel or board removed from the front facade projecting balcony. nearly all of the fret-sawn woodwork was badly deteriorated which ultimately lead to its subsequent replacement in 1986. the intricate gothic style deeply incised tracery is the end result of a collaborative effort involving louis sullivan and frank lloyd wright. the extant james charnley townhouse, located in chicago, was commissioned by the architectural firm of adler & sullivan, with design executed lead by louis sullivan and frank lloyd wright (who at the time, was sullivan's junior draftsman). the house was completed in 1892 for charnley, a chicago lumberman who lived in the house with his family for about a decade. the building was later owned by members of the waller family, who invested in real estate. the house was purchased by the architectural firm of skidmore, owings and merrill in 1986 and subsequently restored. the partially intact decorative panel contains an older brown paint finish with surface crazing.
You Might Also Like
WORDLWIDE SHIPPING
If required, please contact an Urban Remains sales associate.
NEW PRODUCTS DAILY
Check back daily as we are constantly adding new products.
PREMIUM SUPPORT
We're here to help answer any question. Contact us anytime!
SALES & PROMOTIONS
Join our newsletter to get the latest information

