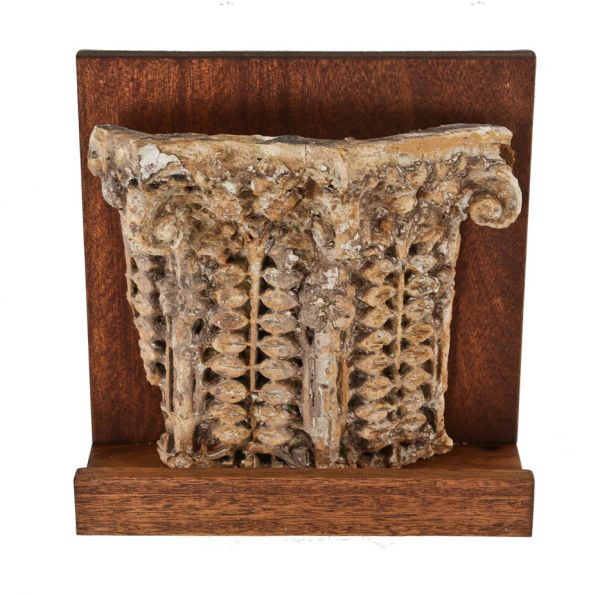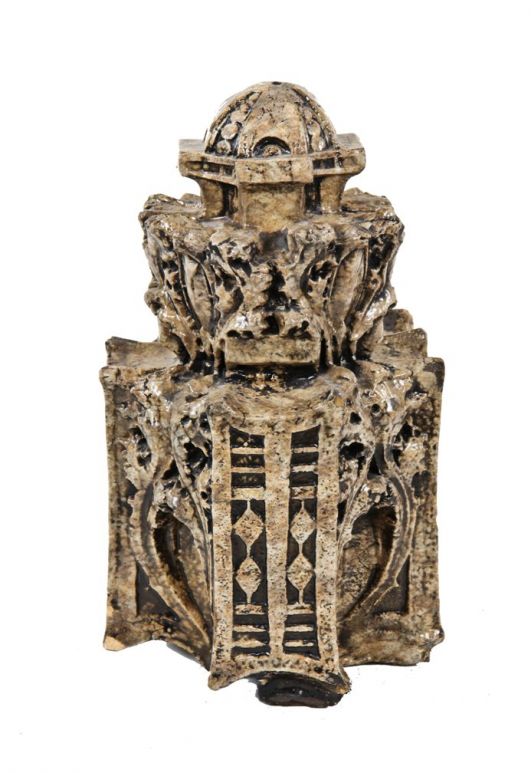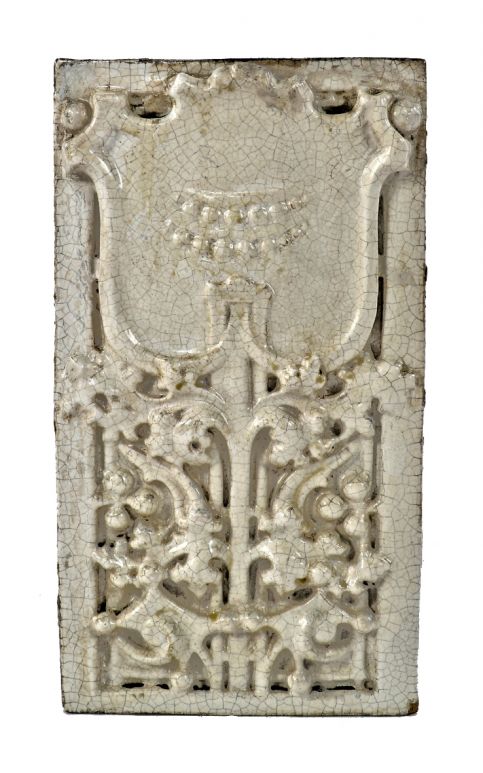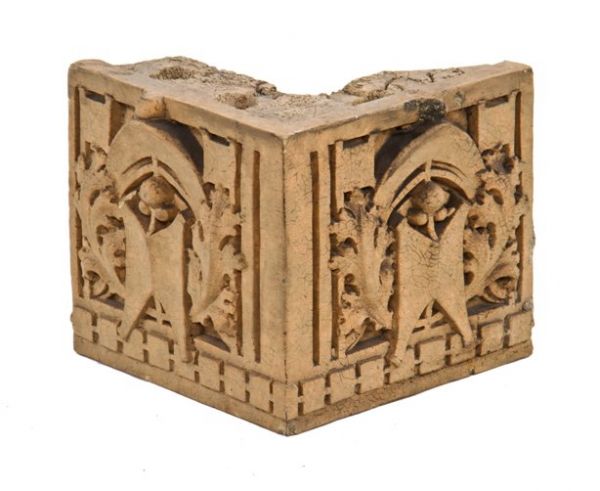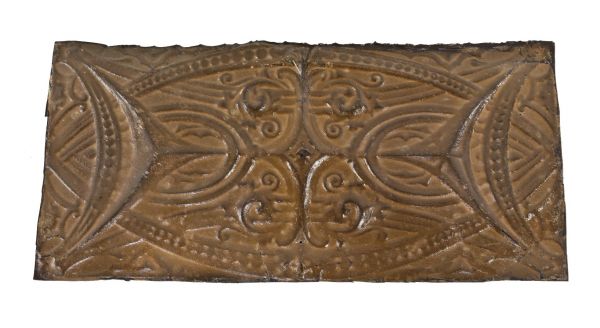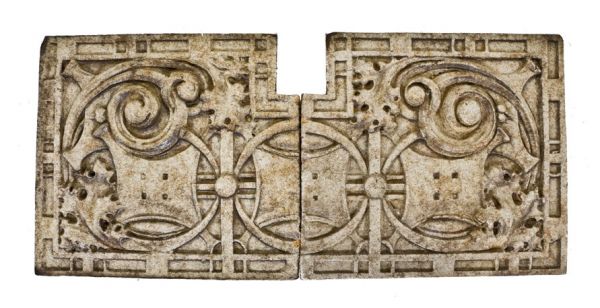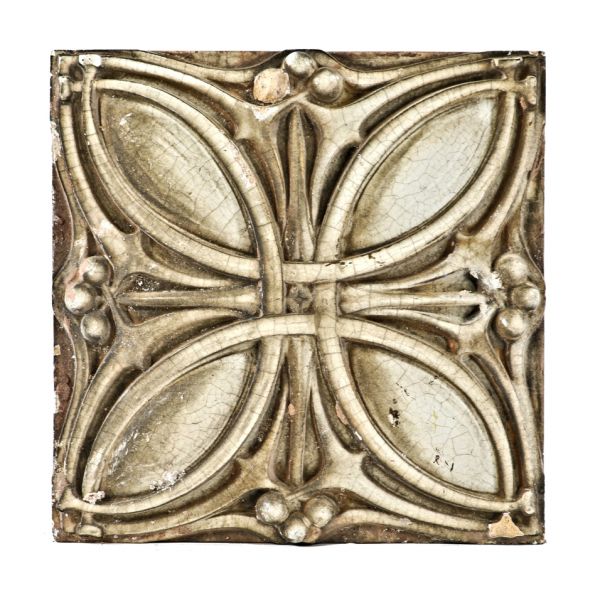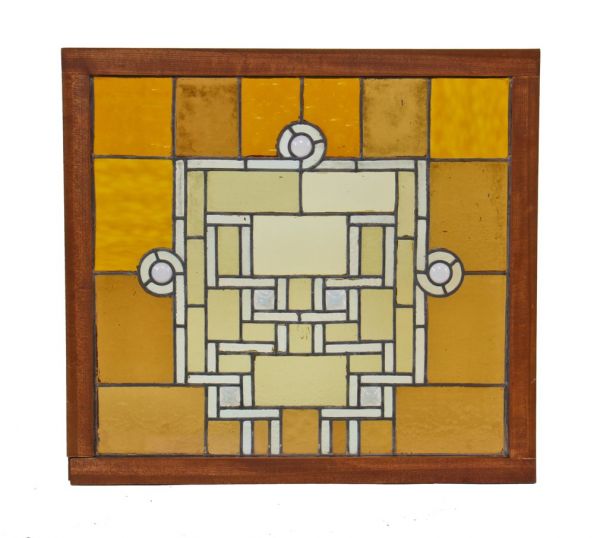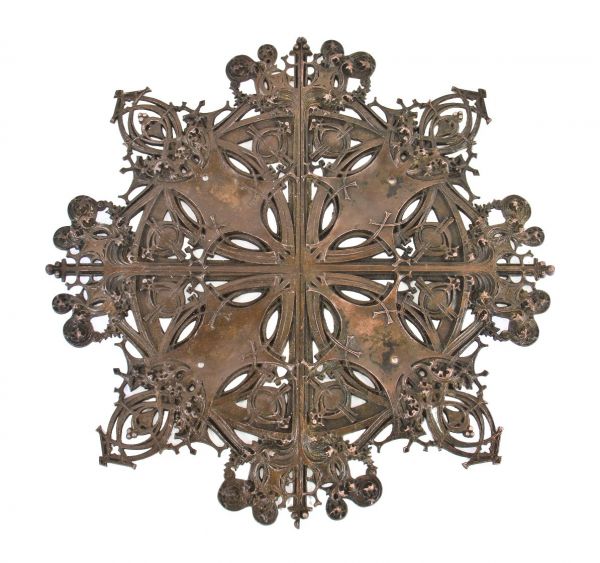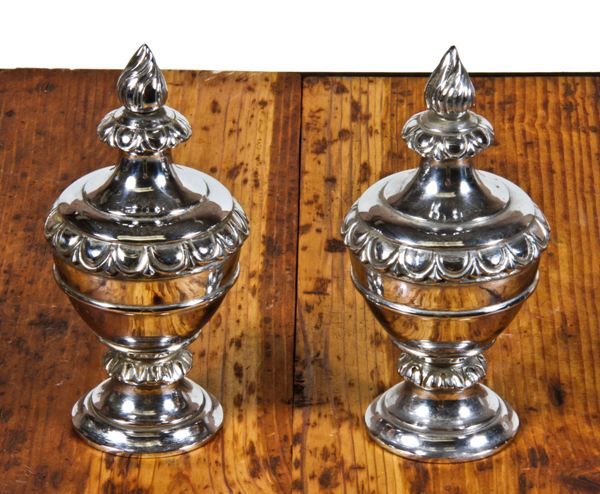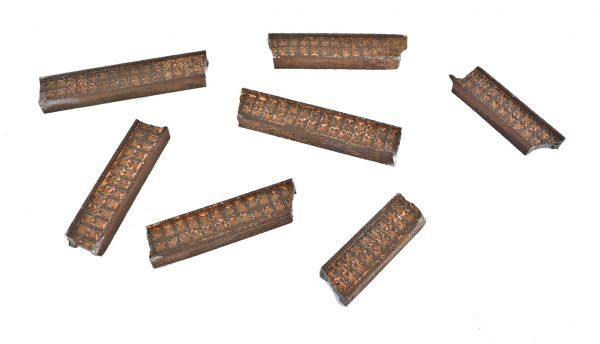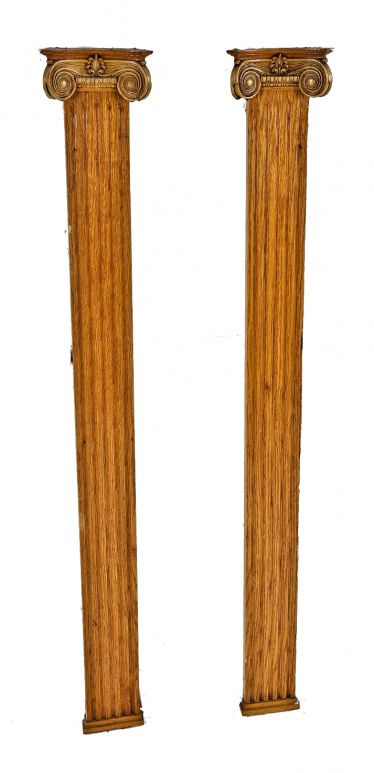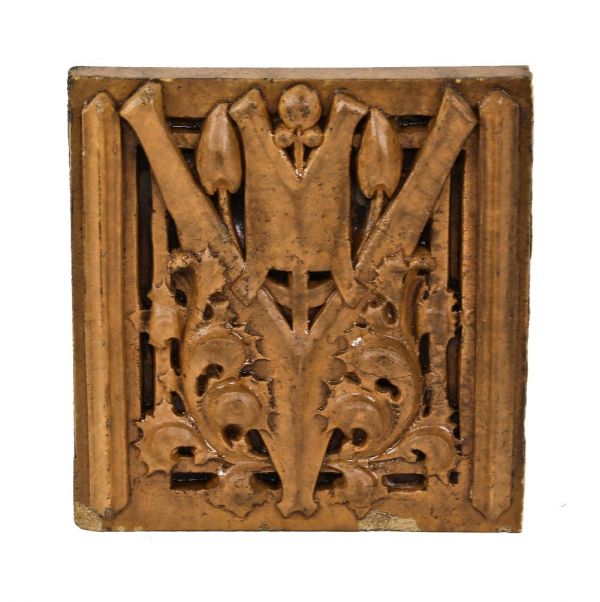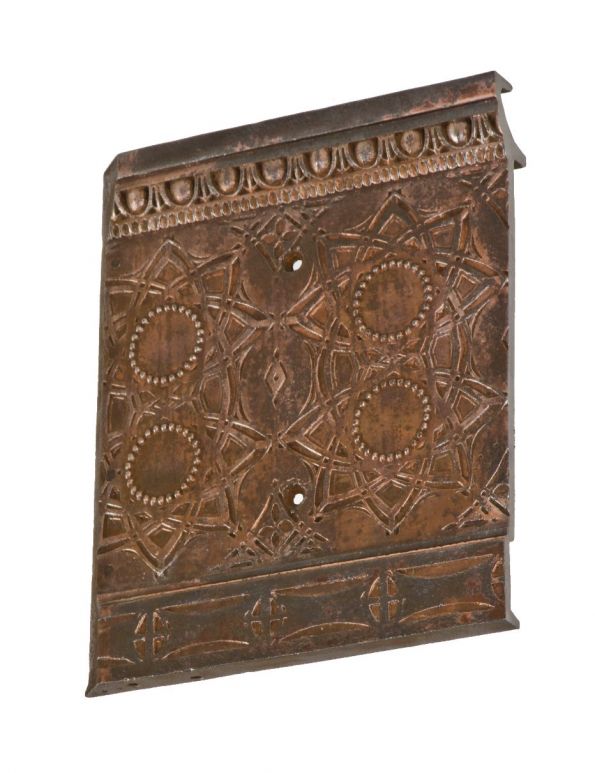original exceptionally rare and historically important c. 1897 rollin furbeck residence exterior sullivanesque style cast plaster pilaster capital fragment
Bld. 51 Museum Collection
Out of stock
SKU
UR-27536-18
frank lloyd wright, architect
historically important late 19th century "sullivanesque" style exterior rollin furbeck residence colonette capital fragment designed by architect frank lloyd wright. the intricately designed and incredibly delicate plaster fragment was likely fabricated by the decorators' supply company of chicago. the horse hair-reinforced plaster fragment has been carefully mounted in a custom-built mahogany wood wall-mount display bracket. the rollin furbeck house was a wedding present for rollin judson furbeck from his stockbroker father, warren f. furbeck, in 1897. most likely, rollin's mother, sophia wapples furbeck, was the one who made the decision to use frank lloyd wright as the architect. rollin and his wife, elizabeth, lived at their home for about one year, when they sold it and moved into another house designed by george w. maher at a cost of $12,000. this house was once again financed by rollin's father. in november of 1899, rollin moved to new york city, where as a member of the new york stock exchange he headed the east coast offices of the newly-founded w. f. furbeck company. rollin's brother, george, lived in his home until september of 1899, when he moved to another house. since the time of the original owners, the rollin furbeck house has transferred ownership several times. the house was executed during a period in wright's career spanning the years of approximately 1897-1903 when he was experimenting with the construction of vertical elements (note the home's massive three-story center tower and vertical octagonally-fluted colonnettes) and the characteristic horizontal features that resurface so consistently in his subsequent works. the sheltering lowpitched hipped roofs with wide overhanging eaves, broad, central chimney, brick string courses and corbel table, window hood moldings and projecting sills of bedford limestone and banded windows are all pure prairie attributes emphasizing the horizontal. other characteristic wright features include the continuation of the surface used on one story to the window sill level of the next story, the use of simple geometric shapes; and the implementation of architectural veiling with visually-protective colonnettes in front of textured diamond-paned windows. the house is considered a major transitional work for wright as his previous designs were either square or rectangular. with porches protruding toward the east and west, and the porte cochere at the south end of the home (as seen in the winslow house), the rollin furbeck house demonstrates a departure from the predictable, to the establishment of wright's more sophisticated cruciform and pinwheel layouts. the influence of louis sullivan is still apparent at this time, as seen in the stylized-leaf ornamentation of the capitals crowning the colonnettes (located in the stacked loggia-inspired areas of the tower).
You Might Also Like
WORDLWIDE SHIPPING
If required, please contact an Urban Remains sales associate.
NEW PRODUCTS DAILY
Check back daily as we are constantly adding new products.
PREMIUM SUPPORT
We're here to help answer any question. Contact us anytime!
SALES & PROMOTIONS
Join our newsletter to get the latest information

