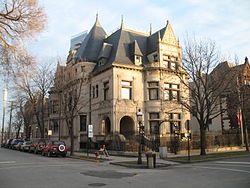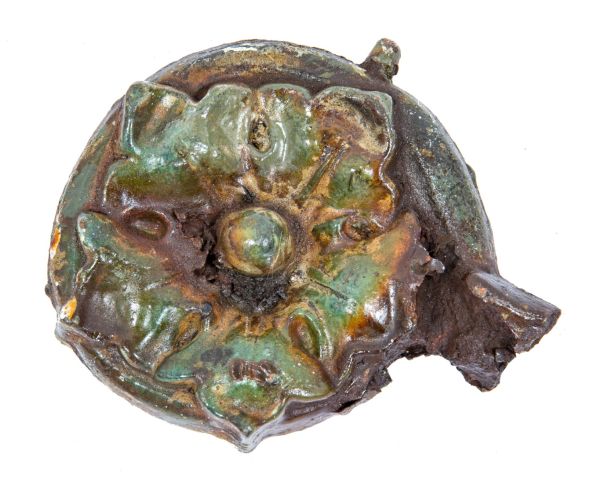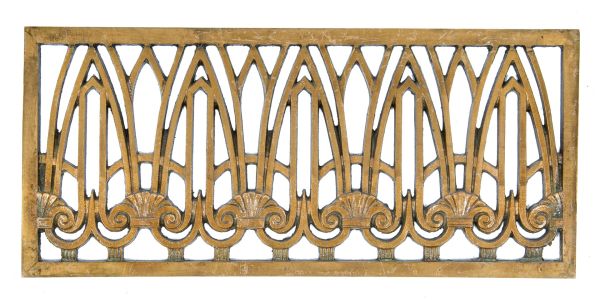original s.s. beman-designed william kimball house exterior copper-plated iron rooftop crest rosette
extact fabricator unknown. ornamental fragments were made available when the cresting was replaced.
William W. Kimball House
|
William W. Kimball House
|
|
 |
|
| Location | 1801 S. Prairie Ave., Chicago, Illinois |
|---|---|
| Coordinates | 41°51′24″N 87°37′12″WCoordinates: 41°51′24″N 87°37′12″W |
| Area | 6.1 acres (2.5 ha) |
| Built | 1890–1892 |
| Architect | Solon Spencer Beman |
| Architectural style | Châteauesque |
| NRHP reference No. | 71000291[1] |
| Added to NRHP | December 9, 1971 |
The William W. Kimball House is a private residence located at 1801 Prairie Avenue in the Near South Side neighborhood of Chicago, Illinois. It was added to the National Register of Historic Places on December 9, 1971.[1]
History
The house was built in 1890–1892[2] for William Wallace Kimball, a piano manufacturer. Kimball reportedly spent $1 million on the home. At the time, Prairie Avenue was known for its expensive homes designed in popular revival styles, and the district was home to many of Chicago's wealthiest residents. The Kimball House and the John J. Glessner House are the main two surviving examples of the district's homes of the late 1800s.[3] The house now serves as the headquarters of the United States Soccer Federation.[4]
Architecture
The Kimball house was designed by architect Solon Spencer Beman in the Châteauesque style.[2] The house's design features a number of turrets with a variety of roof shapes, a limestone exterior, and an elliptical bow window topped by an ornamented gable facing Prairie Avenue. The design is considered a significant example of the Châteauesque style by architectural historians; John Drury called the house "Chicago's best Châteauesque design" in 1941, and Marcus Whiffen cited the house as a representative example of Châteauesque architecture in America.
References
- ^ Jump up to:a b "National Register Information System". National Register of Historic Places. National Park Service. July 9, 2010.
- ^ Jump up to:a b Sinkevitch, Alice; Petersen, Laurie McGovern, eds. (2014). AIA Guide to Chicago (3rd ed.). American Institute of Architects. p. 105.
- ^ Benjamin, Susan (December 11, 1970). "Illinois Historic Sites Inventory Form: William W. Kimball House" (PDF). Archived from the original (PDF) on March 4, 2016. Retrieved October 13, 2013.
- ^ "U.S. Soccer House". U.S. Soccer Federation. Retrieved October 13, 2013.
WORDLWIDE SHIPPING
If required, please contact an Urban Remains sales associate.
NEW PRODUCTS DAILY
Check back daily as we are constantly adding new products.
PREMIUM SUPPORT
We're here to help answer any question. Contact us anytime!
SALES & PROMOTIONS
Join our newsletter to get the latest information































