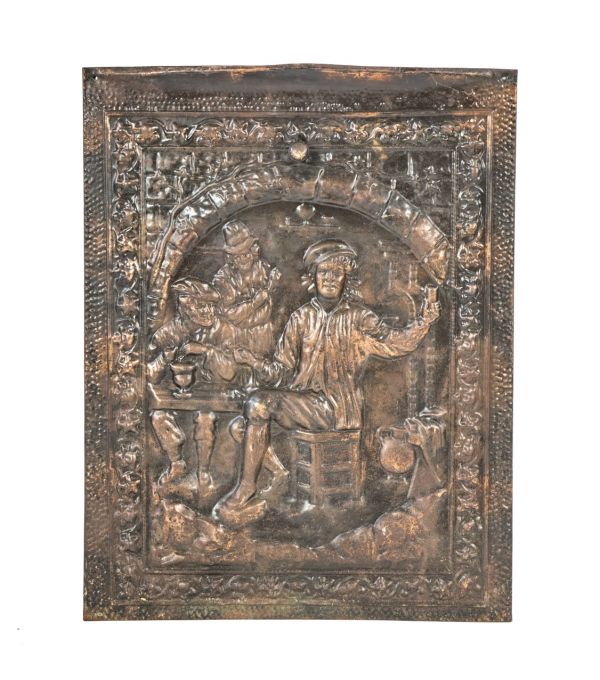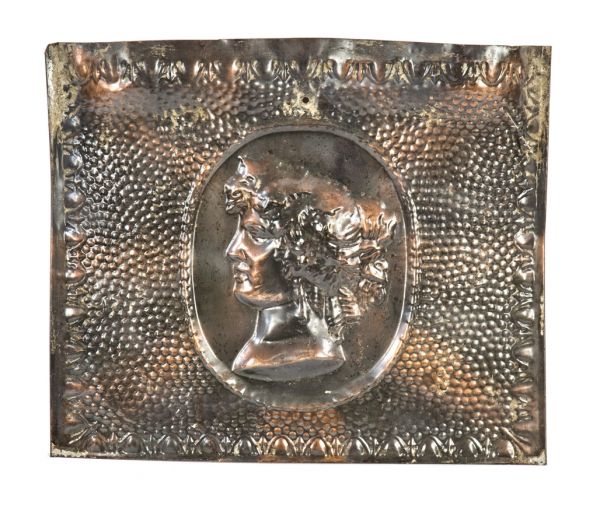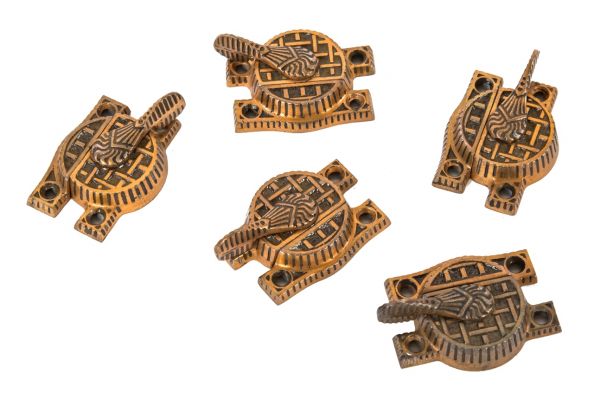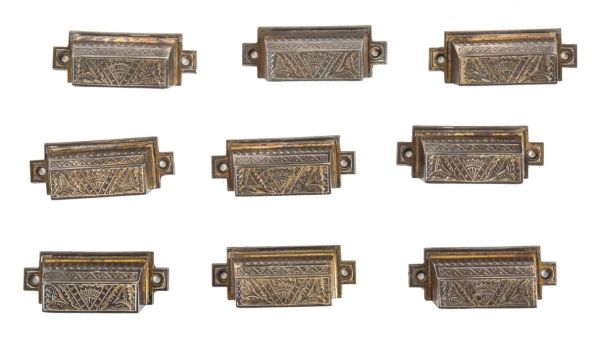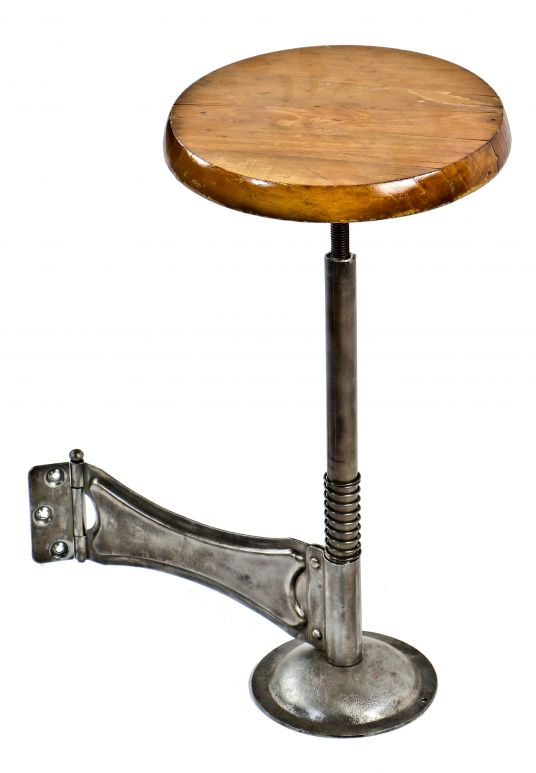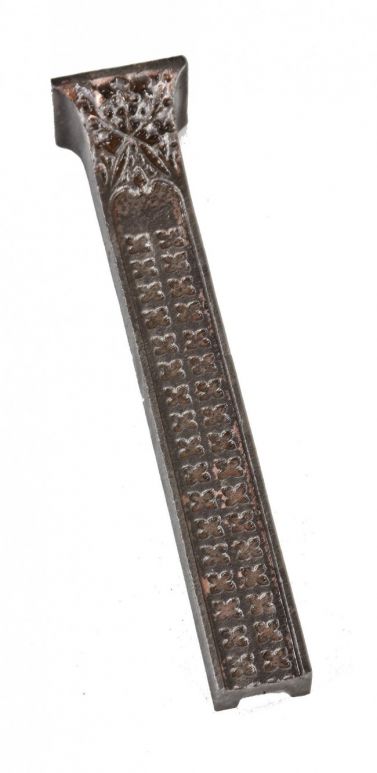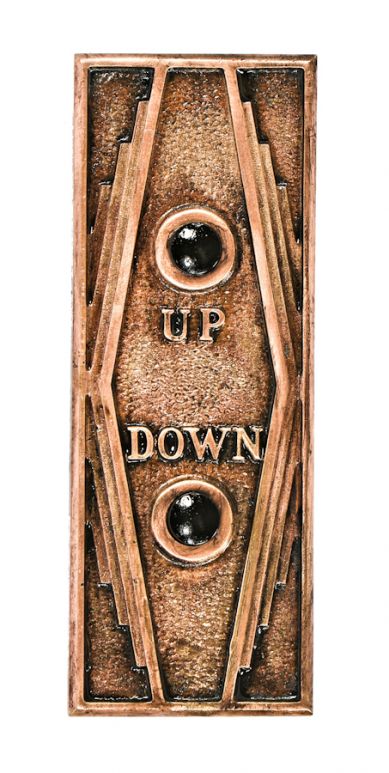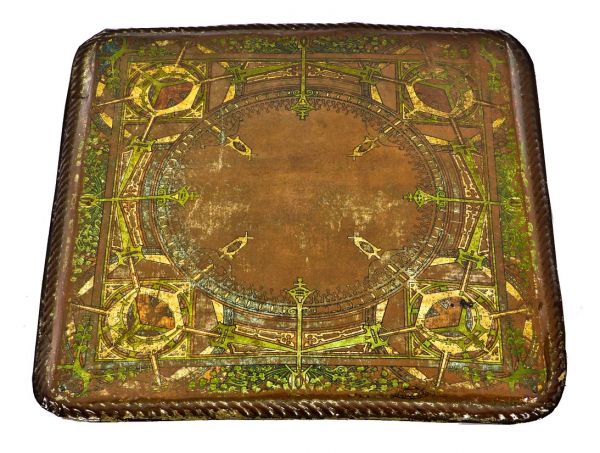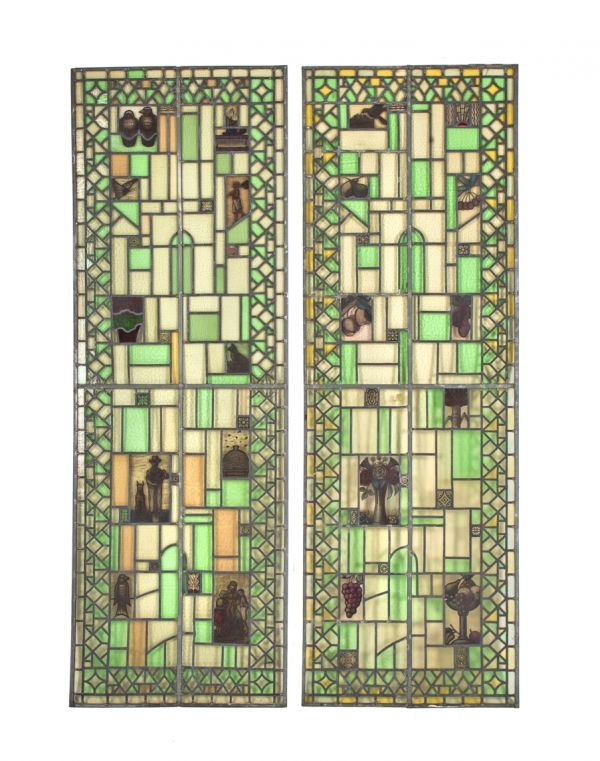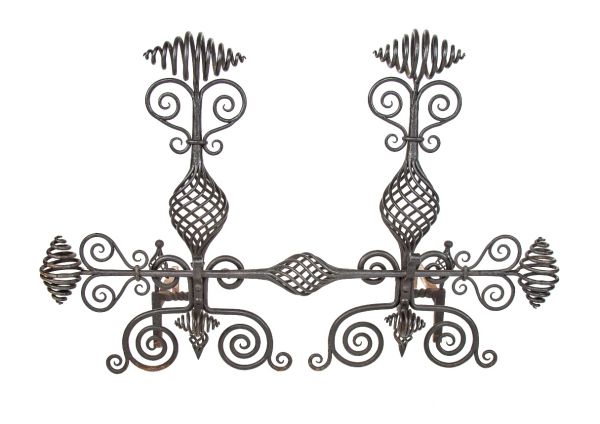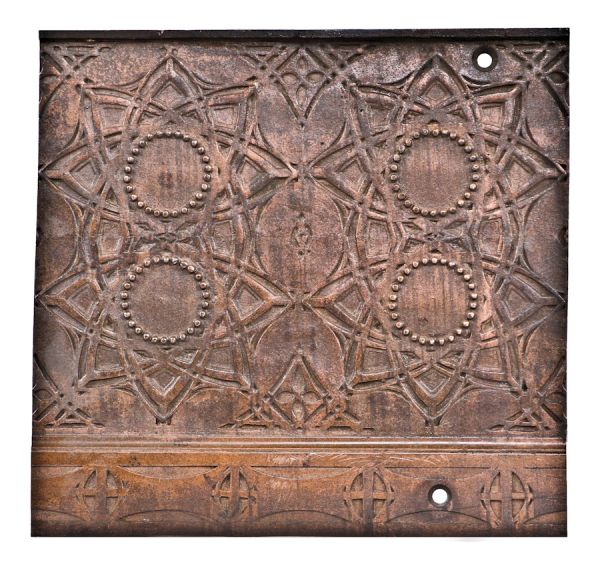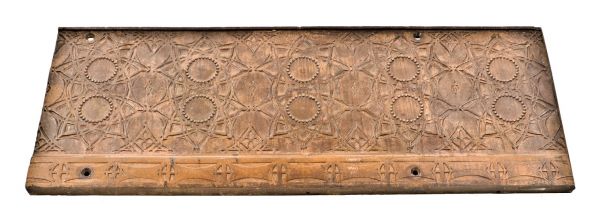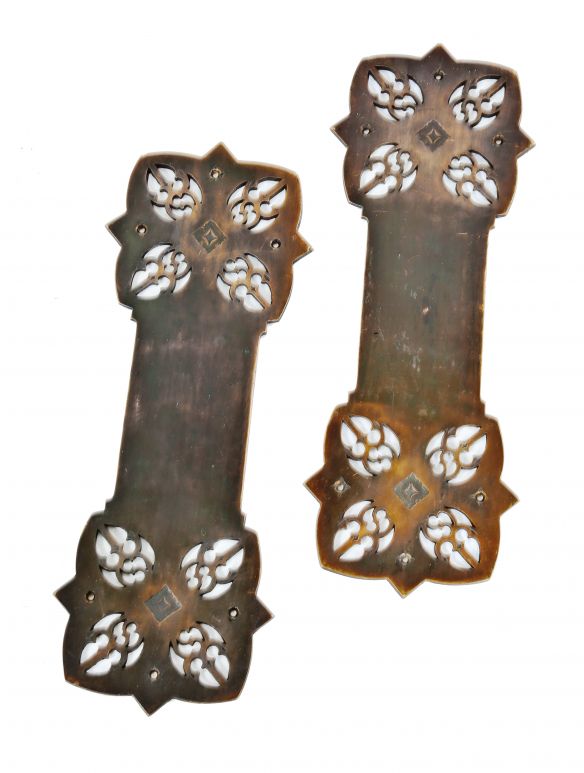single museum-quality copper-plated ornamental cast iron interior manhattan building elevator grille executed by the winslow brothers of chicago
SOLD
Out of stock
SKU
UR-29603-18
william lebaron jenney, architect
all original and historically important 19th century american copper-plated cast iron interior elevator lobby grille panel salvaged from the extant downtown chicago manhattan building. the single-sided heavily ornamented iron panel or grille features very unique and distinctive organic design motifs including, but not limited to, volutes, floral rosettes, leafage, etc. the elevator panel was fabricated by the winslow brothers foundry of chicago, il. the manhattan building was designed and built by architect william le baron jenney, commonly known as the "father of the american skyscraper." the 16-story building was constructed from 1889 to 1891 and is the oldest surviving skyscraper in the world to use a purely skeletal supporting structure. the building was listed on the national register of historic places on march 16, 1976, and designated a chicago landmark on july 7, 1978. the distinctive bay windows provided light into the building's interior spaces, and the combination of a granite facade for the lower floors and brick facade for the upper stories helped lighten the load placed on the internal steel framework. there is one basement, and the building is supported on spread foundations with beam and rail grillages. the building is true skeleton construction, with no use of party walls, the north and south walls of tile being supported upon steel cantilevers carrying the load back to the first row of interior columns. the columns are of cast iron, and the beams and girders of wrought iron with no steel in the buildings, bessemer beams being still too expensive. it was the 'first building to recognize a system of wind-bracing as a necessity. the versatility and strength of metal frame construction made the skyscraper possible, as evidenced by this structure, which reached the then-astounding height of 16 stories in 1891. its architect was a pioneer in the development of tall buildings. measures 48 x 17 1/2 inches. the other listed elevator grille is "reference only" and displayed in the bldg.51 museum.
-
You Might Also Like
WORDLWIDE SHIPPING
If required, please contact an Urban Remains sales associate.
NEW PRODUCTS DAILY
Check back daily as we are constantly adding new products.
PREMIUM SUPPORT
We're here to help answer any question. Contact us anytime!
SALES & PROMOTIONS
Join our newsletter to get the latest information


