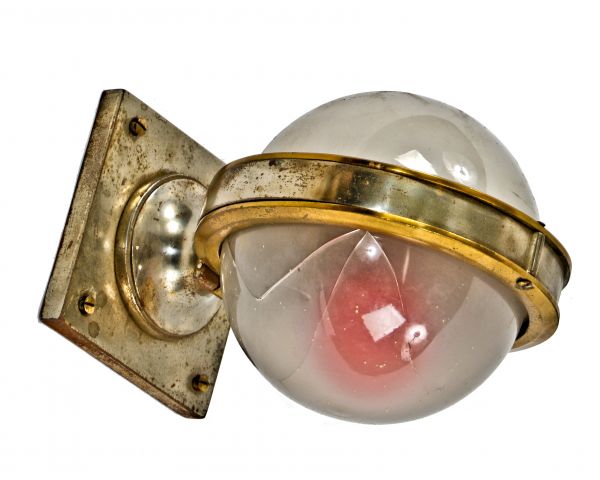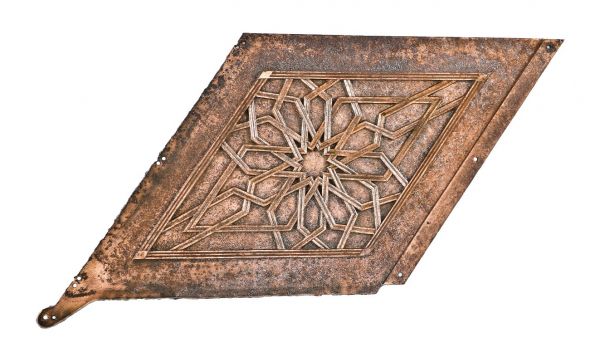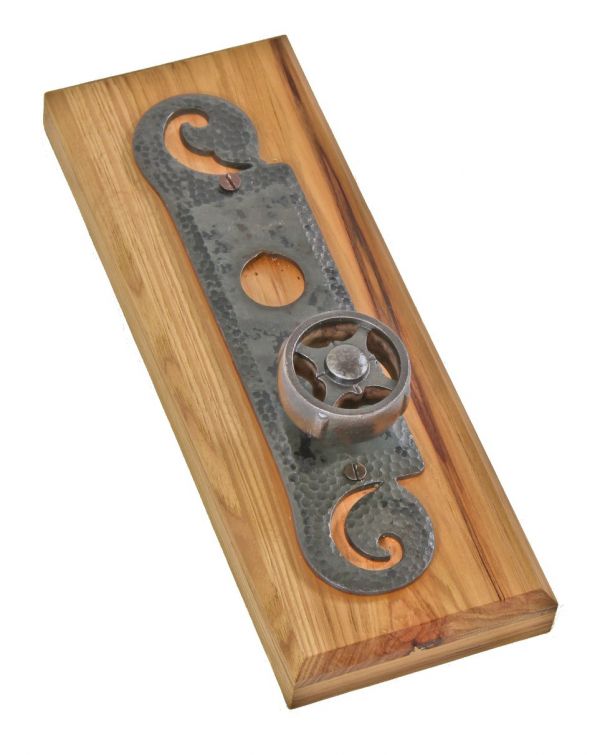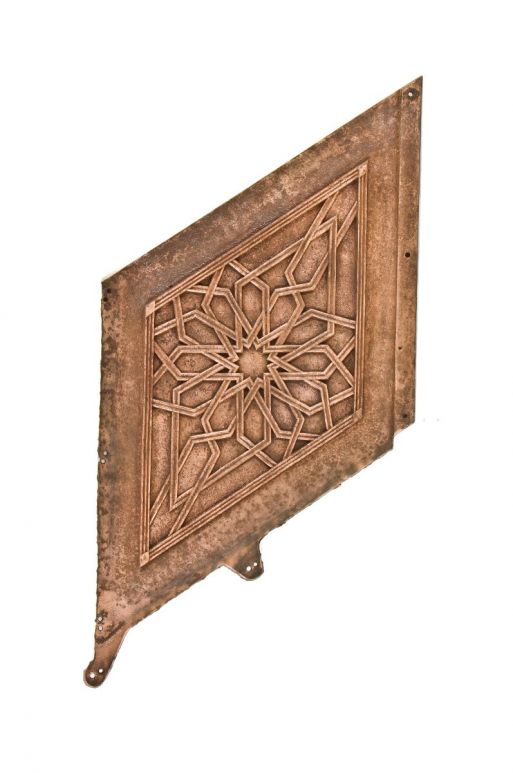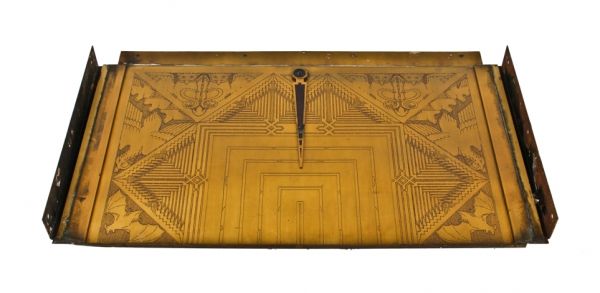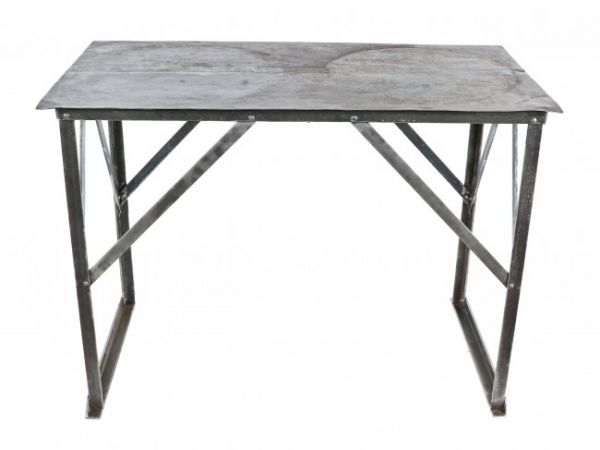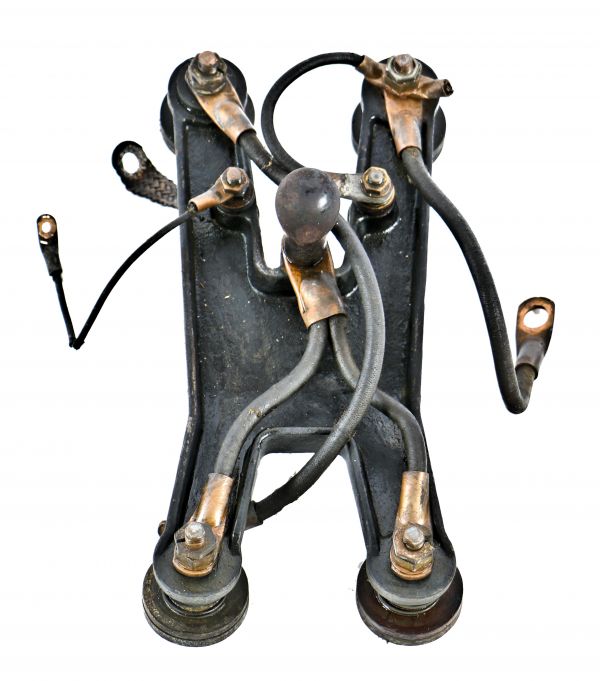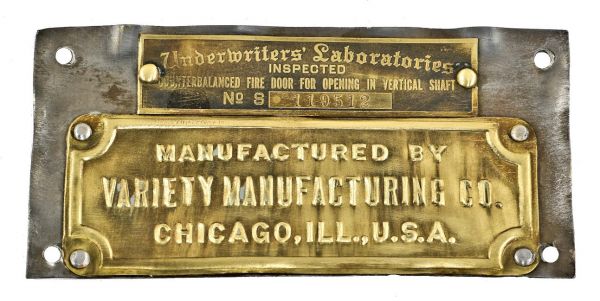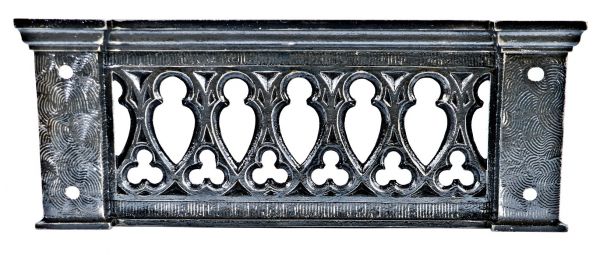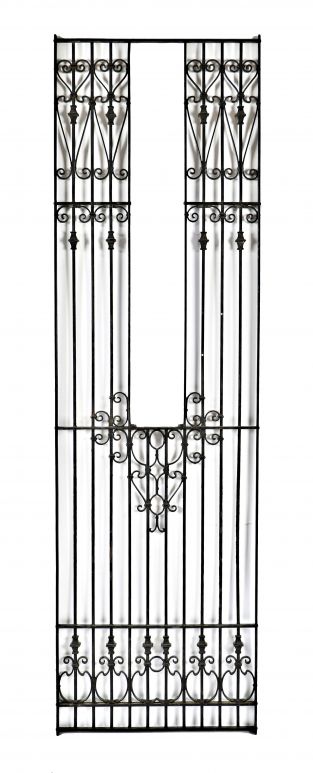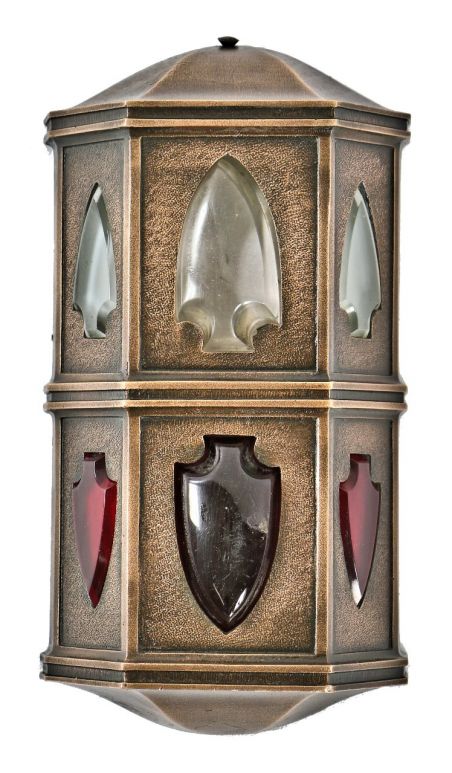c. 1930's original documented depression-era american art deco style two-tone plated bronze william-drummond-designed rookery building illuminated elevator wall sconce
SOLD
Out of stock
SKU
UR-24313-16
william drummond, architect
one of two nearly identical historically important c. 1930's american art deco style interior rookery building super streamlined bronze metal elevator indicator light fixture originally flanking the william drummond-designed lightly etched transom or overhead panels adorning the building's lobby elevators. the nicely aged two-toned nickel and brass plated light fixture retains the original frosted pressed glass half-globes, mounted above and below a centrally located metal band with raised edges. the original painted or "dipped" incandescent light bulbs and diminutive porcelain or ceramic sockets are intact. the red light bulbs indicate elevator car downward movement. an additional, near-matching sconce with a single tone brass finish resides in the bldg. 51 museum. the one shown here is available for sale. the fixture is complete, but one of the half-sphere shades contains multiple cracks, and is missing a small section of glass. the 12-story rookery building was built in 1887–1888 by the architectural partnership of daniel h. burnham and john wellborn root. by mixing modern building techniques, such as metal framing, fireproofing, elevators and plate glass, together with traditional ones, such as brick facades and elaborate ornamentation, burnham and root sought to create a bold architectural statement. at the same time, they intended their buildings to be commercially successful. the rookery is one of the few results of their partnership that is still standing and is considered the oldest standing high-rise in chicago . as the master artisan, root drew upon a variety of influences in designing the interior and exterior spaces. including moorish,byzantine, venetian and romanesque motifs. he also provided the architectural innovations that brought together many contemporary cutting edge building techniques. of particular note was a "floating" foundation—a reinforced concrete slab that provided the building's weight with a solid platform atop chicago's notoriously swampy soil. when wright was commissioned to work at the rookery in 1905, the light court’s elaborate ironwork and ornament had gone out of fashion. a full-blown prairie style scheme would have overwhelmed the space. to strike a balance, wright removed much of the iron and terra cotta detailing on the central staircase, balconies, and walls, replacing it with strong geometric patterns based on the railings of root’s oriel stairs. he encased the iron columns in white marble that was gilded and incised with root’s arabic motif found in the lasalle entrance. the fanciful electroliers that once flanked the central staircase were removed, and wright added bronze chandeliers with prismatic glass that still hang there today. in the lobbies, wright covered nearly every inch with incised and gilded marble, removing or hiding the original decorative panels and railings. the incising was copied from root’s original work and was likely inspired by owen jones’ the grammar of ornament, a source root also used. the staircases were squared-off and simplified, and wright added geometric urns to the adams street entrance. wright replaced the elevator grills with an open geometric cage that reflected his personal style. he made few changes to the building’s exterior except to add a canopy that projected from the lasalle street entry arches. as the united states entered into the great depression, the preference was to upgrade older structures, as money was not available for new construction. in 1931, the rookery’s owners selected william drummond to renovate the lobby and some of the interior office spaces. a former employee of frank lloyd wright (during the 1905 remodeling), architect william drummond had suffered through the slow period of world war i. the boom of the 1920’s had brought him steady residential and commercial projects, but the depression had again slowed progress. after winning the rookery commission, drummond laid out a plan to modernize the building and bring in an art deco aesthetic. to increase rentable floor space, drummond removed the double stairways and divided the lobby into separate floors. as the new office space now extended to the arched entrances, those windows under the arch were painted over. following wright’s example, he covered any exposed surface with marble, gilded and incised with stylistic bird motifs. drummond made a few changes to the light court. because of the major lobby renovations, he added a staircase that started at the second floor and protruded into the light court. he laid tennessee marble over the original mosaic flooring and encased some of the mezzanine storefronts in plaster. drummond enclosed the elevators with solid bronze doors and marble—probably due to changes in fire code. the etched elevator doors (designed by annette byrne) contained a unique art deco aesthetic played out in the form of rooks, flora and fauna and other motifs influenced by wright’s previous designs.
You Might Also Like
WORDLWIDE SHIPPING
If required, please contact an Urban Remains sales associate.
NEW PRODUCTS DAILY
Check back daily as we are constantly adding new products.
PREMIUM SUPPORT
We're here to help answer any question. Contact us anytime!
SALES & PROMOTIONS
Join our newsletter to get the latest information

