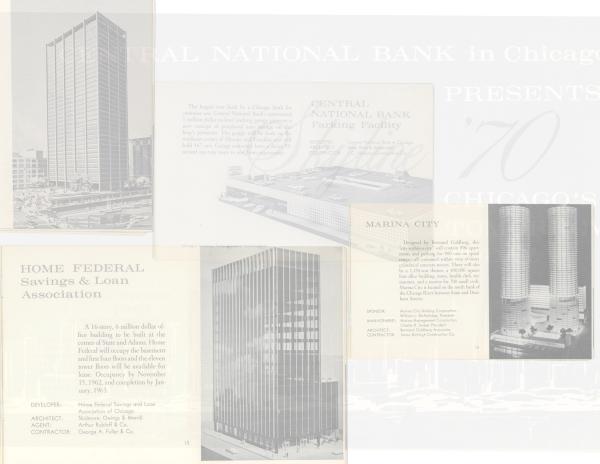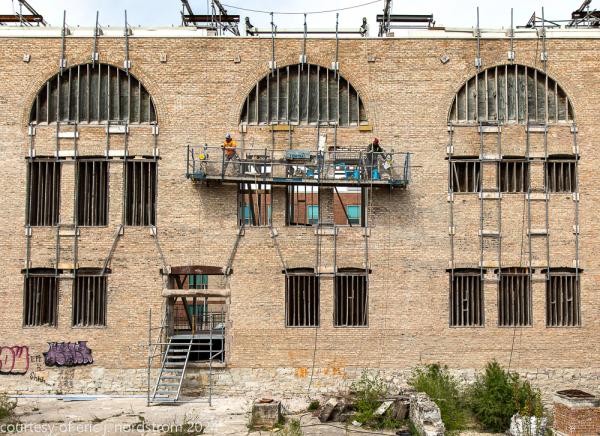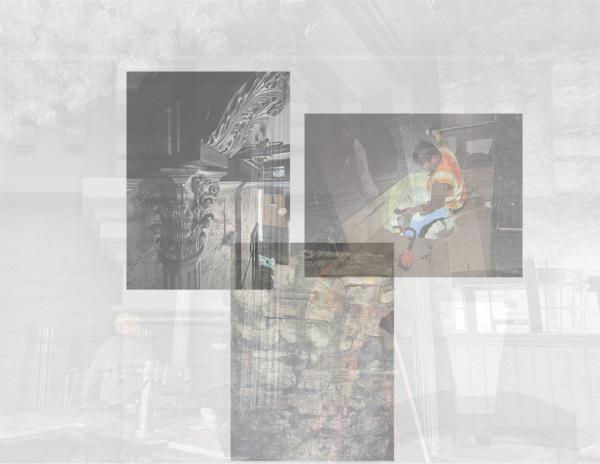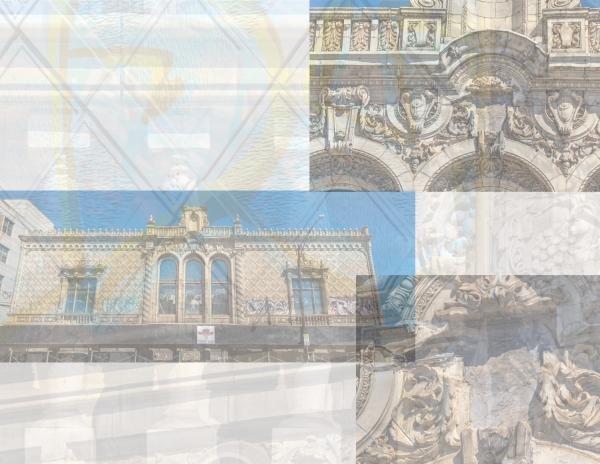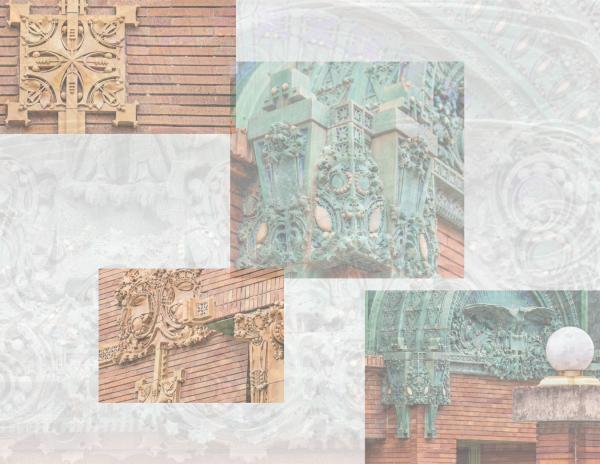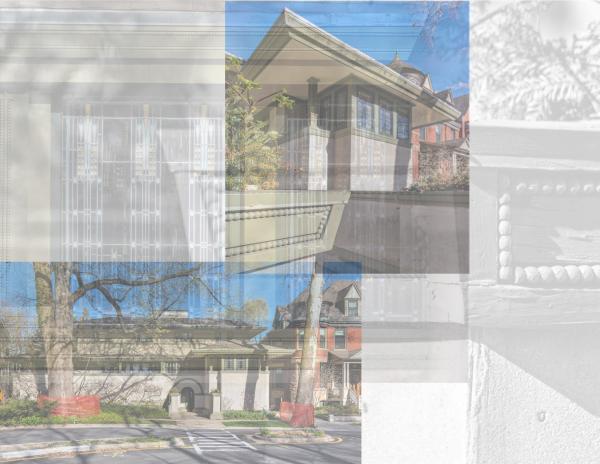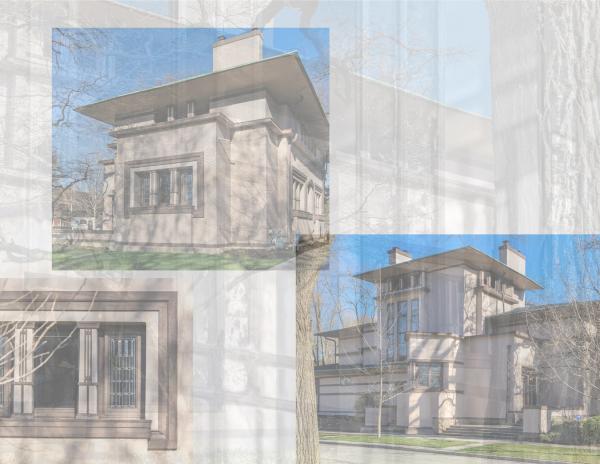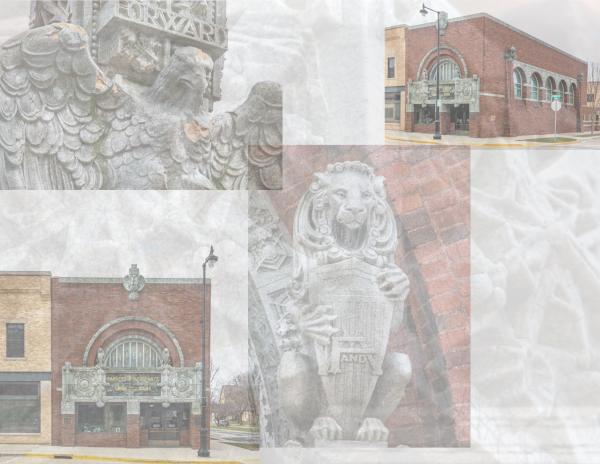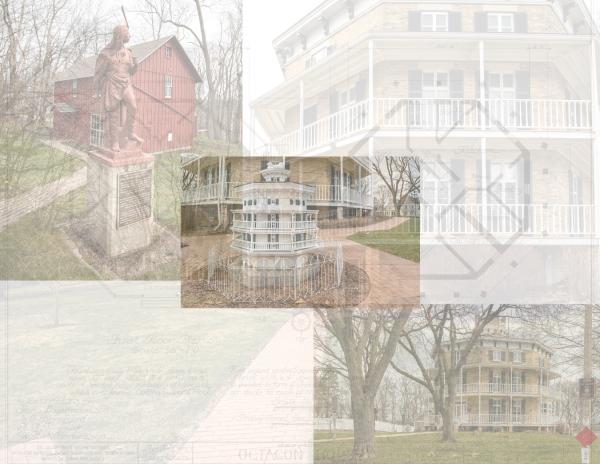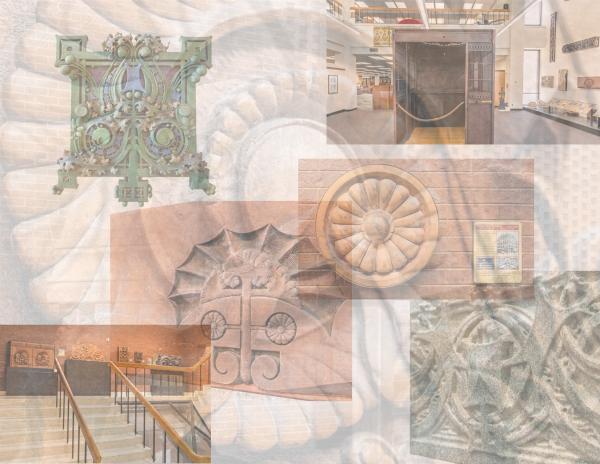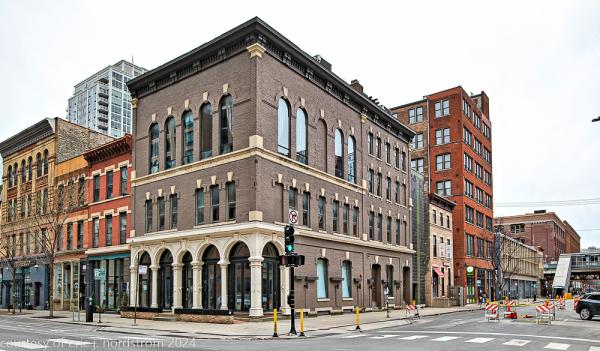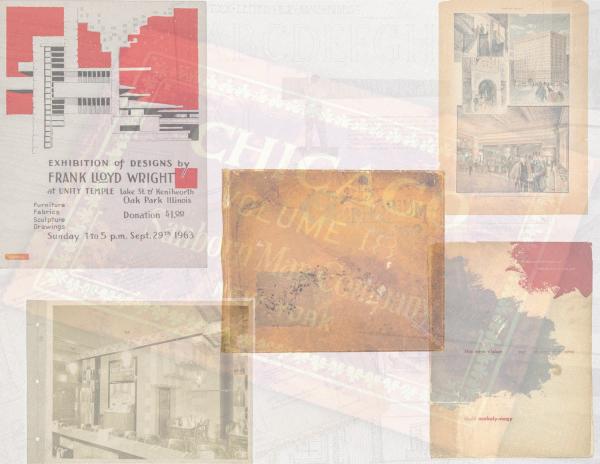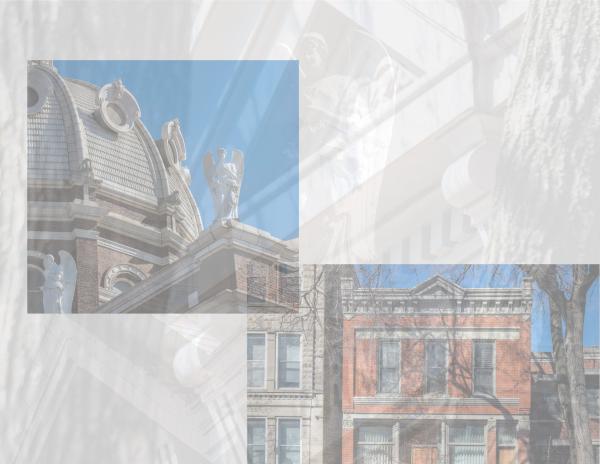Miscellaneous
-
urban remains recent acquisitions for spring of 2024
the following image gallery offers a glimpse at the latest american architectural artifacts added to the ever-expanding urban remains virtual catalog (over 125,000 items digitized/cataloged over the past 20 years). the newly acquired items for the early months of 2024 have been documented, cleaned/refinished (if need be) and photographed prior to being added to their respective website categories. any and... -
continued documentation of helmet jahn's 1983 thompson center transformation to google's chicago headquarters
transformation of thompson center gains momentum as more and more glass modules and aluminum mullions are plucked from the curtain wall, exposing the building's structural components for the first time since its completion in 1983. images courtesy of eric j. nordstrom and the bldg. 51 archive. all rights reserved. 2024. -
five months after the fire: revisiting willett and pashley's 1892 edward morris house or swift mansion
five months after a devastating fire that damaged the roof and upper floors of willett pashley's 1892 swift mansion located at 4500 s. michigan avenue in the bronzeville neighborhood of chicago, the owners struggle to raise funds badly needed to rebuild, or at the very least, shield it from prolonged exposure to the elements. i'm painfully aware and equally frustrated... -
latest photographic images of 1893 world's fair terra cotta pabst pavilion "deconstruction"
the historically important 1893 world's fair or columbian exposition pabst beer pavilion (designed by architect otto strack, who also designed the extant pabst theater) has been shrouded in a steel web covered with mesh (for several weeks now) as deconstruction and/or removal of it's buff-colored terra cotta ornament shifts into high gear. will it be rebuilt using a hybrid of... -
exterior photographic survery of george w. maher's adolf schmidt residence (1917-18) in edgewater
exterior photographic survey of george w. maher's prairie style adolf schmidt residence (1917-18), located at 6331-33 north sheridan road, chicago, il. the house is comprised of a golden yellow roman brick facade, with richly ornamented maher-designed bedford limestone ornament, and wood cornice. a few of the original art glass windows are found on the north-facing elevation. the house is now... -
urban remains and the bldg. 51 museum featured in the detroit news
4/12/24, 2:46 PM Enjoy a Windy City antiquing weekend HOMESTYLE Trash or Treasure: Enjoy a Windy City antiquing weekend Khristi Zimmeth Special to The Detroit News Published 6:45 p.m. ET April 11, 2024 Updated 6:45 p.m. ET April 11, 2024 There are few things I like more than an afternoon spent wandering around antique shops. When those shops are... -
latest images from ongoing photographic documentation of pilgrim baptist church reconstruction by central
the following images were taken a few day ago as i continue documenting central building and preservation's efforts to stabalize, restore and/or rebuild the oversized segmented bedford limestone window arches along the north wall of adler and sullivan's kehilath anshe ma'ariv synagogue or pilgrim baptist church (1890) that was gutted by a horrific fire in 2006, leaving it a shell... -
theodore karl's 1872 conrad seipp post-fire chicago three-story commercial building (1872) undergoing demolition
post-fire chicago architect theodore karl's building was constructed in the early months of 1872 for brewer conrad seipp on the pre-fire foundation using recycled or salvaged brick from the fire. the building had storefronts on the first floor (including a saloon), offices on the second, and a spacious masonic hall on the third floor catering to various clubs and lodges... -
threatened: jens j. jensen's 1925 spanish baroque style pioneer arcade building terra cotta facade on pulaski
photographic survey of the spanish baroque style glazed terra cotta pioneer arcade (jens j. jensen, 1925), located at 1535-1541 n. pulaski rd., chicago, il. terra cotta likely fabricated by midland or american terra cotta company, chicago, il. images courtesy of eric j. nordstrom and the bldg. 51 archive. all rights reserved. 2024. -
2024 exterior photographic survery of terra cotta ornament on purcell, feick, and elmslie's merchants national bank
2024 exterior detail of merchants national bank (1912) located in winona, mn. the early 20th century bank building was designed by purcell, feick, and elmslie. the polychromed ornament was modeled by kristian schneider for the american terra cotta company of chicago. images courtesy of eric j. nordstrom and the bldg. 51 archive. all rights reserved. 2024. -
never gets old: early 2024 sprint visit to louis h. sullivan's 1919 "jewel box" bank in columbus, wisc,
latest images (taken of exterior only in early april of 2024) of louis sullivan's famers' and merchants' bank building (1919) located in columbus, wisc. the farmers and merchants union bank was the last small bank building or "jewel box" designed by architect louis h. sullivan. the terra cotta ornament (including the rearing lions) was molded by kristian schneider for the... -
photographic survey of the 1854 john richards octagon house and adjoining properties in watertown, wisconsin
exterior photographic survey of the john richards octagon house (1854) and surrounding buildings. the three-story watertown, wisconsin residence was designed and built by its owner, john richards, a pioneer Watertown lawyer and mill owner. images courtesy of eric j. nordstrom and the bldg. 51 archive. all rights reserved. 2024. -
revisiting richard nickel's louis sullivan collection at lovejoy library in spring of 2024
lovejoy library in early spring of 2024. nothing has really changed much since the time richard nickel was alive and assiting them in the 1960s and 70s. perhaps of jack randall stuck around longer, more of nickel's collection would've seen the light of day. sadly, this will never happen. richard nickel's copy of purchase order (dated jan, 3, 1966) issued... -
demolition on the horizon: conrad siepp's post-fire chicago italiante commerical building handed death sentence
exterior photographic survey of the post-fire chicago italianate style three-story masonry mixed-use commercial building (1872), located at the southwest corner of wells and superior streets, chicago, ills. the three-story brick building (the superior side has four floors with the top floor likely added in the mid to late-1870s), with a largely intact original and distinctive street level cast iron arched... -
richard nickel's "polish palazzo" and nearby angles he admired from window and doorstep
richard nickel's "polish palazzo" located at 1810 cortland street. the images were taken from the time he purchased it in 1969 until his death in 1972. sadly, the facade and a few feet of the original two-story building remain standing. most of it was demolished with the space later integrated into a neighboring home. he admired the neighboring towering stamped...
WORDLWIDE SHIPPING
If required, please contact an Urban Remains sales associate.
NEW PRODUCTS DAILY
Check back daily as we are constantly adding new products.
PREMIUM SUPPORT
We're here to help answer any question. Contact us anytime!
SALES & PROMOTIONS
Join our newsletter to get the latest information





