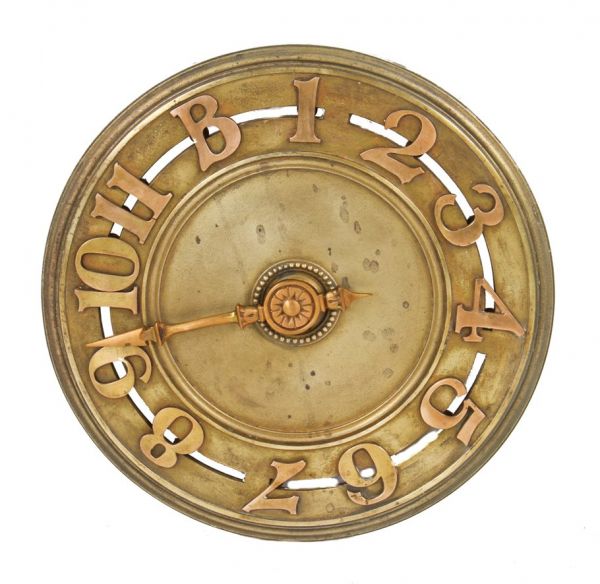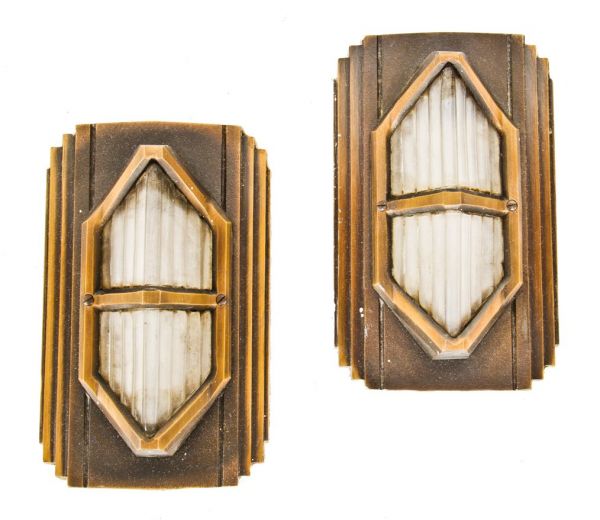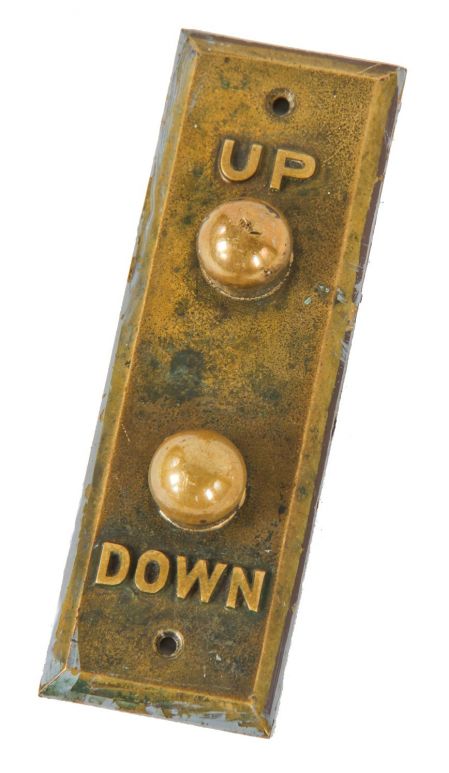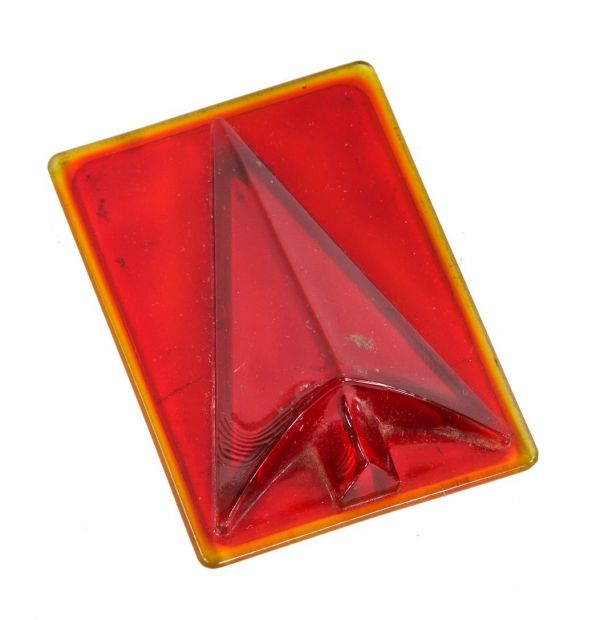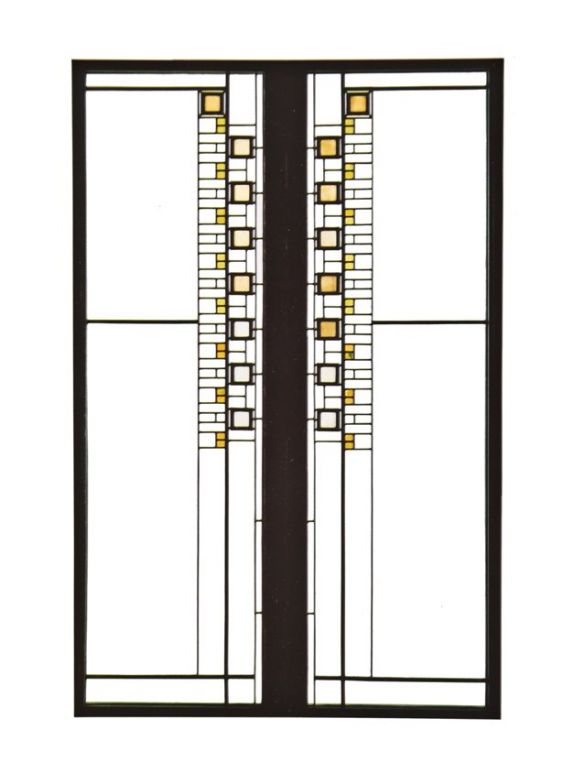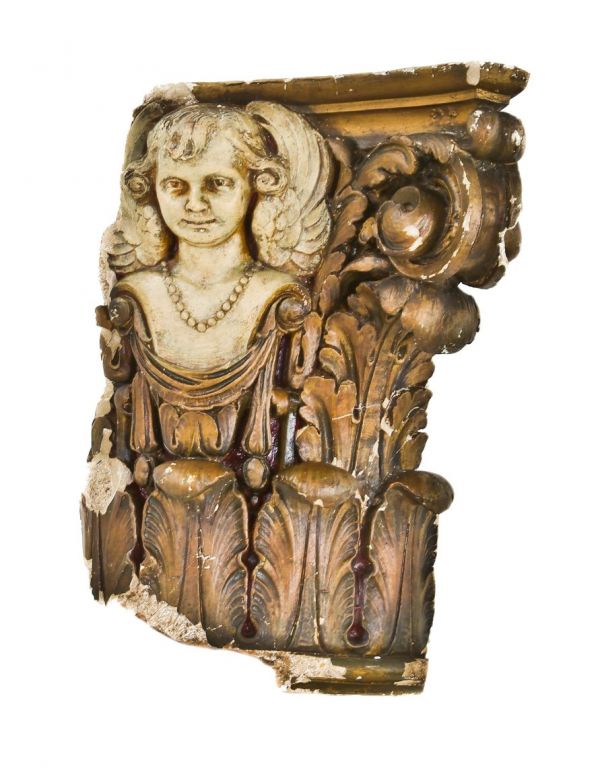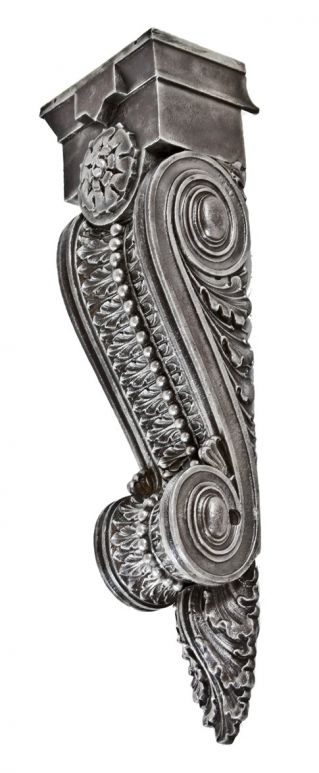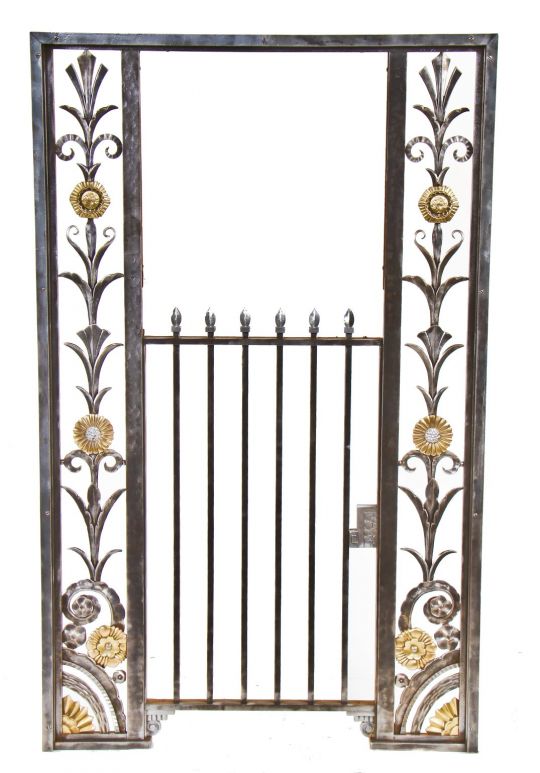original c. 1912 original surface-mount cast brass interior insurance exchange building lobby elevator floor indicator medallion with original pointing arrow
SOLD
Out of stock
SKU
UR-21075-14
elevator supply & repair company, underwood bld., san francisco, ca.
historically important early 20th century ornamental cast brass and bronze single-sided wall mount interior lobby elevator floor indicator medallion designed for or by the elevator supply & repair company, underwood bld., san francisco, ca. the elevator medallion, complete with indicator arrow and fanciful detachable bronze numbers and letters was salvaged from the neoclassical style extant exchange building designed by the architectural firm of willis polk & company. according to a descriptive article or announcement in the san francisco call, dated septeber 7th, 1911, “final plans accepted and financial arrangements made for $500,000 building after some variations in the original plan the design for the insurance exchange building has been finally accepted. work will be started in a few weeks on this great structure at the southeast corner of california and lledesdorff streets. the building has been financed through stock in the corporation, the insurance exchange, and a bond mortgage for $500,000 which was executed last week to the savings union bank and trust credit company as trustee. the plans of willis polk & co., the architects, have been finally approved acd adopted by the directors of the insurance exchange, and contracts will be awarded immediately for excavating the lot and laying the foundations. immediately thereafter contracts will be awarded for various parts of the superstructure, beginning with the steel frame which is to be of the cage type. with a frontage of 107 feet on california street the new insurance building will be one of the largest office structures in san francisco. it will cover the entire lot. besides a basement there will be 11 stories, with the ground floor arranged for banking houses or insurance offices. the offices in the upper floors will be largely occupied by insurance brokers and agents and others engaged in some way with insurnace business, although others may locate in the building. the steel frame work will be covered with re-inforced concrete fireproofing and the floors, walls and roof will also be in concrete, the fronts having a facing of pressed brick with terra cotta ornament in the same color tone. in the first story marble and stone will be used. on the california street front will be a colonnade running up three stories to a cornice, the columns and pilasters to be of the corinthian order. the shaft of the building will be plain, after the style of the merchants’ exchange building, and the top will be ornamented-with a classic cornice. tbe interior throughout its 11 floors will be finished in first class style similar to the best office buildings of the city.” the oversized bronze pointer contains a floral rosette at the base, surrounded by a circular beaded border found in the very center of the medallion. the surface patina is mostly uniform throughout. measures 13 1/2 inches in diameter.
You Might Also Like
WORDLWIDE SHIPPING
If required, please contact an Urban Remains sales associate.
NEW PRODUCTS DAILY
Check back daily as we are constantly adding new products.
PREMIUM SUPPORT
We're here to help answer any question. Contact us anytime!
SALES & PROMOTIONS
Join our newsletter to get the latest information

