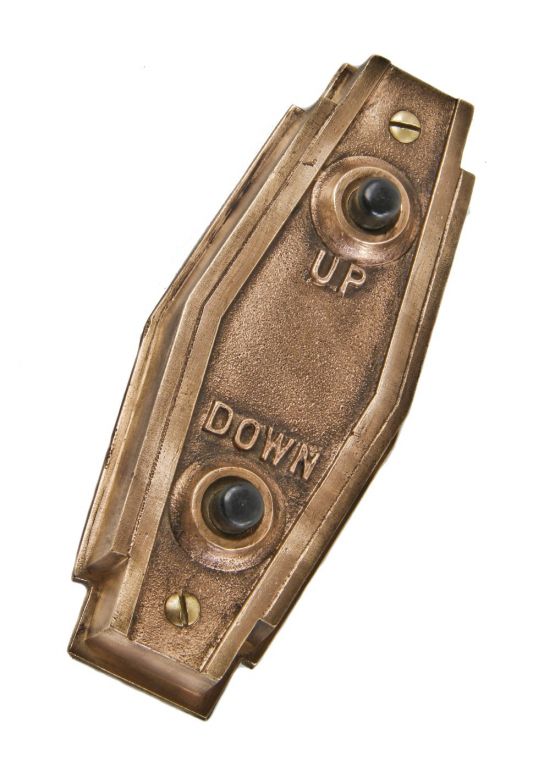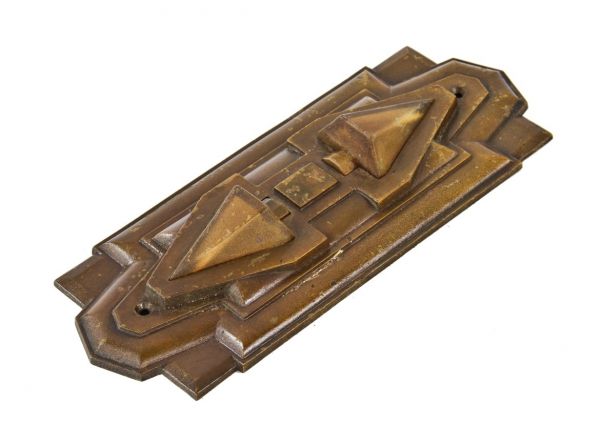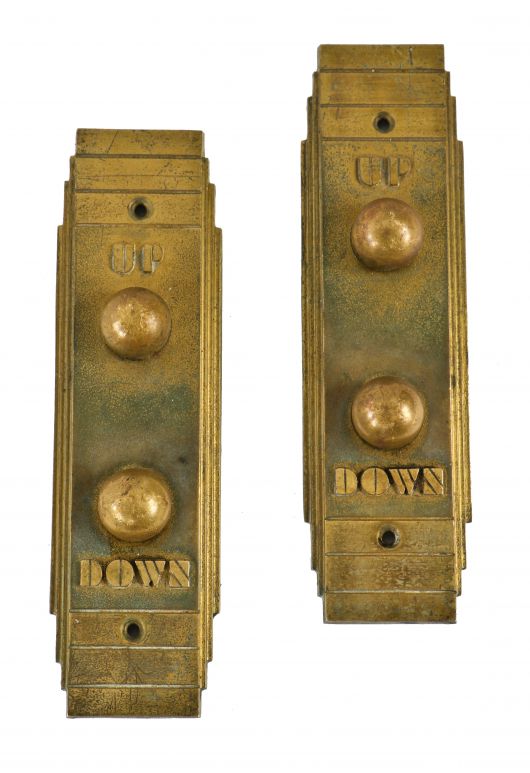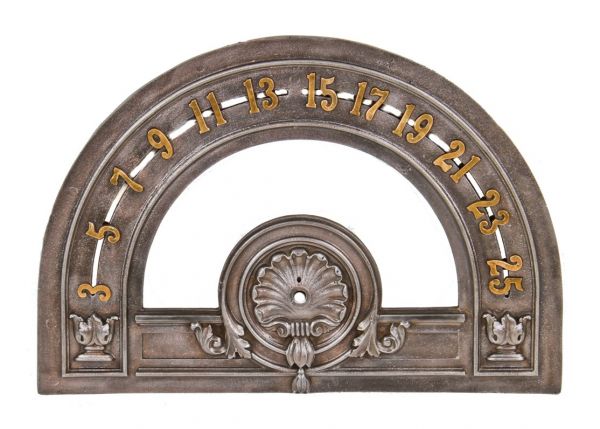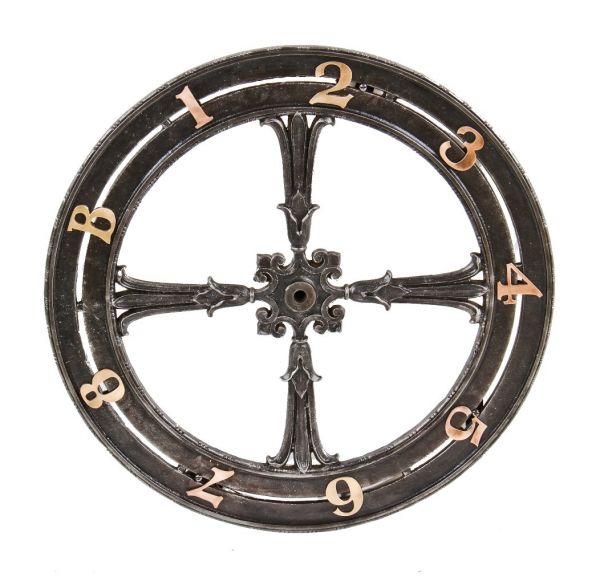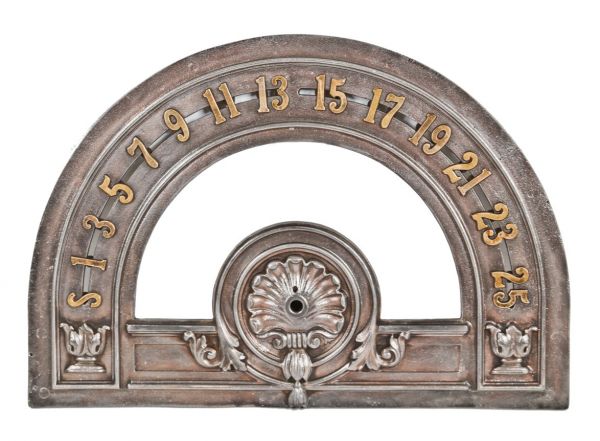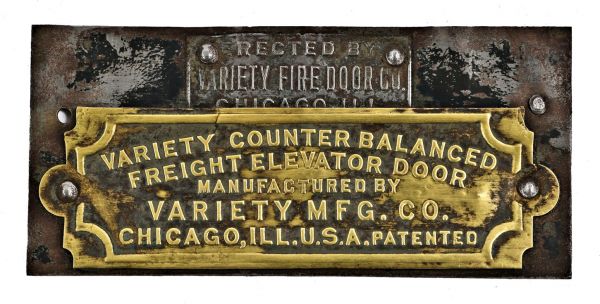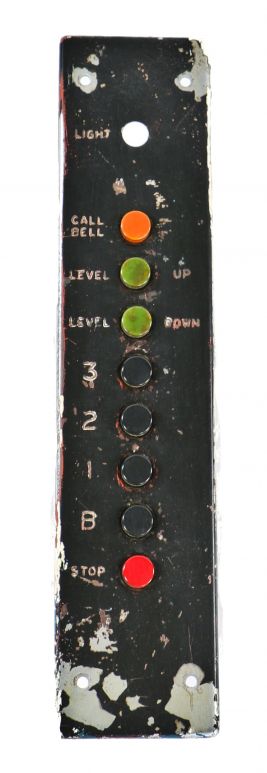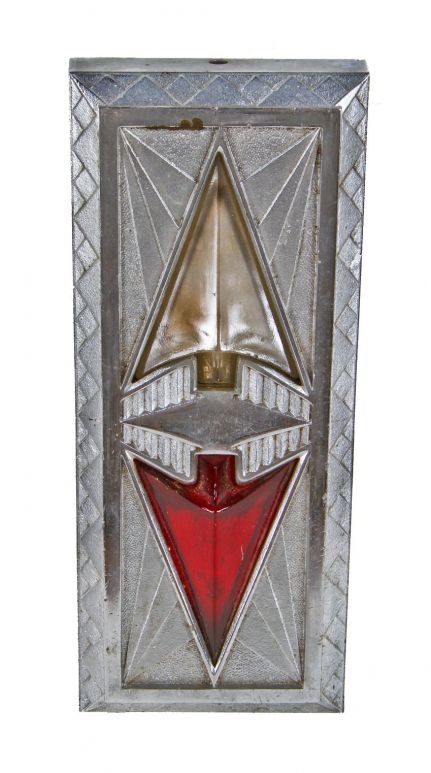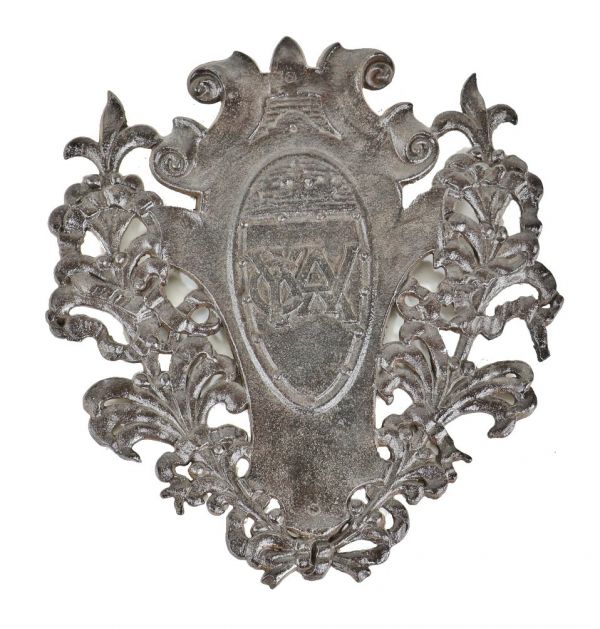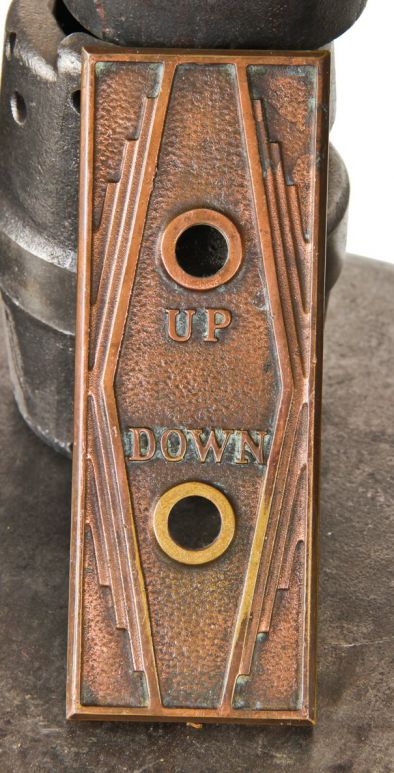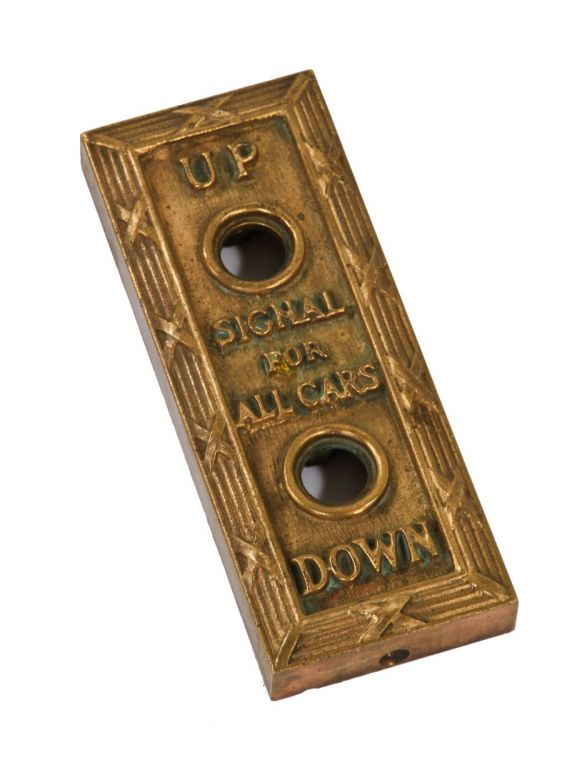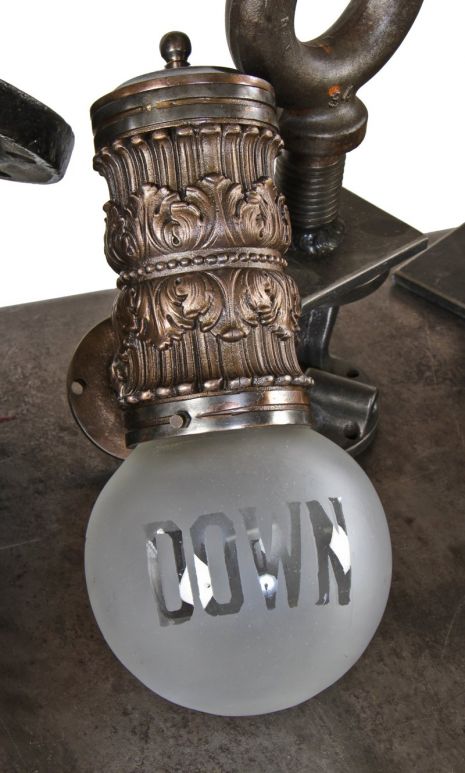original c. 1930's american art deco highly stylized "skyscraper" style ornamental cast bronze wall-mount field building elevator cab call box with original black bakelite buttons
SOLD
Out of stock
SKU
UR-29020-18
graham, anderson, probst & white
refinished original c. 1930's antique american art deco style interior field building heavy cast bronze skyscraper style wall-mount elevator cab call box possibly fabricated by or for the otis elevator company, new york city, ny. the two-part call box contains a surface mount backplate with a uniquely-shaped housing containing the original black bakelite spring-loaded buttons. the words "up" and "down" are found above and below the buttons in slightly raised lettering. great overall condition with a pleasing super streamlined design. the towering downtown chicago historic art deco style field building is an extant, 45-story skyscraper completed in 1934. the architectural firm on record is graham, anderson, probst & white. the field commercial office building is considered the last major office building erected in chicago prior to the great depression and/or world war ii construction hiatus which ended with the building of one prudential plaza in 1955. many of the latest innovations such as high-speed elevators and air conditioning were incorporated into the building’s design. the lobby features a multi-level arcade between lasalle and clark streets allowing pedestrians to walk between the two streets and access the retail space without exiting the building. the elevator indicator panel and mailbox in the lobby are in an integrated design which resembles the building’s exterior shape. the building rises from a four-story base that covers the entire site. the exterior of the first story is faced in polished black granite. windows are framed with polished aluminum or "monel metal" and have black and polished aluminum spandrel panels. the entrances on the east and west facades rise the entire height of the base and are also framed in black granite. five pilasters faced in white yule marble separate the bays containing revolving doors that provide access to the lobby. the upper stories are sheathed in limestone with windows grouped vertically and recessed to emphasize the building’s height. the 45-story rectangular tower is centered on the base and buttressed by a shorter 22-story tower at each of its four corners. several buildings occupied this site until construction commenced in 1931. the world's first skyscraper, the home insurance building (1884-1931), occupied the western portion facing lasalle and adams streets. as was customary in the 1930's, the building does not have a 13th floor.
You Might Also Like
WORDLWIDE SHIPPING
If required, please contact an Urban Remains sales associate.
NEW PRODUCTS DAILY
Check back daily as we are constantly adding new products.
PREMIUM SUPPORT
We're here to help answer any question. Contact us anytime!
SALES & PROMOTIONS
Join our newsletter to get the latest information

