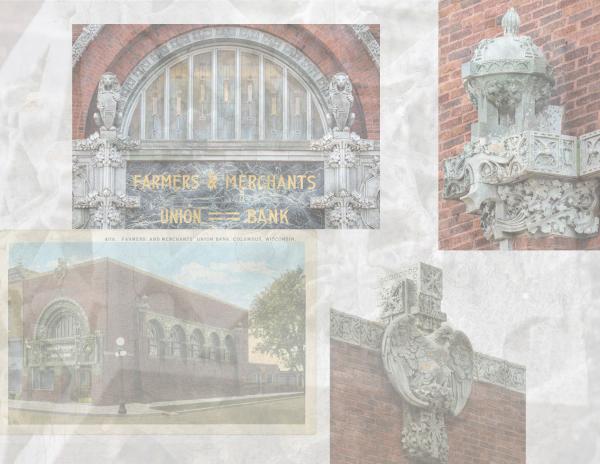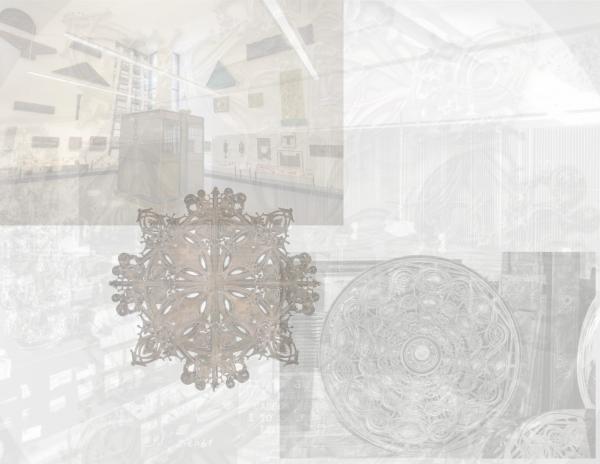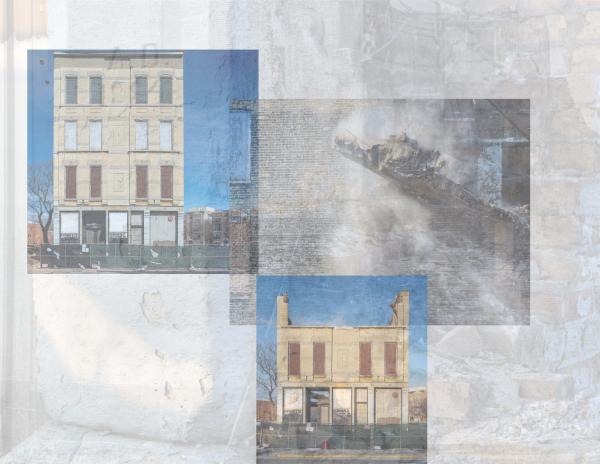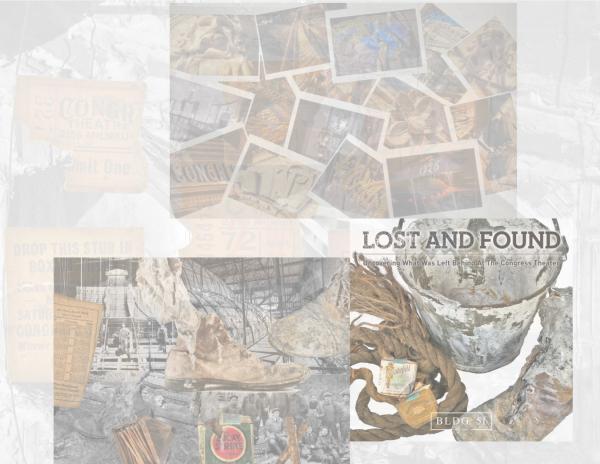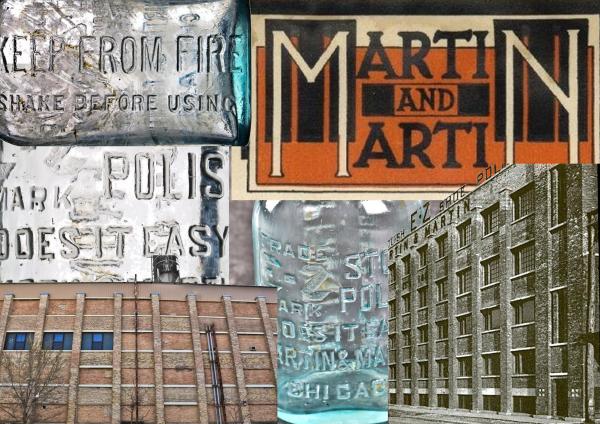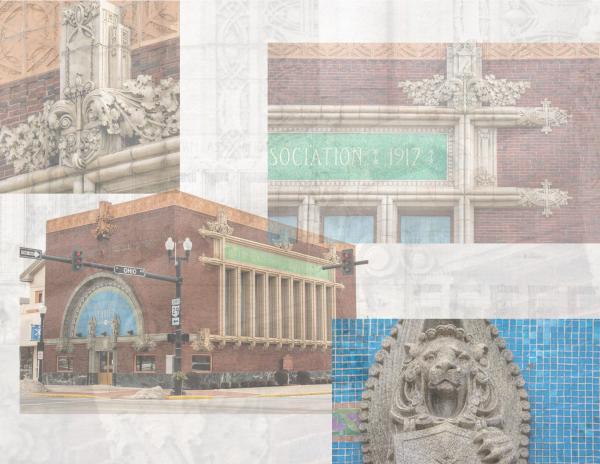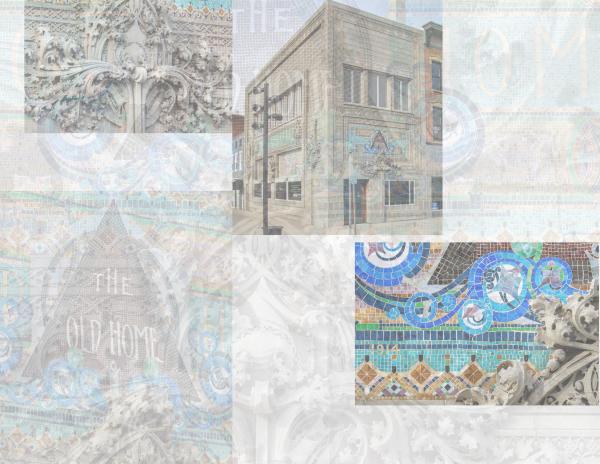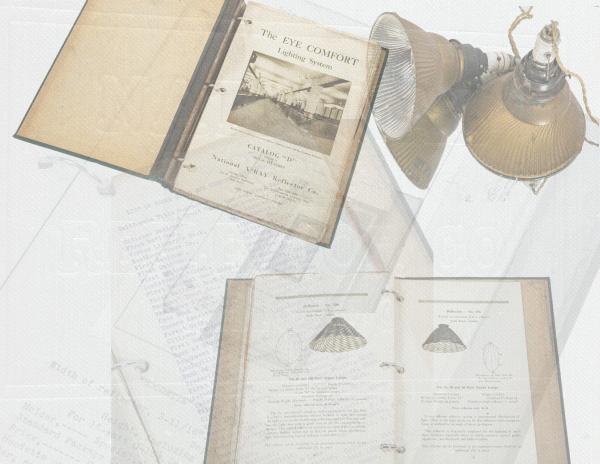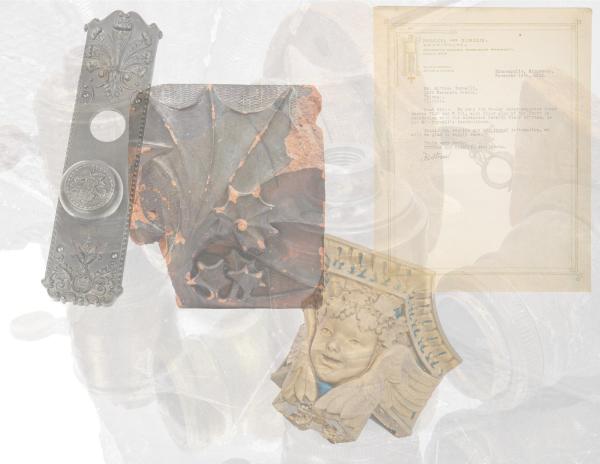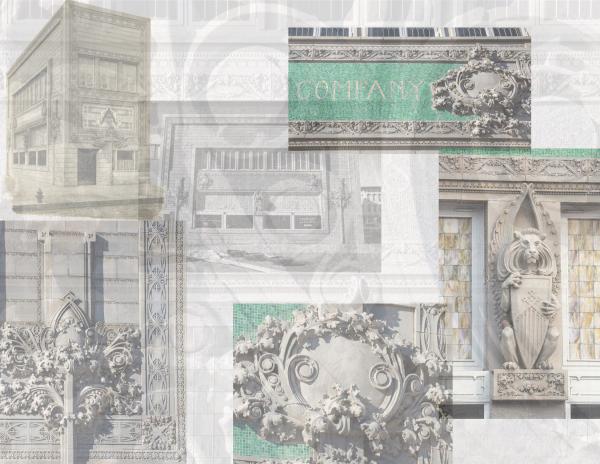Urban Remains Chicago News and Events
Antique American Architectural Artifacts
-
louis sullivan's famers' and merchants' bank building (1919) revisited in 2022
images of louis sullivan's farmers' and merchants' bank building (1919) located in columbus, wisc. i spent most of my time photo-documenting the lavishly ornamented pale green terra cotta modeled by schneider and executed by american terra cotta. the farmers and merchants union bank (1919) was the last small bank building or "jewel box" designed by architect louis h. sullivan. the... -
seldom seen images of depression-era destruction to sullivan's schlesinger and meyer building (1899)
louis sullivan's schlesinger and meyer building (1899) underwent major renovations during the depression, including, but not limited to, installation of escalators, enclosed art deco style elevators, foundation stabilization and staircase alterations/removal, original sullivan and/or george grant elmslie-designed elements (e.g., copper-plated open-elevator cages accentuated with cartouches, staircase balusters and radiator grilles) were ripped out, scrapped, or relegated to the sub-basements of... -
visually distinctive 19th century commercial building on clybourn quickly disappearing
after a week of wrecking, an 1880s five-story commerical building, located at 1329 n. clybourn avenue, has been reduced to a pile of rubble enclosed within a masonry shell. the building's transistional facade is rather unusual, in that its comprised largely of lemont limestone (often referred to as "athens marble" in period building journals), accentuated with bedford limestone. the former... -
a look back at two years spent photographing chicago's historic congress theater (1926) inside and out
the following posts (listed chronologically) offers a virtual guide through my thoroughly methodical and exhaustive efforts documenting chicago's historic extant congress theater (1926), from the moment i stepped foot into the theater's lobby, to the publication of the book "lost and found," which focuses on the discovery and documentation of the tradesmen who built the theater and what they left... -
frequently unearthed bottles of stove polish tied to neglected frank lloyd wright-designed factory building
while compiling a list of the most frequently found artifacts and/or bottles i have dug in the backyards of hundreds of chicago residences and commercial blocks, including the "e-z" stove polish bottle, i quickly made the connection between this seemingly inconspicuous bottle and the amazingly rich narrative behind the manufacturer, which holds a surprising connection to one of the city's greatest architects... -
with the windows blown out, the tyler and hippach mirror company factory inches closer to oblivion
the five- story tyler and hippach mirror company factory building (1902) is set for demolition in the spring of 2022. a fence was erected around the building shortly after its last occupant, the wm. j. cassidy tire company, moved out. the original wood sash windows were being extracted and tossed in dumpsters during a recent visit (see images below). located... -
treat and foltz-designed ornamental cast iron column fragment from e.g. raymond store and flat building (1884) added to bldg. 51 collection
a richly ornamented single-sided treat and foltz-designed exteiror building cast iron column capital fragment is one of several new acquisitions made for the bldg. 51 museum over the past two months. the historically important and meticulously restored cast iron ornament is comprised of uniquely designed leafage and peddled flowers. the exact chicago-based fabricator or foundry is not known. samuel atwater... -
detailed visual survey of louis h. sullivan’s people's savings and loan association bank building (1917) exterior ornament
photogrpahic survey of louis h. sullivan's peoples savings and loan association bank building (1917-18) located in sydney, oh. the terra cotta ornament was modeled by kristian schneider for the american terra cotta company, crystal lake, ills. the mosaics where designed and installed by louis j. millet. front facade: west elevation: further reading: lafayette m. studevant, secretary of the peoples federal... -
richard nickel images documenting senseless destruction of burnham and root's first regiment armory
richard nickel images of burnham and root’s first regiment armory building (1891) during its demolition in 1967. as I sidenote, i need to create a future post including john vinci’s kodachrome slides, which were taken at the same time when both were documenting the armory’s ruins. vinci’s images are equally compelling, especially since he shot in color. the exterior consisted... -
documentation of louis h. sullivan-designed home building association bank building’s east façade
latest images of home building association bank building's east facade. the "old home" was designed by louis sullivan in 1914. the ornamental terra cotta was modeled by kristian schneider and executed by the american terra cotta company, chicago, ills. the richly colored tiled mosaic panel (one of two), caramel-colored slag glass transoms, and clear leaded glass casement windows were carried... -
photographic study of michael reese hospital and its "gardenesque" exterior ornament
the non-extant michael reese hospital was erected in south side chicago, on the site where the city's first hospital was constructed in 1880. the newly completed building was dedicated with appropriate ceremonies on june 16th, 1907, having been built at a cost of nearly one million dollars. it was considered the most modern and best equipped medical facilities in chicago... -
rare early 20th century national x-ray reflector company trade catalog joins bldg. 51 archvie
the 1918 ring-bound national x-ray reflector and light fixture catalog (comprised of three distinct product lines and several typed pages listing buildings across the country where their lighting systems were installed) has been fully digitized. catalog description: completely intact early 20th century three ring binder bound national x-ray company of chicago illustrated lighting catalog. the catalogs include the eye comfort... -
highlights and recent aqusistions from bldg. 51 collection
the following images feature important architectural ornament, artifacts, objects and ephemera recently added and/or digitized to the bldg. 51 museum collection and archive. highlights include a benjamin lindauer house terra cotta chimney panel, elmslie and purcell letterhead, and interior la salle hotel rookwood faience winged cherub. all images courtesy of eric j. nordstrom and the bldg. 51 archive. all rights... -
a collection of ephemera and images from the 1956 louis sullivan architecture of free enterprise exhibit
excuse the half-assed brain dump... images and ephemera from "louis sullivan and the architecture of free enterprise" exhibit held at the art institute in 1956. note the two adler and sullivan jewelers building (1881) columns flanking the entrance of the exhibit - they were found in the building's basement around the time of the show. the installation was handled... -
seven historically important architectural building fragments from chicago's past
SEVEN FRAGMENTS FROM CHICAGO'S PAST: seven historically important fragments salvaged from chicago buildings designed in the 19th and early 20th century. every building has been demolished and largely forgotten. mosaic tile fragment from one of two interior staircase landings. schiller building (1892), adler and sullivan, architects. the fragment was salvaged by john norris, richard nickel and john vinci during the... -
photographic study of louis h. sullivan's home building association bank (1914) located in newark, nj.
photographic study of the home building association bank building's south facade. the "old home" was designed by louis sullivan in 1914. the ornamental terra cotta was modeled by kristian schneider and executed by the american terra cotta company, chicago, ills. the richly colored tiled mosaic panel (one of two), caramel-colored slag glass transoms, and clear leaded glass casement windows are... -
down in a hole: richard nickel images of hand-dug cassions for c.f. murpy's civic center
down in a hole. i was so delighted when i ran across these riveting images documenting the hand-dug caissons for chicago's civic center (1965) designed by jacques brownson of c. f. murphy associates. the majority of the images were pulled from richard nickel contact sheets dating to 1963 (he was commissioned by murphy to photograph the building's construction). i've seen... -
john vinci photographs documenting the final days of adler and sullivan's chicago stock exchange building
john vinci images documenting the final stages of the senseless destruction of adler and sullivan’s chicago stock exchange (1894), taken in april or early may of 1972. vinci shot the building in black and white and kodachrome, picking up where richard nickel left off before he was killed onsite in april, when the building had become a death trap, with... -
forgotten objects found by richard nickel in adler and sullivan's garrick theater shortly before it was demolished
the following pieces of ephemera were found by richard nickel while exploring/photographing adler and sullivan's garrick (schiller) theater a few months before atlas arrived to begin wrecking it - likely in the winter months of 1960. demolition of the theater wrapped up in june of 1961. the programs mostly date to the early 20th century. the die-cut lithographed cardboard sign... -
pabst commerical building (1891) interior architectural elements acquired by bldg. 51 museum collection
the pabst building was a 14-story neo-gothic style commercial building (1891) designed by architect s.s. beman as the headquarters for milwaukee beer baron frederick pabst. it was the city’s first skyscraper and the tallest building prior to the completion of milwaukee’s city hall, completed four years later in 1895. the building was demolished in 1981. the 14-story was built with...
WORDLWIDE SHIPPING
If required, please contact an Urban Remains sales associate.
NEW PRODUCTS DAILY
Check back daily as we are constantly adding new products.
PREMIUM SUPPORT
We're here to help answer any question. Contact us anytime!
SALES & PROMOTIONS
Join our newsletter to get the latest information

