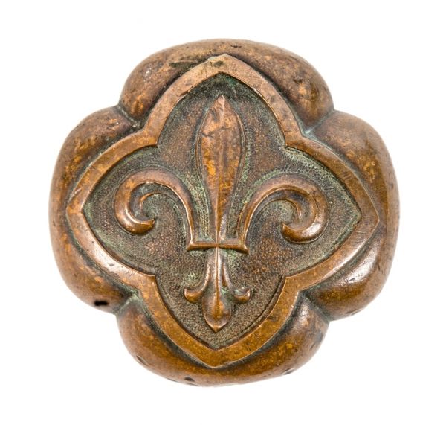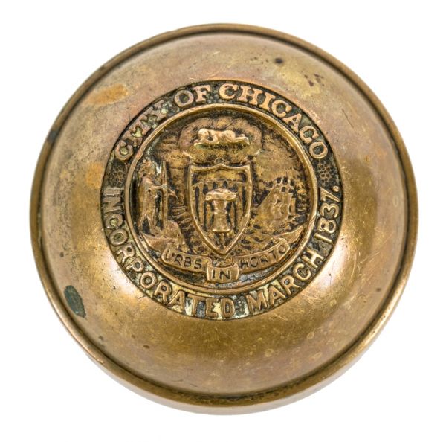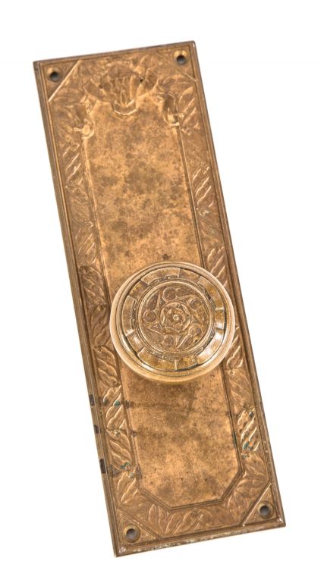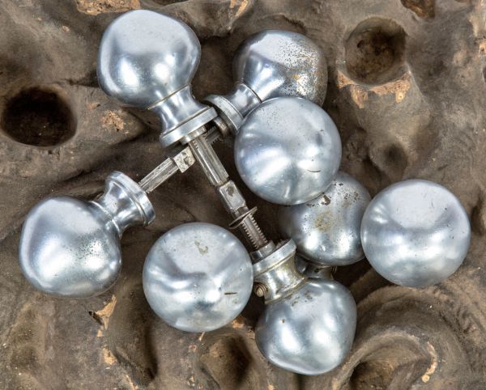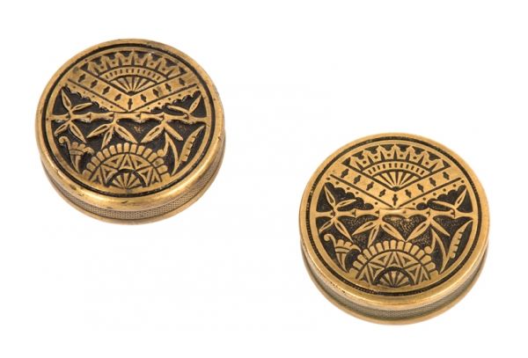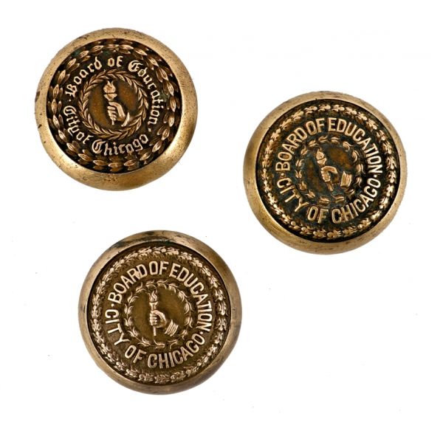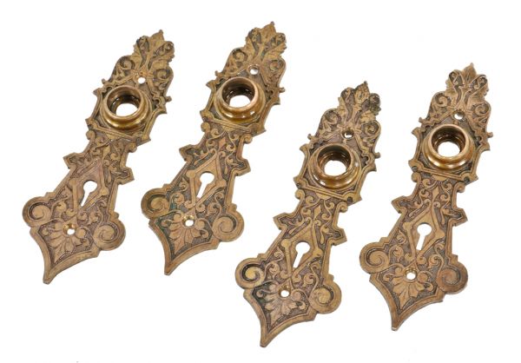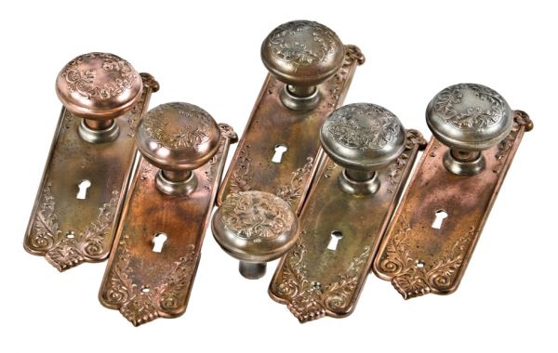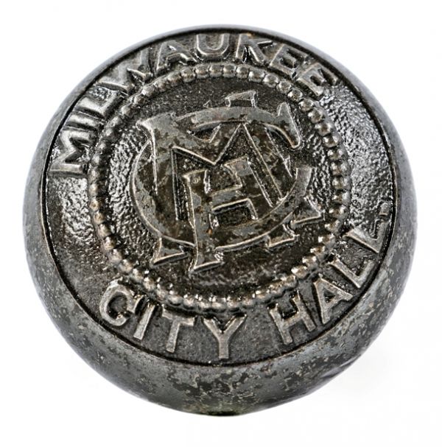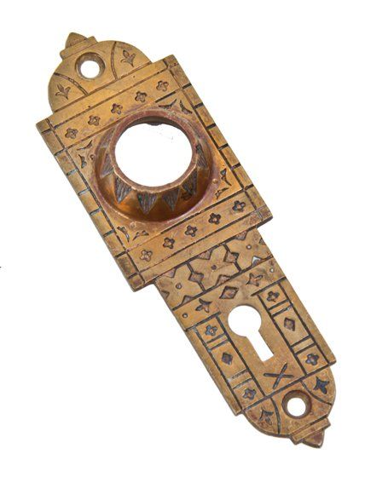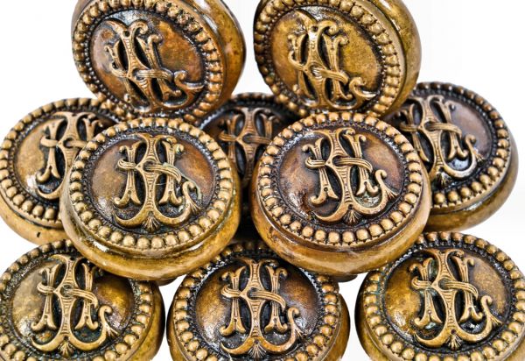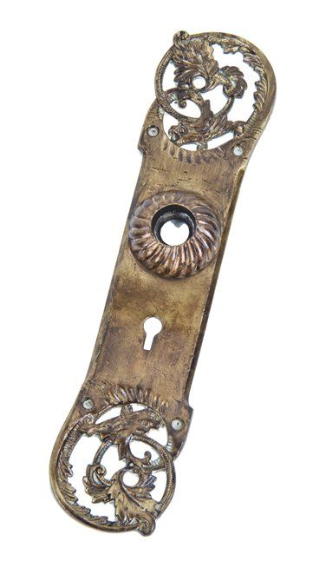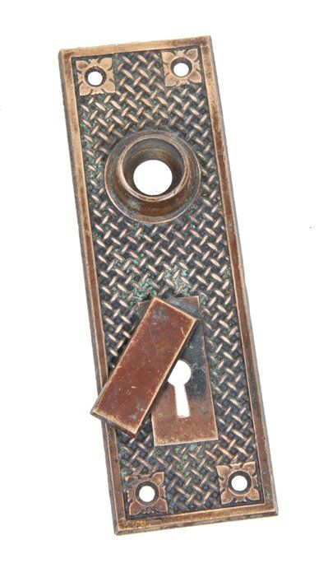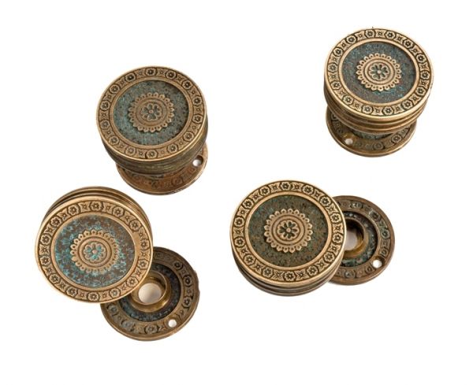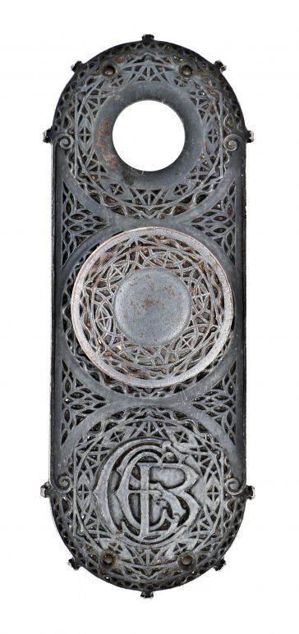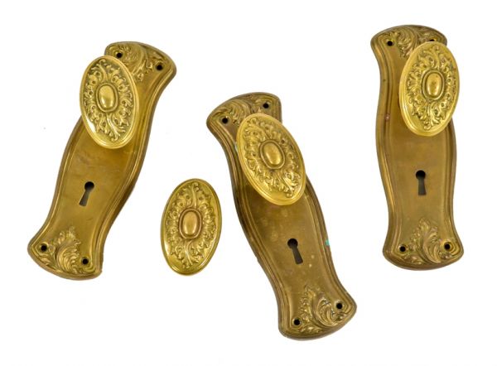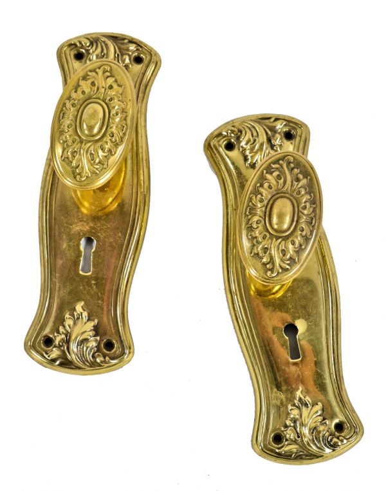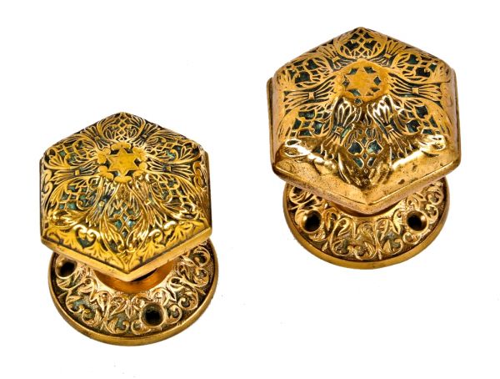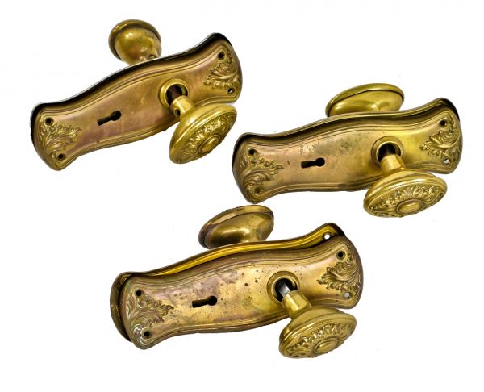rare c. 1894 original usually-shaped william le baron jenney-designed isabella building fleur-de-lis pattern cast bronze office doorknob
SOLD
Out of stock
SKU
UR-29624-18
jenney & mundie, architects
original and intact isabella building interior office door handle featuring a centrally located fleur-de-lis design motif fabricated by the yale and towne mfg. co. the unusually-shaped salvaged chicago doorknob exhibits a nicely aged and uniform surface patina.the cast bronze doorknob was salvaged from the gothic style isabella building designed for levi z. leiter, who together with william le baron jenney, erected the first and second leiter buildings, designed for both office and retail use. the isabella was named for the daughters of isabella, a charitable catholic women's group that occupied the uppermost floor upon the building's completion in 1893. the eleven-story steel-framed structure with raft footings and reinforced with rails, contained an unusual framing system involving wind bracing in the form of "knee braces" (i.e., short diagonal members at the connections between girders and columns). the isbella building was the first american building to be braced this way. on the main street elevation, the first seven stories formed a cellular curtain with continuous piers rising above the belt course and the second floor line. the windows at the eighth and ninth stories lie under a high hipped roof topped by a central gabled skylight. the building was damaged by a fire (floors 5-6), whereby the hipped roof and five floor below it were removed, leaving a "stump." a portion of the lower facade was partially obscured behind a false facade built in 1964 by saint mary's church (owner of the building at the time). the isabella was designed by the architectural firm of jenney and mundie, with partner william le baron jenney considered one of chicago's most important architects, known as the "father of the skyscraper." interestingly, the isabella's gothic design was a stylistic departure from jenney's earlier "chicago school" buildings. the exterior featured elaborate gothic detailing (executed in copper), along with a pitched rooftop that would later be reincarnated in cass gilbert's 1913 woolworth building, known as the "cathedral of commerce." the primary tenant, for whom the building was built for, contributed to the use of unconventional gothic stylistic elements designed by jenney. shortly before demolition in 2004, the building was left largely neglected with nearly all of the upper floors vacated by tenants long ago.
You Might Also Like
WORDLWIDE SHIPPING
If required, please contact an Urban Remains sales associate.
NEW PRODUCTS DAILY
Check back daily as we are constantly adding new products.
PREMIUM SUPPORT
We're here to help answer any question. Contact us anytime!
SALES & PROMOTIONS
Join our newsletter to get the latest information

